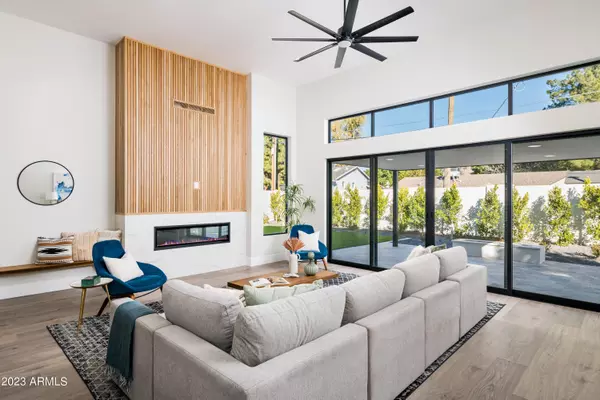$2,175,000
$2,500,000
13.0%For more information regarding the value of a property, please contact us for a free consultation.
4 Beds
3.5 Baths
4,104 SqFt
SOLD DATE : 05/12/2023
Key Details
Sold Price $2,175,000
Property Type Single Family Home
Sub Type Single Family - Detached
Listing Status Sold
Purchase Type For Sale
Square Footage 4,104 sqft
Price per Sqft $529
Subdivision Rancho Del Monte Unit 4
MLS Listing ID 6516346
Sold Date 05/12/23
Style Contemporary
Bedrooms 4
HOA Y/N No
Originating Board Arizona Regional Multiple Listing Service (ARMLS)
Year Built 2022
Annual Tax Amount $3,052
Tax Year 2022
Lot Size 7,527 Sqft
Acres 0.17
Property Description
This beautiful new build in Arcadia Lite is ready for you to call home. This 4 bedroom, 3.5 bath home with office and loft gives you all the extra space needed in the modern home. Stepping through the oversized custom metal front door into the vaulted entry flooded with natural light. Down the hall, you will walk into a great open floor plan. Take in the chefs kitchen with huge center island, quartz countertops, GE Monogram appliances, custom cabinetry, and a custom quartz hood. Off the great room, you will find a relaxing and peaceful owner's suite with a spa-like bathroom, with soaking tub, and massive walk-in shower. The 2nd floor, features a large loft for a secondary living space, a guest suite with bath and 2 bedrooms, and a 3rd bath. Stop for the beauty, stay for the build quality.
Location
State AZ
County Maricopa
Community Rancho Del Monte Unit 4
Direction East on Campbell from 40th Street. North on 38th Place, home will be on the right side of the street.
Rooms
Other Rooms Loft
Master Bedroom Split
Den/Bedroom Plus 6
Separate Den/Office Y
Interior
Interior Features Master Downstairs, 9+ Flat Ceilings, Soft Water Loop, Vaulted Ceiling(s), Kitchen Island, Double Vanity, Full Bth Master Bdrm, Separate Shwr & Tub, High Speed Internet
Heating Electric
Cooling Other, See Remarks, Refrigeration, Ceiling Fan(s)
Flooring Vinyl, Tile
Fireplaces Type 2 Fireplace, Fire Pit, Family Room
Fireplace Yes
Window Features Dual Pane,Low-E
SPA None
Laundry WshrDry HookUp Only
Exterior
Exterior Feature Covered Patio(s), Patio, Private Yard, Built-in Barbecue
Garage Electric Door Opener, RV Gate
Garage Spaces 2.0
Garage Description 2.0
Fence Block
Pool None
Utilities Available SRP, SW Gas
Amenities Available None
Waterfront No
Roof Type Rock,Built-Up,Foam
Private Pool No
Building
Lot Description Sprinklers In Rear, Sprinklers In Front, Alley, Gravel/Stone Front, Gravel/Stone Back, Synthetic Grass Frnt, Synthetic Grass Back, Auto Timer H2O Front, Auto Timer H2O Back
Story 2
Builder Name Fleming Custom Home
Sewer Public Sewer
Water City Water
Architectural Style Contemporary
Structure Type Covered Patio(s),Patio,Private Yard,Built-in Barbecue
New Construction No
Schools
Elementary Schools Creighton Elementary School
Middle Schools Creighton Elementary School
High Schools Camelback High School
School District Phoenix Union High School District
Others
HOA Fee Include No Fees
Senior Community No
Tax ID 170-24-059
Ownership Fee Simple
Acceptable Financing Conventional
Horse Property N
Listing Terms Conventional
Financing Conventional
Read Less Info
Want to know what your home might be worth? Contact us for a FREE valuation!

Our team is ready to help you sell your home for the highest possible price ASAP

Copyright 2024 Arizona Regional Multiple Listing Service, Inc. All rights reserved.
Bought with JMG Capital, Inc.
GET MORE INFORMATION

Regional Vice President | Associate Broker






