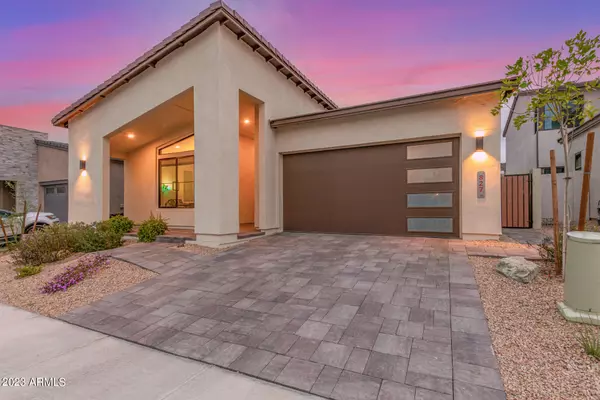$665,000
$664,900
For more information regarding the value of a property, please contact us for a free consultation.
3 Beds
2.5 Baths
2,218 SqFt
SOLD DATE : 05/09/2023
Key Details
Sold Price $665,000
Property Type Single Family Home
Sub Type Single Family - Detached
Listing Status Sold
Purchase Type For Sale
Square Footage 2,218 sqft
Price per Sqft $299
Subdivision Vistal Phase 2B
MLS Listing ID 6534517
Sold Date 05/09/23
Style Ranch
Bedrooms 3
HOA Fees $165/mo
HOA Y/N Yes
Originating Board Arizona Regional Multiple Listing Service (ARMLS)
Year Built 2021
Annual Tax Amount $3,376
Tax Year 2022
Lot Size 5,750 Sqft
Acres 0.13
Property Description
Introducing a stunning 3 bedroom, 2.5 bathroom, den and 3 car garage home located within the gated enclave at Avance, offering breathtaking mountain views, modern curb appeal and unmatched energy efficiency. This exceptional home is the perfect blend of luxury, comfort, and modern style, with well over $130,000 in customer upgrades. Located at the foothills of one of the largest municipal mountain preserves in the country, South Mountain which offers 16,000 acres of desert, and over 50 miles of trails! This rare premium homesite backs up to natural open space, a wash and daily sunset mountain views! The custom backyard design includes fruit-bearing lemon and mature shade trees, and ample Catalina Slate paver patio space for relaxing. With over 2,200 square feet of living space, this home boasts a spacious open-concept design, providing ample room for entertaining guests or simply relaxing with family. The gourmet kitchen is a chef's dream, featuring sleek stainless steel GE Profile appliances, including: a 36" gas cooktop, quartz countertops with a waterfall edge detail, and ample storage space within the espresso Maple cabinetry.
The master suite is a private oasis, complete with a spa-like bathroom including a frameless walk in shower and an organized closet. The additional bedrooms offer plenty of space for a growing family or guests, and the 2.5 bathrooms are finished with premium fixtures and finishes. Be sure to check out the hidden room tucked away off the kitchen.
This home is designed with energy efficiency in mind, incorporating the latest technology to reduce energy consumption and minimize environmental impact. From energy-efficient appliances, to a high-efficiency HVAC system. This home is built to save you money on your utility bills while providing superior comfort. Other upgrades include, 10' ceilings, Smart Home System including switches, doors, thermostat and garage opener, two-tone paint, insulated garage doors, garage floor epoxy, sprayed cellulose insulation, post tension slab, pre-plumbed for solar, 16 seer AC, tankless gas water heater, upgraded lighting fixtures, custom window coverings, super single bowl kitchen sink, and upgraded backsplash. Meet your neighbors and enjoy the clubhouse amenities including pool, spa, open space, fitness and gathering areas. The community amenities also include 7 parks, dirt trails for walking / jogging, as well as direct access to a South Mountain trail head.
Experience luxury living at its finest in this exceptional home at Avance, where energy efficiency meets modern elegance. Don't miss the opportunity to make this home yours, and enjoy the best that Phoenix has to offer. Schedule your private showing and see this home today.
Location
State AZ
County Maricopa
Community Vistal Phase 2B
Direction Head south on S 7th St toward E La Mirada Dr, Left onto E Carmen St, Left at the 1st cross street onto S 7th Pl, Right onto E Hopi Trail. Property will be on the right.
Rooms
Other Rooms Great Room
Den/Bedroom Plus 4
Separate Den/Office Y
Interior
Interior Features Breakfast Bar, 9+ Flat Ceilings, No Interior Steps, Kitchen Island, Pantry, 3/4 Bath Master Bdrm, Double Vanity, High Speed Internet
Heating Natural Gas, ENERGY STAR Qualified Equipment
Cooling Refrigeration, Ceiling Fan(s), ENERGY STAR Qualified Equipment
Flooring Carpet, Tile
Fireplaces Number No Fireplace
Fireplaces Type None
Fireplace No
Window Features Vinyl Frame,ENERGY STAR Qualified Windows,Double Pane Windows,Low Emissivity Windows
SPA None
Laundry WshrDry HookUp Only
Exterior
Exterior Feature Covered Patio(s), Patio
Garage Dir Entry frm Garage, Electric Door Opener, Tandem
Garage Spaces 3.0
Garage Description 3.0
Fence Block, Wrought Iron
Pool None
Community Features Gated Community, Community Spa, Community Pool, Playground, Biking/Walking Path, Clubhouse, Fitness Center
Utilities Available SRP, SW Gas
Amenities Available Management
Waterfront No
View Mountain(s)
Roof Type Tile
Private Pool No
Building
Lot Description Sprinklers In Rear, Sprinklers In Front, Cul-De-Sac, Gravel/Stone Front, Gravel/Stone Back, Auto Timer H2O Front, Auto Timer H2O Back
Story 1
Builder Name TRI POINTE HOMES
Sewer Public Sewer
Water City Water
Architectural Style Ranch
Structure Type Covered Patio(s),Patio
Schools
Elementary Schools Roosevelt Elementary School
Middle Schools Roosevelt Elementary School
High Schools South Mountain High School
School District Phoenix Union High School District
Others
HOA Name AAM
HOA Fee Include Maintenance Grounds
Senior Community No
Tax ID 300-71-362
Ownership Fee Simple
Acceptable Financing Conventional, VA Loan
Horse Property N
Listing Terms Conventional, VA Loan
Financing Conventional
Read Less Info
Want to know what your home might be worth? Contact us for a FREE valuation!

Our team is ready to help you sell your home for the highest possible price ASAP

Copyright 2024 Arizona Regional Multiple Listing Service, Inc. All rights reserved.
Bought with West USA Realty
GET MORE INFORMATION

Regional Vice President | Associate Broker






