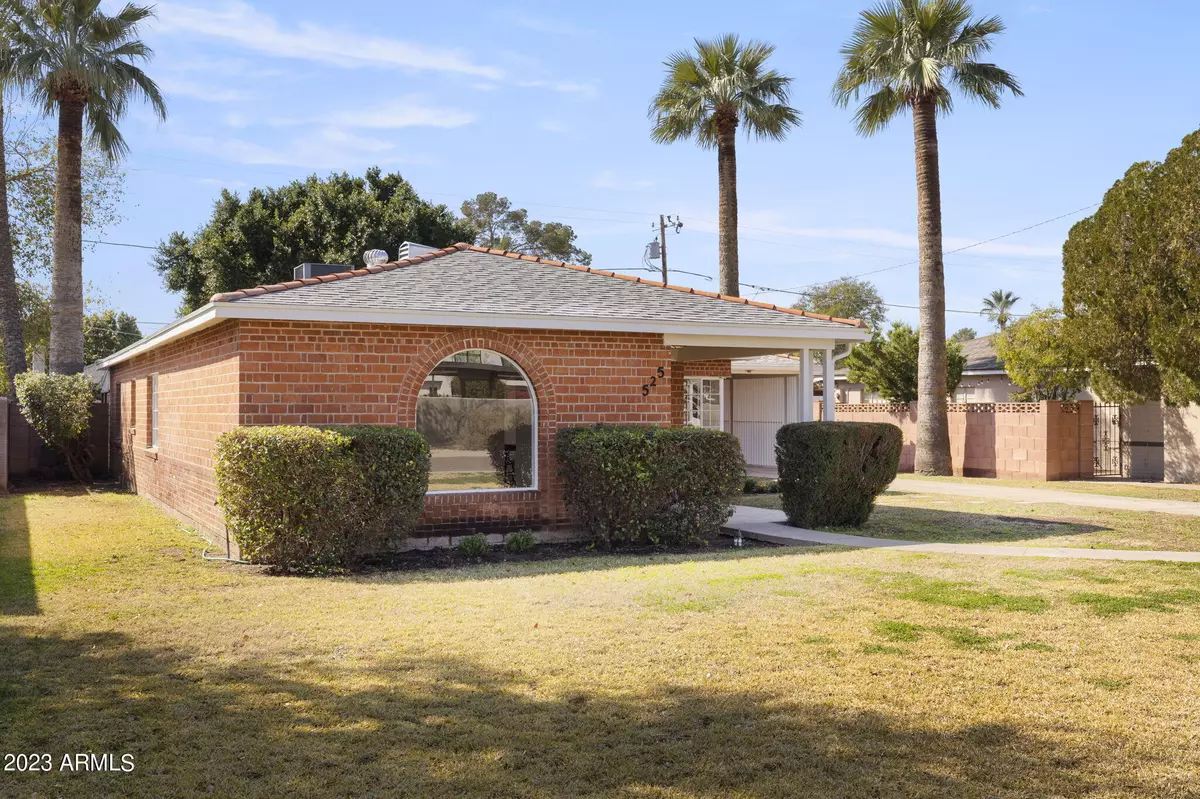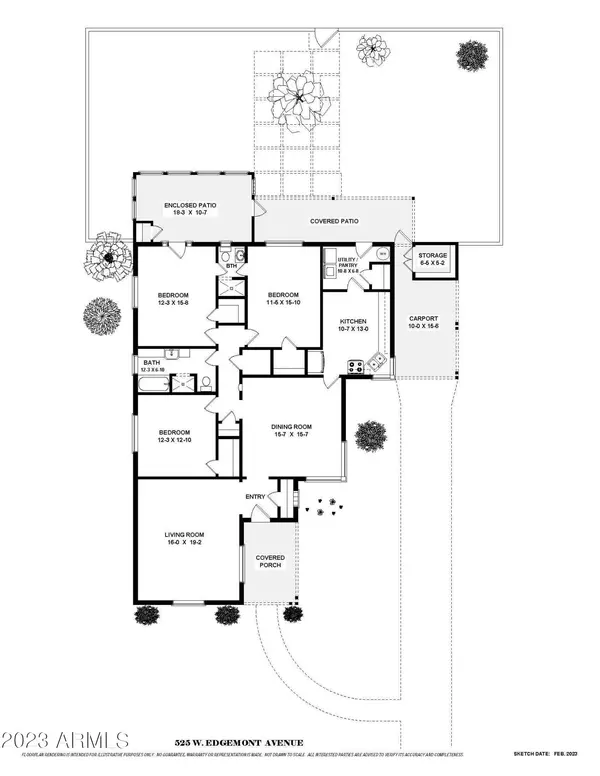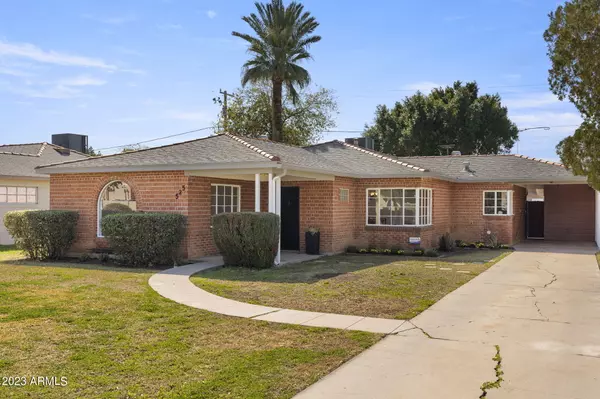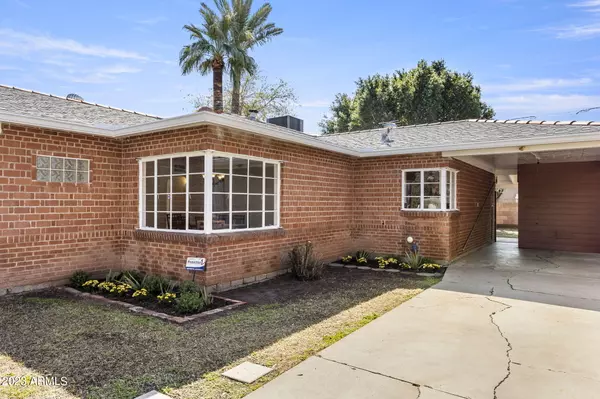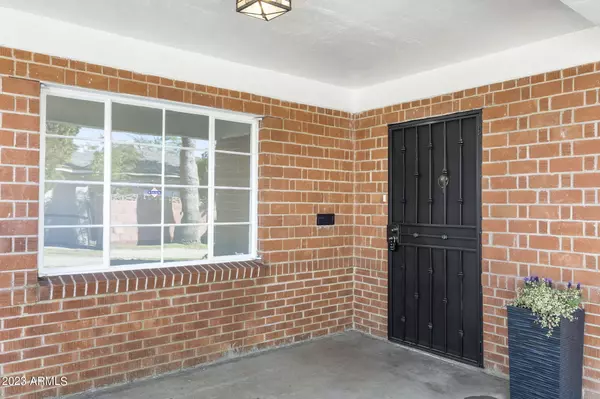$545,000
$600,000
9.2%For more information regarding the value of a property, please contact us for a free consultation.
3 Beds
1.75 Baths
1,748 SqFt
SOLD DATE : 04/28/2023
Key Details
Sold Price $545,000
Property Type Single Family Home
Sub Type Single Family - Detached
Listing Status Sold
Purchase Type For Sale
Square Footage 1,748 sqft
Price per Sqft $311
Subdivision Lou Mar Vista
MLS Listing ID 6522543
Sold Date 04/28/23
Bedrooms 3
HOA Y/N No
Originating Board Arizona Regional Multiple Listing Service (ARMLS)
Year Built 1949
Annual Tax Amount $2,050
Tax Year 2022
Lot Size 7,593 Sqft
Acres 0.17
Property Description
Located in desirable ''Willo'' historic section of Central Phoenix, this sizeable 3-bedroom, 2 bath Red Brick home is a great find. Built in 1949, this home has been a gathering place for family celebrations for the same family for over 55 years & is a home that has been filled with love. All the rooms are large. Floor plan under photos. The main living area is very spacious with a striking arch shaped picture window. The arch feature is repeated within the home. There are corner windows both in the dining room & in kitchen. Just waiting for one's designer ideas. Kitchen & the main hall bath feature the original 1949 tile. This home as they say has ''good bones''. It now needs a new owner with a vision to unlock its full potential and modify it to their tastes for their generations. The main bath is large with a separate shower and tub. The 2nd bath is a Jack 'N Jill between the back two bedrooms. The laundry room/mud room is off the kitchen. Not included in sq. ft. because it is not cooled or heated. It would be easy to add duct. A/C approx. 4-5 yrs. old; roof approx. 10 yrs. old. The entire interior has been painted.
Location
State AZ
County Maricopa
Community Lou Mar Vista
Direction West on Thomas to 5th Ave., South on 5th Ave. to Edgemont, (1st right) West to home.
Rooms
Den/Bedroom Plus 3
Ensuite Laundry Wshr/Dry HookUp Only
Separate Den/Office N
Interior
Interior Features Eat-in Kitchen, No Interior Steps, High Speed Internet
Laundry Location Wshr/Dry HookUp Only
Heating Natural Gas
Cooling Refrigeration
Flooring Carpet, Linoleum, Concrete
Fireplaces Number No Fireplace
Fireplaces Type None
Fireplace No
SPA None
Laundry Wshr/Dry HookUp Only
Exterior
Exterior Feature Covered Patio(s), Patio, Private Yard, Storage
Carport Spaces 1
Fence Block
Pool None
Utilities Available APS
Amenities Available Not Managed
Waterfront No
Roof Type Composition
Private Pool No
Building
Lot Description Sprinklers In Front, Alley, Grass Front, Grass Back, Auto Timer H2O Front
Story 1
Builder Name Hallcraft
Sewer Public Sewer
Water City Water
Structure Type Covered Patio(s),Patio,Private Yard,Storage
New Construction No
Schools
Elementary Schools Encanto School
Middle Schools Osborn Middle School
High Schools Central High School
School District Phoenix Union High School District
Others
HOA Fee Include No Fees
Senior Community No
Tax ID 118-42-116
Ownership Fee Simple
Acceptable Financing Cash, Conventional, VA Loan
Horse Property N
Listing Terms Cash, Conventional, VA Loan
Financing Cash
Read Less Info
Want to know what your home might be worth? Contact us for a FREE valuation!

Our team is ready to help you sell your home for the highest possible price ASAP

Copyright 2024 Arizona Regional Multiple Listing Service, Inc. All rights reserved.
Bought with DeLex Realty
GET MORE INFORMATION

Regional Vice President | Associate Broker

