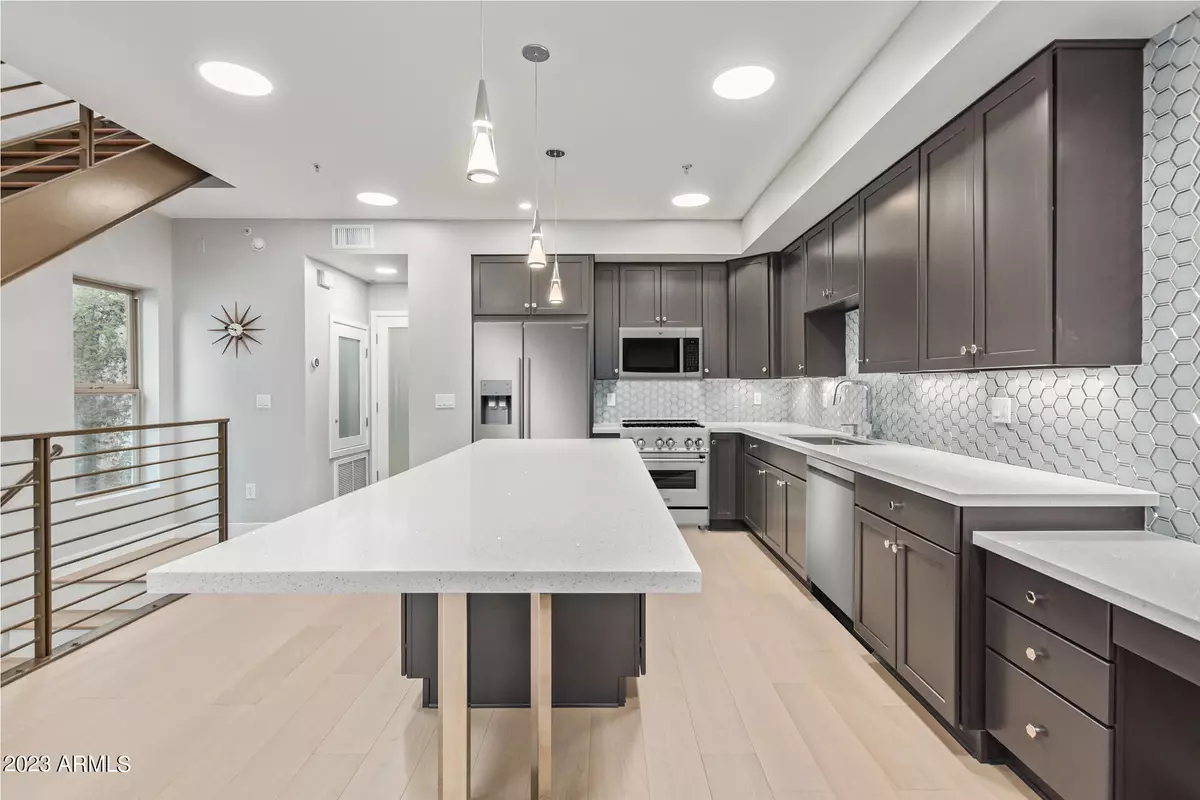$495,000
$495,000
For more information regarding the value of a property, please contact us for a free consultation.
2 Beds
2.5 Baths
1,336 SqFt
SOLD DATE : 04/21/2023
Key Details
Sold Price $495,000
Property Type Townhouse
Sub Type Townhouse
Listing Status Sold
Purchase Type For Sale
Square Footage 1,336 sqft
Price per Sqft $370
Subdivision 525 Town Lake Condominium Amd
MLS Listing ID 6503325
Sold Date 04/21/23
Style Contemporary
Bedrooms 2
HOA Fees $485/mo
HOA Y/N Yes
Originating Board Arizona Regional Multiple Listing Service (ARMLS)
Year Built 2006
Annual Tax Amount $2,544
Tax Year 2022
Lot Size 543 Sqft
Acres 0.01
Property Description
Rare premium End Unit 2-bedroom 2.5-bathroom home with three balconies overlooking the amazing resort style pool and spa. Exclusive and meticulously maintained private Gated Community w/ Heated Pool/SPA & Cabanas w/ BBQ. Minutes away from Downtown Tempe & Mill Ave, Tempe Beach Park, ASU, Tempe Center for the Arts, Tempe Lake, Sky Harbor Airport, & 202 Freeway access.
Unbelievable floor-to-ceiling designer inspired full home renovation which was completed March 2023. Inside this beautiful home features only the best finishes and fixtures, which include genuine Brazilian Oak hardwood flooring, Adjustable LED flat panel ceiling lighting, Frosted glass interior doors, 6'' Craftsman baseboards, designer interior paint throughout entire home, Coconut Quartz countertops with beautifully refinished cabinets and all new stainless-steel appliances.
Large Master Bedroom (best view in home from walk out patio) w/ a Large walk-in closet, double vanity sinks, Custom glass bathroom flooring. The spacious 2 Car Garage w/ Direct Access to the home was finished out as nice as the interior of the home. Incredible Home, Location and one of the best locations in Tempe.
Location
State AZ
County Maricopa
Community 525 Town Lake Condominium Amd
Direction West on Rio Solado Pkwy, South at the stop light onto Lakeside Dr. Enter the gate on your right. Thru gate and turn LEFT around the building. SECOND BUILDING. Unit #117 Building ''C'' - End Unit.
Rooms
Other Rooms Great Room
Master Bedroom Upstairs
Den/Bedroom Plus 2
Separate Den/Office N
Interior
Interior Features Upstairs, Eat-in Kitchen, Breakfast Bar, 9+ Flat Ceilings, Drink Wtr Filter Sys, Fire Sprinklers, Kitchen Island, 3/4 Bath Master Bdrm, Double Vanity, High Speed Internet
Heating Electric
Cooling Refrigeration, Ceiling Fan(s)
Flooring Tile, Wood
Fireplaces Number No Fireplace
Fireplaces Type None
Fireplace No
Window Features Double Pane Windows
SPA None
Exterior
Exterior Feature Balcony, Patio
Parking Features Dir Entry frm Garage, Electric Door Opener, Tandem
Garage Spaces 2.0
Garage Description 2.0
Fence None
Pool None
Community Features Gated Community, Community Spa Htd, Community Pool Htd, Community Pool
Utilities Available APS
Amenities Available Management, Rental OK (See Rmks)
View Mountain(s)
Roof Type Built-Up
Private Pool No
Building
Story 3
Builder Name Pulte Homes
Sewer Public Sewer
Water City Water
Architectural Style Contemporary
Structure Type Balcony,Patio
New Construction No
Schools
Elementary Schools Broadmor Elementary School
Middle Schools Geneva Epps Mosley Middle School
High Schools Tempe High School
School District Tempe Union High School District
Others
HOA Name Tri City Properties
HOA Fee Include Roof Repair,Insurance,Sewer,Maintenance Grounds,Street Maint,Front Yard Maint,Trash,Water,Roof Replacement,Maintenance Exterior
Senior Community No
Tax ID 124-24-205
Ownership Fee Simple
Acceptable Financing Cash, Conventional, VA Loan
Horse Property N
Listing Terms Cash, Conventional, VA Loan
Financing Conventional
Read Less Info
Want to know what your home might be worth? Contact us for a FREE valuation!

Our team is ready to help you sell your home for the highest possible price ASAP

Copyright 2024 Arizona Regional Multiple Listing Service, Inc. All rights reserved.
Bought with Realty ONE Group
GET MORE INFORMATION

Regional Vice President | Associate Broker


