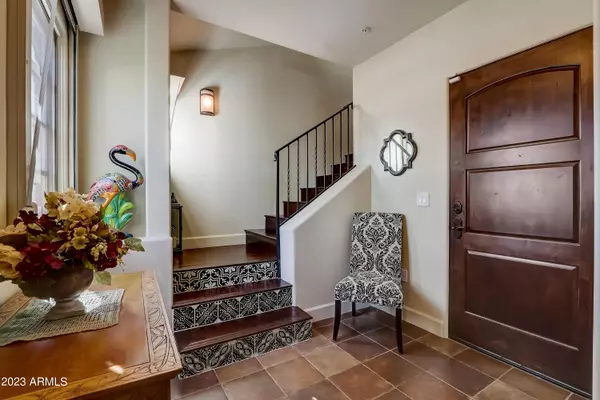$850,000
$874,950
2.9%For more information regarding the value of a property, please contact us for a free consultation.
3 Beds
3.5 Baths
1,912 SqFt
SOLD DATE : 04/05/2023
Key Details
Sold Price $850,000
Property Type Townhouse
Sub Type Townhouse
Listing Status Sold
Purchase Type For Sale
Square Footage 1,912 sqft
Price per Sqft $444
Subdivision Veritas At Mccormick Ranch Condominium
MLS Listing ID 6512883
Sold Date 04/05/23
Style Spanish
Bedrooms 3
HOA Fees $459/mo
HOA Y/N Yes
Originating Board Arizona Regional Multiple Listing Service (ARMLS)
Year Built 2009
Annual Tax Amount $3,053
Tax Year 2022
Lot Size 935 Sqft
Acres 0.02
Property Description
Enjoy resort style living in the unique European-inspired Townhomes at Veritas, in the heart of McCormick Ranch. An inviting community with cobblestone roads and lush landscaping. This light, bright and open floor plan offers a oversized 2-car direct access garage, the main level with beautiful hardwood flooring has a great room, large covered balcony, kitchen with stainless steel appliances, dining area and 1 bedroom with attached bathroom and its own balcony, perfect for your guests. On the upper level you have the spacious master bedroom with balcony, luxurious master bath with large walk-in shower, separate tub, dual sink and walk-in closet; and another bedroom with its own bath. Unwind after a long day at the stunning community pool with fire place, BBQ and lounge area. In walking... distance to the Paseo Village shopping center with amazing dining and shopping opportunities, Hiking/biking trails nearby & with your choice of golf club and so much more.
Location
State AZ
County Maricopa
Community Veritas At Mccormick Ranch Condominium
Direction N on Hayden * E (right) on McCormick Pkwy * left on N Via Paseo Del Norte which will turn into E Via Paseo Del Norte
Rooms
Other Rooms Great Room
Master Bedroom Upstairs
Den/Bedroom Plus 3
Separate Den/Office N
Interior
Interior Features Upstairs, Breakfast Bar, 9+ Flat Ceilings, Fire Sprinklers, Soft Water Loop, Double Vanity, Full Bth Master Bdrm, Separate Shwr & Tub, High Speed Internet
Heating Natural Gas
Cooling Refrigeration
Flooring Carpet, Stone, Wood
Fireplaces Type 1 Fireplace, Family Room, Gas
Fireplace Yes
Window Features Double Pane Windows,Low Emissivity Windows
SPA None
Laundry Wshr/Dry HookUp Only
Exterior
Exterior Feature Balcony, Private Street(s)
Garage Dir Entry frm Garage, Electric Door Opener
Garage Spaces 2.0
Garage Description 2.0
Fence None
Pool None
Community Features Community Spa Htd, Community Spa, Community Pool Htd, Community Pool, Near Bus Stop, Biking/Walking Path
Utilities Available APS, SW Gas
Amenities Available Management, Rental OK (See Rmks)
Waterfront No
Roof Type Tile
Private Pool No
Building
Story 3
Builder Name Summit
Sewer Public Sewer
Water City Water
Architectural Style Spanish
Structure Type Balcony,Private Street(s)
Schools
Elementary Schools Kiva Elementary School
Middle Schools Mohave Middle School
High Schools Saguaro High School
School District Scottsdale Unified District
Others
HOA Name Vision Management
HOA Fee Include Roof Repair,Insurance,Sewer,Pest Control,Maintenance Grounds,Street Maint,Front Yard Maint,Trash,Water,Roof Replacement,Maintenance Exterior
Senior Community No
Tax ID 177-03-708
Ownership Condominium
Acceptable Financing Cash, Conventional, VA Loan
Horse Property N
Listing Terms Cash, Conventional, VA Loan
Financing Other
Read Less Info
Want to know what your home might be worth? Contact us for a FREE valuation!

Our team is ready to help you sell your home for the highest possible price ASAP

Copyright 2024 Arizona Regional Multiple Listing Service, Inc. All rights reserved.
Bought with Russ Lyon Sotheby's International Realty
GET MORE INFORMATION

Regional Vice President | Associate Broker






