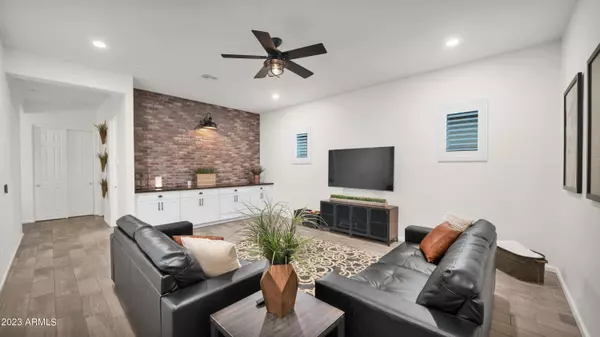$735,000
$735,000
For more information regarding the value of a property, please contact us for a free consultation.
4 Beds
3 Baths
2,568 SqFt
SOLD DATE : 03/31/2023
Key Details
Sold Price $735,000
Property Type Single Family Home
Sub Type Single Family - Detached
Listing Status Sold
Purchase Type For Sale
Square Footage 2,568 sqft
Price per Sqft $286
Subdivision Pyramid Peak
MLS Listing ID 6515126
Sold Date 03/31/23
Style Ranch
Bedrooms 4
HOA Fees $99/mo
HOA Y/N Yes
Originating Board Arizona Regional Multiple Listing Service (ARMLS)
Year Built 2017
Annual Tax Amount $2,754
Tax Year 2022
Lot Size 7,800 Sqft
Acres 0.18
Property Description
HERE IT IS! 20 minutes away from TSMC. Located in the highly sought after Pyramid Peak Subdivision with all single story homes on a cul-de-sac lot with mountain views! Stunning home with top of the line Builder/Owner upgrades of $150k+. Upgrades include a stunning kitchen, quartz countertops, high end stainless appliance package, white shaker cabinetry w/pulls throughout, wood look plank tiles & upgraded carpet. Plantation Shutters, Shiplap walls, Custom tile showers w/surrounds, 3 bedroom/3 bath, plus office/4th bedroom & game room w/custom cabinets & brick wall. Step outside to a custom lit patio w/Italian pavers to entertain your guests. Fenced in pool, hot tub & custom bbq bar. Widened Paver driveway w/double gate leading to a spacious side yard to store toys! Close to I-17, 101 & 303!
Location
State AZ
County Maricopa
Community Pyramid Peak
Direction North on 67th Ave from Jomax to West on Hoot Owl, North on 66th Ave, West on Side Canyon Trail. Property is on the left.
Rooms
Other Rooms BonusGame Room
Den/Bedroom Plus 5
Separate Den/Office N
Interior
Interior Features Eat-in Kitchen, Breakfast Bar, 9+ Flat Ceilings, Soft Water Loop, Kitchen Island, Pantry, Double Vanity, High Speed Internet
Heating Natural Gas
Cooling Refrigeration, Programmable Thmstat, Ceiling Fan(s)
Flooring Carpet, Tile
Fireplaces Number No Fireplace
Fireplaces Type None
Fireplace No
Window Features Dual Pane,Low-E,Vinyl Frame
SPA Above Ground,Heated,Private
Laundry WshrDry HookUp Only
Exterior
Exterior Feature Covered Patio(s), Patio, Built-in Barbecue
Parking Features Dir Entry frm Garage, Electric Door Opener
Garage Spaces 3.0
Garage Description 3.0
Fence Block
Pool Play Pool, Variable Speed Pump, Fenced, Private
Landscape Description Irrigation Back, Irrigation Front
Community Features Playground, Biking/Walking Path
Utilities Available APS, SW Gas
Amenities Available Management
View Mountain(s)
Roof Type Tile
Private Pool Yes
Building
Lot Description Desert Back, Desert Front, Cul-De-Sac, Synthetic Grass Frnt, Synthetic Grass Back, Auto Timer H2O Front, Auto Timer H2O Back, Irrigation Front, Irrigation Back
Story 1
Builder Name LENNAR
Sewer Public Sewer
Water City Water
Architectural Style Ranch
Structure Type Covered Patio(s),Patio,Built-in Barbecue
New Construction No
Schools
Elementary Schools Copper Creek Elementary
Middle Schools Hillcrest Middle School
High Schools Mountain Ridge High School
School District Deer Valley Unified District
Others
HOA Name Pyramid Peak
HOA Fee Include Maintenance Grounds
Senior Community No
Tax ID 204-19-472
Ownership Fee Simple
Acceptable Financing Conventional, FHA, VA Loan
Horse Property N
Listing Terms Conventional, FHA, VA Loan
Financing Conventional
Read Less Info
Want to know what your home might be worth? Contact us for a FREE valuation!

Our team is ready to help you sell your home for the highest possible price ASAP

Copyright 2025 Arizona Regional Multiple Listing Service, Inc. All rights reserved.
Bought with West USA Realty
GET MORE INFORMATION
Regional Vice President | Associate Broker






