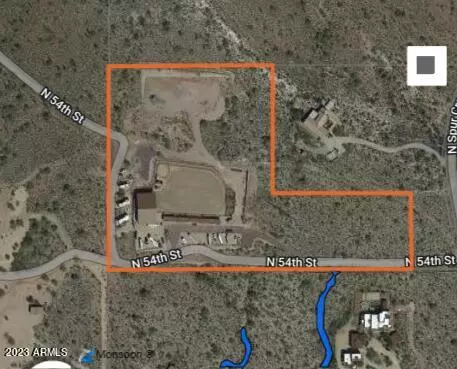$1,400,000
$1,500,000
6.7%For more information regarding the value of a property, please contact us for a free consultation.
1 Bed
1 Bath
800 SqFt
SOLD DATE : 03/19/2023
Key Details
Sold Price $1,400,000
Property Type Single Family Home
Sub Type Modular/Pre-Fab
Listing Status Sold
Purchase Type For Sale
Square Footage 800 sqft
Price per Sqft $1,750
Subdivision Cowboy Heaven
MLS Listing ID 6522219
Sold Date 03/19/23
Style Ranch
Bedrooms 1
HOA Y/N No
Year Built 2020
Annual Tax Amount $1,331
Tax Year 2022
Lot Size 10.650 Acres
Acres 10.65
Property Sub-Type Modular/Pre-Fab
Source Arizona Regional Multiple Listing Service (ARMLS)
Property Description
Paradise found! Equestrian facility ready for any horse loving activity. Most beautiful setting for an arena and your future home you can imagine. Great water well!
Two years of excavation before this over the top facility could start building. Carefully planned terracing respectful of natural flow of the land. Temporary housing on property.
Extraordinary House plans go with the sale. Designed by R.J. Bacon Consulting & Design. The view from the high building pad is breathtaking. It overlooks the entire north Valley. At night the lights are astonishing.
The home will overlook all the activities in the large covered building, arena, & stalls.
Call for showing to your clients who would like 1. 10 acres for a dream home and 2. Completed horse facility.
Location
State AZ
County Maricopa
Community Cowboy Heaven
Direction N on Spur Cross Rd, to the end. Just after blacktop stops turn left (W) through Hidden Valley overhead. You are now on the property.
Rooms
Other Rooms Separate Workshop
Den/Bedroom Plus 1
Separate Den/Office N
Interior
Interior Features High Speed Internet, Other
Heating Electric, Propane
Cooling Window/Wall Unit
Fireplaces Type Fire Pit
Fireplace Yes
Window Features Dual Pane
SPA None
Exterior
Exterior Feature Playground, Private Yard, Storage, RV Hookup
Parking Features Unassigned, RV Access/Parking, RV Gate, Circular Driveway
Garage Spaces 1.0
Carport Spaces 4
Garage Description 1.0
Fence See Remarks, Other, Wrought Iron, Wire
Pool None
View City Light View(s), Mountain(s)
Roof Type Metal
Porch Covered Patio(s), Patio
Building
Lot Description Dirt Front, Gravel/Stone Front, Gravel/Stone Back, Natural Desert Front
Story 1
Builder Name Custom
Sewer Septic in & Cnctd, Septic Tank
Water Private Well
Architectural Style Ranch
Structure Type Playground,Private Yard,Storage,RV Hookup
New Construction No
Schools
Elementary Schools Desert Willow Elementary School
Middle Schools Sonoran Trails Middle School
High Schools Cactus Shadows High School
School District Cave Creek Unified District
Others
HOA Fee Include No Fees
Senior Community No
Tax ID 202-19-022-T
Ownership Fee Simple
Acceptable Financing Cash, 1031 Exchange
Horse Property Y
Horse Feature See Remarks, Arena, Auto Water, Barn, Bridle Path Access, Corral(s), Boarding Facilities, Stall, Tack Room
Listing Terms Cash, 1031 Exchange
Financing Other
Read Less Info
Want to know what your home might be worth? Contact us for a FREE valuation!

Our team is ready to help you sell your home for the highest possible price ASAP

Copyright 2025 Arizona Regional Multiple Listing Service, Inc. All rights reserved.
Bought with Jason Mitchell Real Estate
GET MORE INFORMATION
Regional Vice President | Associate Broker






