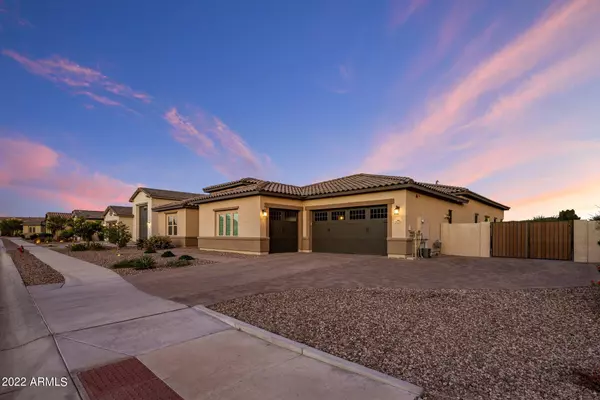$1,400,000
$1,475,000
5.1%For more information regarding the value of a property, please contact us for a free consultation.
5 Beds
4.5 Baths
4,369 SqFt
SOLD DATE : 03/17/2023
Key Details
Sold Price $1,400,000
Property Type Single Family Home
Sub Type Single Family - Detached
Listing Status Sold
Purchase Type For Sale
Square Footage 4,369 sqft
Price per Sqft $320
Subdivision Riverwalk
MLS Listing ID 6487990
Sold Date 03/17/23
Style Ranch
Bedrooms 5
HOA Fees $194/mo
HOA Y/N Yes
Originating Board Arizona Regional Multiple Listing Service (ARMLS)
Year Built 2020
Annual Tax Amount $4,262
Tax Year 2022
Lot Size 0.344 Acres
Acres 0.34
Property Description
Exquisite NextGen single story luxury home offers a spacious 4,369 sq ft open concept floor plan featuring 5 bedroom suites, home office, 4.5 bathrooms, along with a resort style backyard pool oasis, 4-car garage, RV gate w/extend parking pad, distant mountain views, and an oversized lot backing to the New River desert wash in the prestigious gated north Peoria Deseo community. This impressive home welcomes you with a portico and private courtyard designed to accommodate a cozy sitting area with shade sails for relaxing and enjoying our beautiful Arizona weather. Once inside, appreciate the grand entrance into a great room and formal dining area displaying designer touches throughout, neutral color palette, luxury wood-like plank flooring in all the right places, and a wonderful executive gourmet kitchen equipped with high end SS appliances, stylish quartz countertops w/complementary colored glass tile backsplash, timeless bright white cabinets w/crown molding, upgraded lighting fixtures, a large walk-in pantry, butler's corner, sizable center island w/undermount sink and breakfast bar open to a dining nook and great room. From here, you have great access to the resort-style backyard via an arcadia glass slider, capturing the essence of indoor/outdoor living. Step out to the extended covered patio and explore this tranquil space and imagine enjoying the refreshing pool with large Baja shelf, gorgeous Sonoran desert views, fantastic pergola creating a space for dining alfresco, extended oversize pavers providing for ample seating arrangements, an essential built-in BBQ w/side burners and outlets, and a wonderful solar roller shade adding comfort to patio seating. Back inside, wander over to the Owner's retreat offering a relaxing sitting alcove surrounded by a wall of windows immersing the room in natural light, along with a spa-like ensuite bathroom displaying separate vanities w/integrated dual sinks, custom tiled walk-in shower separate from deep soaking garden tub, private toilet, and a massive walk-in closet w/customized organization system. The other four bedrooms are designed with ensuite bathrooms and walk-in closets, with one of the bedrooms boasting its own living/bonus room and separate entrance. The home office and oversized laundry room round out this incredible floor plan, so be sure to take a look. Close to hiking and biking paths, top rated schools, popular restaurants, convenient shopping, and distant mountain views add to this home's unique qualities, making it the perfect place to call home!
Location
State AZ
County Maricopa
Community Riverwalk
Direction Head east on W Pinnacle Peak Rd toward N 79th Ln. Turn R onto 76th Ave. Turn L onto W Monte Lindo/W Monte Lindo Ln. W Monte Lindo/W Monte Lindo Ln turns R & becomes N 75th Dr. Home is on the left.
Rooms
Other Rooms Great Room
Master Bedroom Split
Den/Bedroom Plus 6
Separate Den/Office Y
Interior
Interior Features Eat-in Kitchen, Breakfast Bar, Drink Wtr Filter Sys, Soft Water Loop, Kitchen Island, Pantry, Double Vanity, Full Bth Master Bdrm, Separate Shwr & Tub, High Speed Internet, Granite Counters
Heating Natural Gas
Cooling Refrigeration
Flooring Carpet, Tile
Fireplaces Number No Fireplace
Fireplaces Type None
Fireplace No
Window Features Vinyl Frame,Double Pane Windows,Low Emissivity Windows
SPA None
Exterior
Exterior Feature Covered Patio(s), Gazebo/Ramada, Patio, Private Yard, Built-in Barbecue
Garage Attch'd Gar Cabinets, Electric Door Opener, RV Gate, RV Access/Parking
Garage Spaces 4.0
Garage Description 4.0
Fence Block, Wrought Iron
Pool Variable Speed Pump, Private
Community Features Gated Community, Biking/Walking Path
Utilities Available APS, SW Gas
Amenities Available Management
Waterfront No
View Mountain(s)
Roof Type Tile
Private Pool Yes
Building
Lot Description Sprinklers In Rear, Sprinklers In Front, Desert Back, Desert Front, Synthetic Grass Back, Auto Timer H2O Front, Auto Timer H2O Back
Story 1
Builder Name MARACAY HOMES
Sewer Public Sewer
Water Pvt Water Company
Architectural Style Ranch
Structure Type Covered Patio(s),Gazebo/Ramada,Patio,Private Yard,Built-in Barbecue
Schools
Elementary Schools Frontier Elementary School
Middle Schools Frontier Elementary School
High Schools Sunrise Mountain High School
School District Peoria Unified School District
Others
HOA Name Deseo Community Asso
HOA Fee Include Maintenance Grounds
Senior Community No
Tax ID 200-07-800
Ownership Fee Simple
Acceptable Financing Cash, Conventional, FHA, VA Loan
Horse Property N
Listing Terms Cash, Conventional, FHA, VA Loan
Financing Cash
Read Less Info
Want to know what your home might be worth? Contact us for a FREE valuation!

Our team is ready to help you sell your home for the highest possible price ASAP

Copyright 2024 Arizona Regional Multiple Listing Service, Inc. All rights reserved.
Bought with HomeSmart
GET MORE INFORMATION

Regional Vice President | Associate Broker






