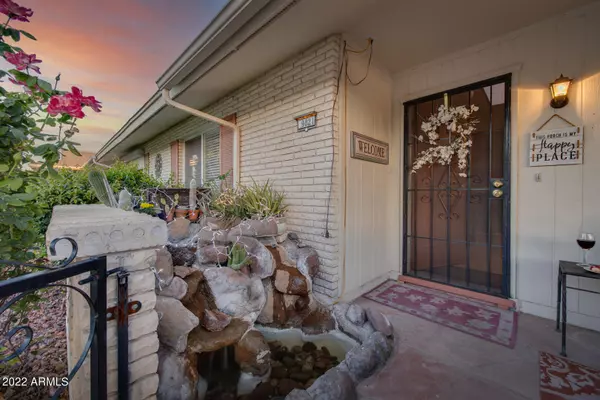$238,500
$239,900
0.6%For more information regarding the value of a property, please contact us for a free consultation.
2 Beds
2 Baths
1,188 SqFt
SOLD DATE : 02/27/2023
Key Details
Sold Price $238,500
Property Type Single Family Home
Sub Type Gemini/Twin Home
Listing Status Sold
Purchase Type For Sale
Square Footage 1,188 sqft
Price per Sqft $200
Subdivision Sun City Unit 8A Replat
MLS Listing ID 6485510
Sold Date 02/27/23
Style Ranch
Bedrooms 2
HOA Fees $281/mo
HOA Y/N Yes
Year Built 1968
Annual Tax Amount $451
Tax Year 2022
Lot Size 308 Sqft
Acres 0.01
Property Sub-Type Gemini/Twin Home
Source Arizona Regional Multiple Listing Service (ARMLS)
Property Description
A beautiful Sun City West home with open concept living room and lots of natural light!! With upgrades throughout, including the show stopping kitchen. The kitchen stuns with magnificent new custom cabinets w/pullout shelves, quartz counters and gorgeous backsplash! With newer tile floors, recently remodeled baths with cultured marble, you will find upgrades all over. The bedroom are generous in size, both have ample closet space. The master bedroom has lovely barn doors that are very inviting. The exterior ambiance is awesome whether its the private patio with a fountain in the front or sitting out back & relaxing in your beautiful enclosed back patio w/solar sun shades. The backyard also has mature trees also three different fruits, cocktail tree & an Australian Eucalyptus!
Location
State AZ
County Maricopa
Community Sun City Unit 8A Replat
Area Maricopa
Direction North on 99th Ave, West on Mountain View Rd, North on Balboa Dr to house on east side of street
Rooms
Master Bedroom Not split
Den/Bedroom Plus 2
Separate Den/Office N
Interior
Interior Features High Speed Internet, Eat-in Kitchen, Furnished(See Rmrks), No Interior Steps, Pantry, Full Bth Master Bdrm
Heating Natural Gas
Cooling Central Air, Ceiling Fan(s)
Flooring Carpet, Stone, Tile
Fireplaces Type None
Fireplace No
Window Features Skylight(s),Low-Emissivity Windows,Solar Screens,Dual Pane,ENERGY STAR Qualified Windows
SPA None
Laundry Engy Star (See Rmks)
Exterior
Parking Features Direct Access
Carport Spaces 1
Fence Block
Pool None
Community Features Biking/Walking Path, Fitness Center
Utilities Available APS
Roof Type Composition
Porch Covered Patio(s), Patio
Private Pool No
Building
Lot Description Grass Back
Story 1
Builder Name Del Webb
Sewer Public Sewer
Water Pvt Water Company
Architectural Style Ranch
New Construction No
Schools
Elementary Schools Adult
Middle Schools Adult
High Schools Adult
Others
HOA Name Casa Balboa
HOA Fee Include Sewer,Maintenance Grounds,Front Yard Maint,Trash,Water,Maintenance Exterior
Senior Community Yes
Tax ID 142-84-842
Ownership Fee Simple
Acceptable Financing Cash, Conventional, 1031 Exchange, FHA, VA Loan
Horse Property N
Disclosures Seller Discl Avail
Possession Close Of Escrow
Listing Terms Cash, Conventional, 1031 Exchange, FHA, VA Loan
Financing Other
Special Listing Condition Age Restricted (See Remarks)
Read Less Info
Want to know what your home might be worth? Contact us for a FREE valuation!

Our team is ready to help you sell your home for the highest possible price ASAP

Copyright 2025 Arizona Regional Multiple Listing Service, Inc. All rights reserved.
Bought with West USA Realty
GET MORE INFORMATION

Regional Vice President | Associate Broker






