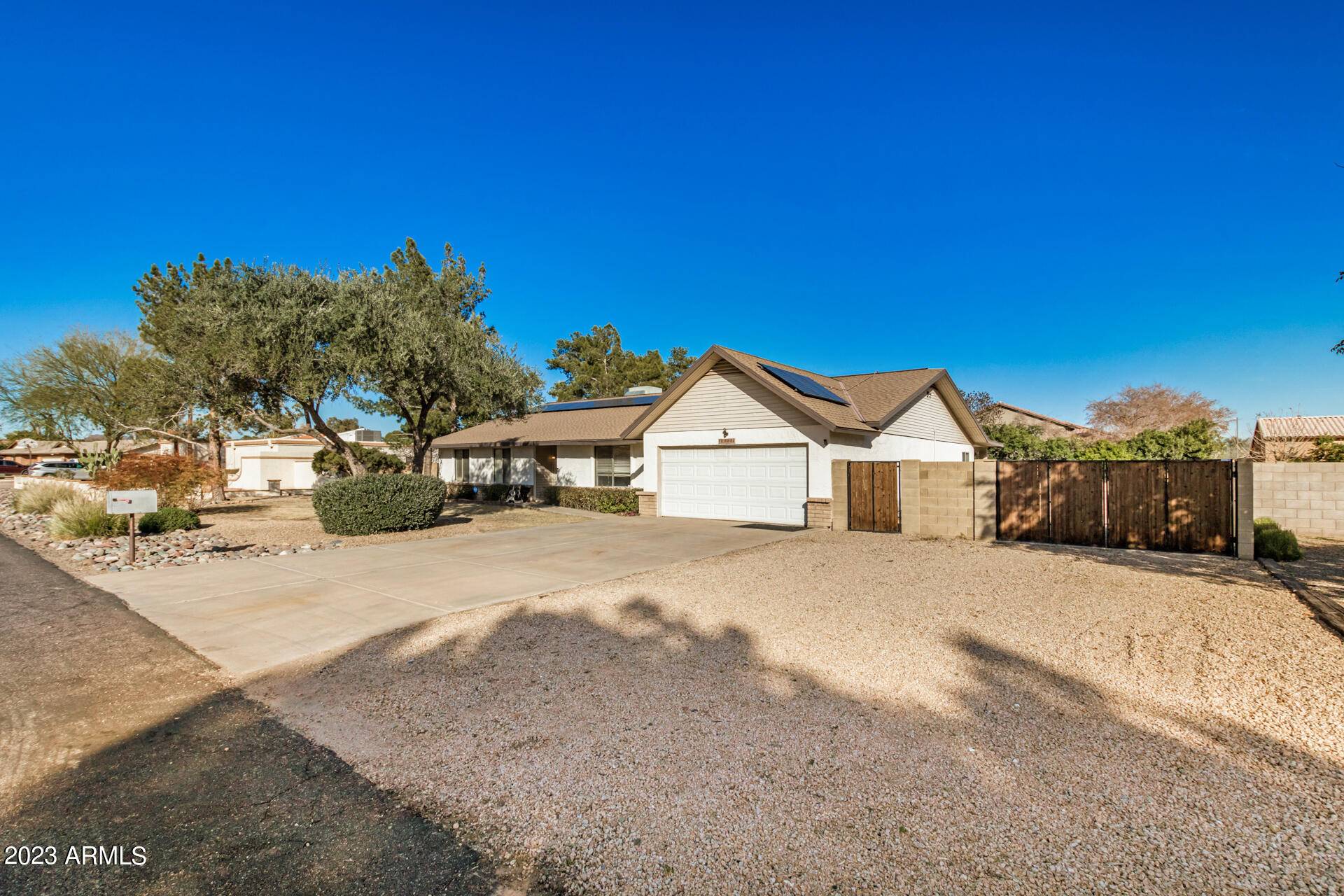$520,000
$575,000
9.6%For more information regarding the value of a property, please contact us for a free consultation.
3 Beds
2 Baths
2,696 SqFt
SOLD DATE : 02/23/2023
Key Details
Sold Price $520,000
Property Type Single Family Home
Sub Type Single Family Residence
Listing Status Sold
Purchase Type For Sale
Square Footage 2,696 sqft
Price per Sqft $192
Subdivision Arrowhead Valley Unit 2
MLS Listing ID 6518818
Sold Date 02/23/23
Style Ranch
Bedrooms 3
HOA Y/N No
Year Built 1979
Annual Tax Amount $2,557
Tax Year 2022
Lot Size 0.425 Acres
Acres 0.42
Property Sub-Type Single Family Residence
Source Arizona Regional Multiple Listing Service (ARMLS)
Property Description
Inside this Glendale home you'll find stone, carpet, and wood flooring, neutral interior paint, and several living spaces. This home offers a generously spacious floor plan. The kitchen is fitted with stainless steel appliances, custom white cabinets, solid surface counters, and a wide peninsula island that opens out to the family room. Bayed window nook with great backyard views! Master bedroom offers a private exit, en suite w/dual sinks, and walk-in closet. Entertain friends and loved ones outside or take a dip in the large fenced diving pool! Home is also equipped with solar panels for low bills, dual door den at the front of the home, fireplace, RV gate, and plenty of backyard space. Great investment opportunity to select your own finishes!
Location
State AZ
County Maricopa
Community Arrowhead Valley Unit 2
Direction Head west on N 67th Ave. Turn right to stay on N 67th Ave. Turn left onto W Robert E Lee St. W Robert E Lee St turns left and becomes N 65th Ave. Property will be on the right.
Rooms
Other Rooms Family Room, BonusGame Room
Master Bedroom Not split
Den/Bedroom Plus 5
Separate Den/Office Y
Interior
Interior Features High Speed Internet, Double Vanity, Breakfast Bar, Pantry, Full Bth Master Bdrm
Heating Electric
Cooling Central Air, Ceiling Fan(s), Programmable Thmstat
Flooring Carpet, Vinyl, Wood, Concrete
Fireplaces Type 1 Fireplace, Living Room
Fireplace Yes
Window Features Dual Pane
SPA None
Exterior
Exterior Feature Storage
Parking Features RV Access/Parking, RV Gate, Garage Door Opener, Direct Access
Garage Spaces 2.5
Garage Description 2.5
Fence Block
Pool Diving Pool, Fenced, Private
Roof Type Composition
Accessibility Mltpl Entries/Exits, Lever Handles
Porch Covered Patio(s)
Building
Lot Description Sprinklers In Rear, Sprinklers In Front, Desert Front, Dirt Back, Gravel/Stone Front, Gravel/Stone Back, Grass Back, Auto Timer H2O Front, Auto Timer H2O Back
Story 1
Builder Name CUSTOM
Sewer Septic in & Cnctd, Septic Tank
Water City Water
Architectural Style Ranch
Structure Type Storage
New Construction No
Schools
Elementary Schools Greenbrier Elementary School
Middle Schools Highland Lakes School
High Schools Deer Valley High School
School District Deer Valley Unified District
Others
HOA Fee Include No Fees
Senior Community No
Tax ID 200-46-093
Ownership Fee Simple
Acceptable Financing Cash, Conventional
Horse Property N
Listing Terms Cash, Conventional
Financing Cash
Read Less Info
Want to know what your home might be worth? Contact us for a FREE valuation!

Our team is ready to help you sell your home for the highest possible price ASAP

Copyright 2025 Arizona Regional Multiple Listing Service, Inc. All rights reserved.
Bought with The Tori Jones Group, LLC
GET MORE INFORMATION
Regional Vice President | Associate Broker






