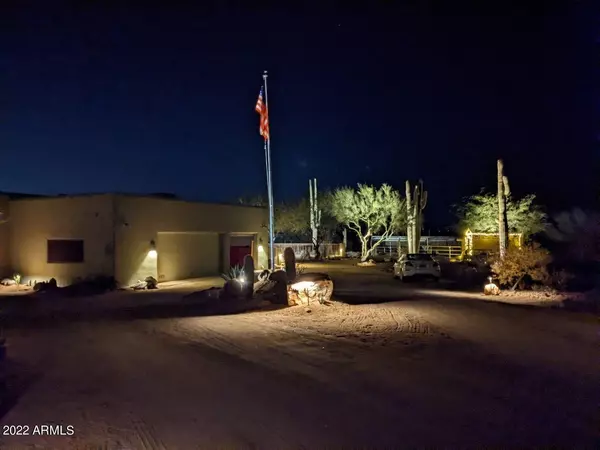$1,350,000
$1,495,000
9.7%For more information regarding the value of a property, please contact us for a free consultation.
3 Beds
3.25 Baths
2,638 SqFt
SOLD DATE : 12/15/2022
Key Details
Sold Price $1,350,000
Property Type Single Family Home
Sub Type Single Family - Detached
Listing Status Sold
Purchase Type For Sale
Square Footage 2,638 sqft
Price per Sqft $511
Subdivision Arissona At Rockaway Valley
MLS Listing ID 6453375
Sold Date 12/15/22
Style Territorial/Santa Fe
Bedrooms 3
HOA Y/N No
Originating Board Arizona Regional Multiple Listing Service (ARMLS)
Year Built 1998
Annual Tax Amount $3,104
Tax Year 2021
Lot Size 3.970 Acres
Acres 3.97
Property Description
Embrace the start & end of your day w/ an impeccable, peaceful quiet w/ only the occasional horse whinny heard in the distance. This Cielo Run house is named ''Heaven on Earth'' where clear skies & beautiful sunsets are the norm & not the exception. Your state of mind will be thankful on this approx. 4 acre property that lies in the Cave Creek Foothills. A 2,638 sq. ft. Territorial custom home includes 3 bedrms/3 bathrms, updated kitchen w/ ceramic tile flooring, SS Bosch appliances & quartz-site countertops. Large view windows bring in the natural light creating a peaceful & serene setting on the patio, swimming pool, round pen, stalls & tack-room. New paint inside house & garage. Room to roam so bring your family & friends, horses & pets & toys & make this house your home!! Over-sized 3 car garage & covered RV parking dimensions 36' long x 16' wide x 16' high. Spacious primary bedroom & bathroom include 2 separate sink areas, a dressing area, large walk-in shower w/ separate soaking tub.
NO HOA so bring your family & friends w/ their toys & animals to this fabulous & quiet neighbor. Call me today for your private showing!!!
Location
State AZ
County Maricopa
Community Arissona At Rockaway Valley
Direction N. on Cave Creek Rd. to School House Rd. Head N. on School House Rd. to the end of the Rd. & turn left on Cielo Run N. & follow around to the house.
Rooms
Other Rooms Great Room
Master Bedroom Split
Den/Bedroom Plus 3
Separate Den/Office N
Interior
Interior Features Eat-in Kitchen, Breakfast Bar, 9+ Flat Ceilings, Central Vacuum, Fire Sprinklers, No Interior Steps, Pantry, Double Vanity, Full Bth Master Bdrm, Separate Shwr & Tub, High Speed Internet
Heating Electric
Cooling Refrigeration, Ceiling Fan(s)
Flooring Tile
Fireplaces Type 1 Fireplace, Family Room
Fireplace Yes
Window Features Skylight(s),Double Pane Windows,Low Emissivity Windows
SPA None
Exterior
Exterior Feature Circular Drive, Covered Patio(s), Other, Patio, Private Yard, Storage
Garage Dir Entry frm Garage, Electric Door Opener, Extnded Lngth Garage, Over Height Garage, Separate Strge Area, Temp Controlled, RV Access/Parking
Garage Spaces 3.0
Garage Description 3.0
Fence Other, Wrought Iron
Pool Play Pool, Private
Utilities Available APS
Waterfront No
View Mountain(s)
Roof Type Foam
Private Pool Yes
Building
Lot Description Desert Back, Natural Desert Front
Story 1
Builder Name Joe Podolak
Sewer Septic in & Cnctd
Water City Water
Architectural Style Territorial/Santa Fe
Structure Type Circular Drive,Covered Patio(s),Other,Patio,Private Yard,Storage
Schools
Elementary Schools Black Mountain Elementary School
Middle Schools Sonoran Trails Middle School
High Schools Cactus Shadows High School
School District Cave Creek Unified District
Others
HOA Fee Include No Fees
Senior Community No
Tax ID 211-82-019
Ownership Fee Simple
Acceptable Financing Cash, Conventional, VA Loan
Horse Property Y
Horse Feature Bridle Path Access, Stall, Tack Room
Listing Terms Cash, Conventional, VA Loan
Financing Cash
Read Less Info
Want to know what your home might be worth? Contact us for a FREE valuation!

Our team is ready to help you sell your home for the highest possible price ASAP

Copyright 2024 Arizona Regional Multiple Listing Service, Inc. All rights reserved.
Bought with My Home Group Real Estate
GET MORE INFORMATION

Regional Vice President | Associate Broker






