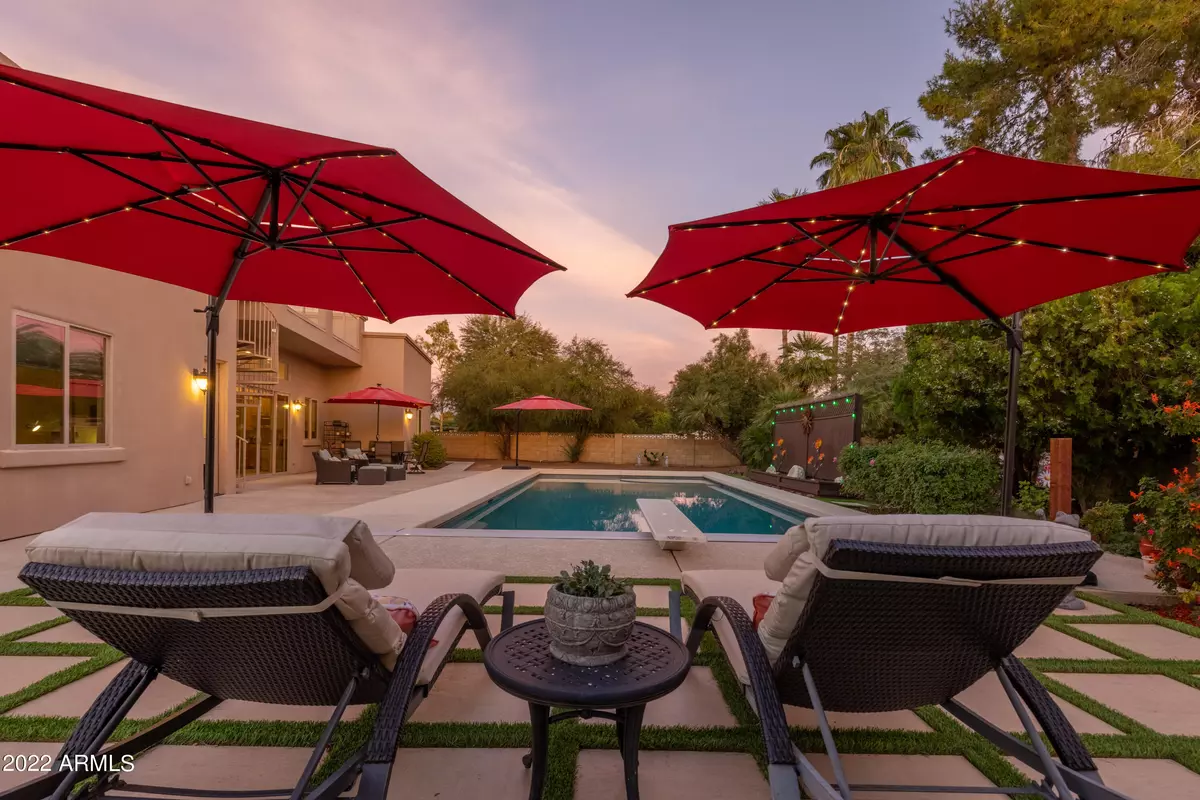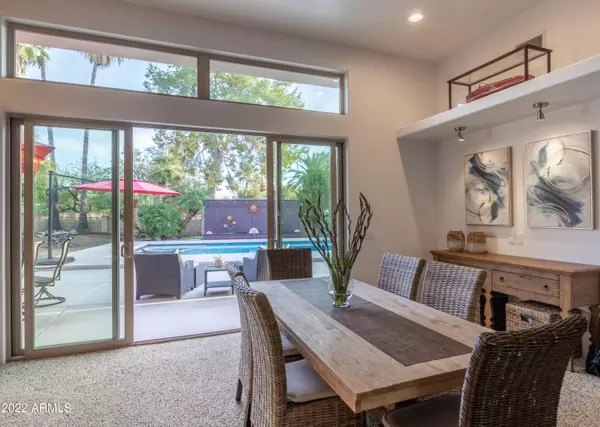$1,150,000
$1,150,000
For more information regarding the value of a property, please contact us for a free consultation.
4 Beds
2 Baths
2,920 SqFt
SOLD DATE : 12/14/2022
Key Details
Sold Price $1,150,000
Property Type Single Family Home
Sub Type Single Family - Detached
Listing Status Sold
Purchase Type For Sale
Square Footage 2,920 sqft
Price per Sqft $393
Subdivision Cactus Glen 1
MLS Listing ID 6486788
Sold Date 12/14/22
Style Territorial/Santa Fe
Bedrooms 4
HOA Y/N No
Originating Board Arizona Regional Multiple Listing Service (ARMLS)
Year Built 1977
Annual Tax Amount $4,529
Tax Year 2022
Lot Size 0.367 Acres
Acres 0.37
Property Description
Welcome home! Sunsets and Mountain views provide an ideal backdrop to this 2008 rebuilt single level home in the magic zip code of 85254! This spectacular 4 Bedroom + Media room home with 2 full luxurious baths is located in a quiet cul-de-sac while being close to so much Scottsdale has to offer. The unique great room boasts unique stone carpet flooring, a wood burning fireplace framed with accent stone. Large double door sliders offer fabulous views of the resort style backyard featuring a salt water diving pool and integrated heated spa, a custom designed patio for hours of enjoyment, plus a roof top deck offering spectacular views of our breath taking valley. The kitchen hosts an induction cooktop with pot filler, beautiful granite counters and glass door pantry. The tranquil... master suite offers a private patio, hydro-aroma therapy tub for the ultimate in relaxation, large walk-in closet and private security/media closet. You will save on electric bills with your 7200-watt owned solar system, the beautifully designed doors throughout are foam insulated, dual zone AC units with progammable thermostats and there are automatic cellular window shades throughout controlled by a single remote. The garage offers a 50-amp circuit for electric vehicle charging and stunning tiled showcase flooring. This home is hard wired with a security system and the garage doors can be controled with the My Q app. You will discover award winning schools in this neighborhood and enjoy the future benefits of dining and shopping with the new Paradise Valley project that is underway! This is a must see!
Location
State AZ
County Maricopa
Community Cactus Glen 1
Direction 101 to Cactus Rd, Cactus W to 51st Place, Right (N) on N 51st Pl, Right (W) on E Bloomfield Rd, Home in on the cul-de-sac on the right.
Rooms
Other Rooms Media Room
Master Bedroom Split
Den/Bedroom Plus 5
Separate Den/Office Y
Interior
Interior Features Eat-in Kitchen, Breakfast Bar, No Interior Steps, Vaulted Ceiling(s), Kitchen Island, Pantry, Double Vanity, Full Bth Master Bdrm, Separate Shwr & Tub, Tub with Jets, High Speed Internet, Granite Counters
Heating Electric, ENERGY STAR Qualified Equipment
Cooling Refrigeration, Programmable Thmstat, Ceiling Fan(s)
Flooring Carpet, Stone
Fireplaces Type 1 Fireplace, Living Room
Fireplace Yes
Window Features Mechanical Sun Shds,Vinyl Frame,ENERGY STAR Qualified Windows,Double Pane Windows,Low Emissivity Windows,Tinted Windows
SPA Heated,Private
Exterior
Exterior Feature Balcony, Covered Patio(s), Patio, Storage
Parking Features Dir Entry frm Garage, Electric Door Opener, Extnded Lngth Garage, RV Gate, Separate Strge Area, RV Access/Parking
Garage Spaces 3.0
Garage Description 3.0
Fence Block
Pool Diving Pool, Private
Community Features Biking/Walking Path
Utilities Available APS
Amenities Available None
Roof Type Reflective Coating,Foam
Accessibility Zero-Grade Entry
Private Pool Yes
Building
Lot Description Sprinklers In Rear, Sprinklers In Front, Cul-De-Sac, Natural Desert Back, Gravel/Stone Front, Synthetic Grass Back
Story 1
Builder Name unknown
Sewer Public Sewer
Water City Water
Architectural Style Territorial/Santa Fe
Structure Type Balcony,Covered Patio(s),Patio,Storage
New Construction No
Schools
Elementary Schools Desert Springs Preparatory Elementary School
Middle Schools Desert Shadows Elementary School
High Schools Horizon High School
School District Paradise Valley Unified District
Others
HOA Fee Include No Fees
Senior Community No
Tax ID 167-22-319
Ownership Fee Simple
Acceptable Financing Cash, Conventional, 1031 Exchange
Horse Property N
Listing Terms Cash, Conventional, 1031 Exchange
Financing Conventional
Read Less Info
Want to know what your home might be worth? Contact us for a FREE valuation!

Our team is ready to help you sell your home for the highest possible price ASAP

Copyright 2025 Arizona Regional Multiple Listing Service, Inc. All rights reserved.
Bought with Jason Mitchell Real Estate
GET MORE INFORMATION
Regional Vice President | Associate Broker






