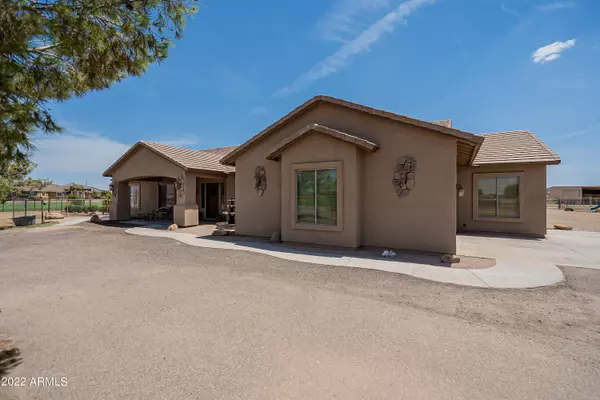$970,000
$988,500
1.9%For more information regarding the value of a property, please contact us for a free consultation.
6 Beds
4 Baths
3,933 SqFt
SOLD DATE : 12/09/2022
Key Details
Sold Price $970,000
Property Type Single Family Home
Sub Type Single Family - Detached
Listing Status Sold
Purchase Type For Sale
Square Footage 3,933 sqft
Price per Sqft $246
Subdivision S33 T2S R8E
MLS Listing ID 6437039
Sold Date 12/09/22
Style Ranch
Bedrooms 6
HOA Y/N No
Originating Board Arizona Regional Multiple Listing Service (ARMLS)
Year Built 2006
Annual Tax Amount $3,851
Tax Year 2021
Lot Size 2.493 Acres
Acres 2.49
Property Description
You've seen the rest, now come see the best. Ownership pride boasts from every angle on this home. Beautiful 6 bed, 4 bath home on almost 2.5 acres. Main house has 4 bedrooms, 3 bathrooms; Casita has 2 bedrooms, 1 bathroom with 2 entrances for privacy. Home is flood irrigated, swimming pool, spa, no climb fencing, barn, tack room, pasture, rock free arena, fire pit, built in BBQ with pizza oven, children's play area, RV parking, reverse osmosis and so much more. Casita has separate kitchen, separate laundry, walk in closets and separate entry gate. All of this and no HOA! Bring your toys, horses and any extra family members because this home can fit them all. Shared well is $70 a month.
Location
State AZ
County Pinal
Community S33 T2S R8E
Direction SOUTH ON SCHNEPF, EAST ON STAGECOACH PASS AVE, NORTH ON SHELBY, WEST TO PROPERTY
Rooms
Other Rooms Guest Qtrs-Sep Entrn
Master Bedroom Split
Den/Bedroom Plus 7
Separate Den/Office Y
Interior
Interior Features Eat-in Kitchen, Breakfast Bar, Vaulted Ceiling(s), Kitchen Island, Pantry, 2 Master Baths, Double Vanity, Full Bth Master Bdrm, Separate Shwr & Tub, Tub with Jets, High Speed Internet, Granite Counters
Heating Electric
Cooling Refrigeration, Ceiling Fan(s)
Flooring Tile
Fireplaces Number 1 Fireplace
Fireplaces Type 1 Fireplace, Fire Pit, Living Room
Fireplace Yes
Window Features Dual Pane
SPA Private
Laundry WshrDry HookUp Only
Exterior
Exterior Feature Covered Patio(s), Playground, Patio, Private Street(s), Storage, Built-in Barbecue
Garage Electric Door Opener, RV Gate, Side Vehicle Entry, RV Access/Parking
Garage Spaces 3.0
Garage Description 3.0
Fence Other, Block
Pool Play Pool, Fenced, Private
Landscape Description Irrigation Back, Flood Irrigation, Irrigation Front
Amenities Available None
Waterfront No
View City Lights, Mountain(s)
Roof Type Tile
Private Pool Yes
Building
Lot Description Sprinklers In Front, Desert Back, Desert Front, Irrigation Front, Irrigation Back, Flood Irrigation
Story 1
Builder Name CUSTOM
Sewer Septic in & Cnctd, Septic Tank
Water Shared Well
Architectural Style Ranch
Structure Type Covered Patio(s),Playground,Patio,Private Street(s),Storage,Built-in Barbecue
Schools
Elementary Schools J. O. Combs Middle School
Middle Schools J. O. Combs Middle School
High Schools Poston Butte High School
School District J. O. Combs Unified School District
Others
HOA Fee Include No Fees
Senior Community No
Tax ID 104-64-008-A
Ownership Fee Simple
Acceptable Financing Conventional, FHA, VA Loan
Horse Property Y
Horse Feature Arena, Barn, Corral(s), Stall, Tack Room
Listing Terms Conventional, FHA, VA Loan
Financing Conventional
Read Less Info
Want to know what your home might be worth? Contact us for a FREE valuation!

Our team is ready to help you sell your home for the highest possible price ASAP

Copyright 2024 Arizona Regional Multiple Listing Service, Inc. All rights reserved.
Bought with My Home Group Real Estate
GET MORE INFORMATION

Regional Vice President | Associate Broker






