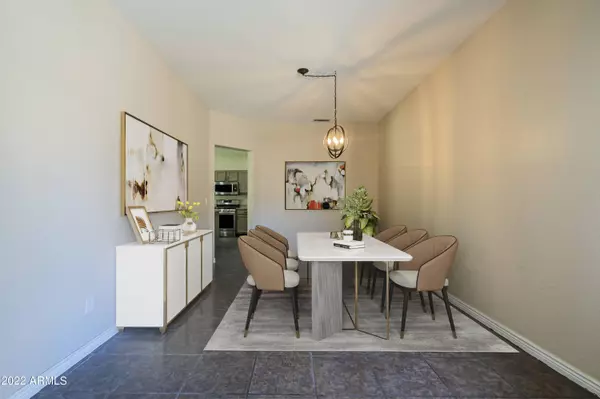$560,000
$575,000
2.6%For more information regarding the value of a property, please contact us for a free consultation.
5 Beds
3 Baths
3,822 SqFt
SOLD DATE : 11/18/2022
Key Details
Sold Price $560,000
Property Type Single Family Home
Sub Type Single Family - Detached
Listing Status Sold
Purchase Type For Sale
Square Footage 3,822 sqft
Price per Sqft $146
Subdivision Entrada
MLS Listing ID 6436477
Sold Date 11/18/22
Style Santa Barbara/Tuscan
Bedrooms 5
HOA Fees $35/mo
HOA Y/N Yes
Originating Board Arizona Regional Multiple Listing Service (ARMLS)
Year Built 1999
Annual Tax Amount $2,626
Tax Year 2021
Lot Size 6,900 Sqft
Acres 0.16
Property Description
Best Value in North Phoenix , Close to I-17, loop 101 loop 303 new TSCM Semiconductor plant , hospitals. shopping and schools. Spectacular 5 bedroom + loft space+ oversized bonus room , 3 baths home is 3800sqft+ huge! Downstairs you will find 2 living areas, formal dining room, large breakfast nook , recently updated chef style kitchen with lots of counter space, gas stove, two pantries. one sizable bedroom downstairs, one bathroom with custom shower downstairs. Low care landscape backyard offers a covered patio to relax & enjoy life..Upstairs is bedroom suite with a walk-in closet and an upscale ensuite w/granite counters, soaking tub and custom shower. 4 more sizable bedrooms w/ample closets,upgraded bathroom, bonus room and loft You must see this gem .Additional features: upgrades plank wood looking flooring in main living spaces, new carpet upstairs, Granite countertops kitchen and all bathrooms, all cabinets recently refinished, all bathrooms remodeled with custom showers, stylish light fixtures, ceiling fans, matching custom window shades through-out, new windows in livingroom with gas fireplace, new sliding door and windows in breakfast nook. Gas water heater, Three a/c's for energy efficiency
Location
State AZ
County Maricopa
Community Entrada
Rooms
Other Rooms Loft, Great Room, Family Room, BonusGame Room
Master Bedroom Upstairs
Den/Bedroom Plus 8
Separate Den/Office Y
Interior
Interior Features Upstairs, Eat-in Kitchen, Breakfast Bar, 9+ Flat Ceilings, Vaulted Ceiling(s), Kitchen Island, Pantry, Double Vanity, Full Bth Master Bdrm, Separate Shwr & Tub, High Speed Internet, Granite Counters
Heating Natural Gas
Cooling Refrigeration, Programmable Thmstat, Ceiling Fan(s)
Flooring Carpet, Laminate, Tile
Fireplaces Type 1 Fireplace, Family Room, Gas
Fireplace Yes
Window Features Double Pane Windows
SPA None
Laundry Wshr/Dry HookUp Only
Exterior
Exterior Feature Covered Patio(s)
Parking Features Attch'd Gar Cabinets, Electric Door Opener
Garage Spaces 2.0
Garage Description 2.0
Fence Block
Pool None
Utilities Available APS, SW Gas
Amenities Available VA Approved Prjct
View Mountain(s)
Roof Type Tile
Private Pool No
Building
Lot Description Desert Front, Synthetic Grass Back
Story 2
Builder Name U.S. Home Corporation
Sewer Public Sewer
Water City Water
Architectural Style Santa Barbara/Tuscan
Structure Type Covered Patio(s)
New Construction No
Schools
Elementary Schools Las Brisas Elementary School - Glendale
Middle Schools Hillcrest Middle School
High Schools Mountain Ridge High School
School District Deer Valley Unified District
Others
HOA Name Entrada Mountainside
HOA Fee Include Maintenance Grounds
Senior Community No
Tax ID 201-10-039
Ownership Fee Simple
Acceptable Financing Cash, Conventional, VA Loan
Horse Property N
Listing Terms Cash, Conventional, VA Loan
Financing Other
Read Less Info
Want to know what your home might be worth? Contact us for a FREE valuation!

Our team is ready to help you sell your home for the highest possible price ASAP

Copyright 2024 Arizona Regional Multiple Listing Service, Inc. All rights reserved.
Bought with Affirmed Realty
GET MORE INFORMATION

Regional Vice President | Associate Broker






