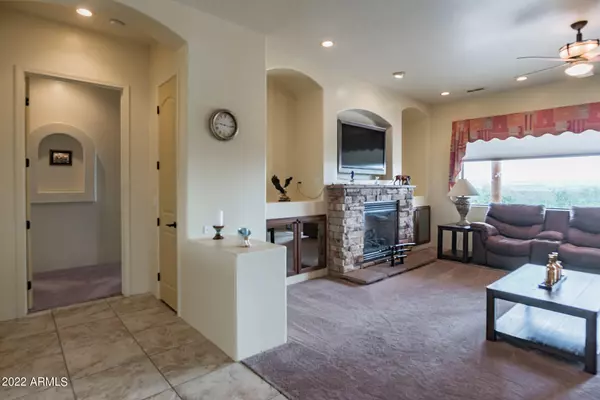$795,000
$799,900
0.6%For more information regarding the value of a property, please contact us for a free consultation.
4 Beds
3 Baths
3,047 SqFt
SOLD DATE : 12/01/2022
Key Details
Sold Price $795,000
Property Type Single Family Home
Sub Type Single Family - Detached
Listing Status Sold
Purchase Type For Sale
Square Footage 3,047 sqft
Price per Sqft $260
MLS Listing ID 6400972
Sold Date 12/01/22
Style Contemporary
Bedrooms 4
HOA Y/N No
Originating Board Arizona Regional Multiple Listing Service (ARMLS)
Year Built 2007
Annual Tax Amount $6,273
Tax Year 2021
Lot Size 1.949 Acres
Acres 1.95
Property Description
Outstanding RED ROCK Views, from this Custom Upgraded Home. This two acre lot along with a long newly paved driveway is a hard find in this neighborhood. The 12 foot ceilings throughout along with 10 foot doors makes it very spacious and roomy. Many features include: smooth Santa Fe stucco & interior drywall texture, low E dual pane window, extra R50 ceiling & R23 wall insulation, demand water heater, central vac system, solar tube skylights, Gas fireplace, custom tile work & granite counter tops, custom Cherry cabinetry, Zoned Heat/Cool with 2 units, 3 oversize car garage with windows includes a relaxing sauna, shop area with cleanup sink. Lots of ceiling fans, Big windows to enjoy the views. Rear Patio faces Red Rocks on Shady side for pleasant evenings. 3 Bedrooms, plus office/den, plus exercise / hobby room, or 4th BR. Split bedroom plan to enjoy guests. Formal dining room & separate breakfast nook off of Kitchen. This home is only 19 miles to Sedona and 7.8 miles to Jerome.
Location
State AZ
County Yavapai
Direction Near Camino Real and Ogden Ranch Road
Rooms
Other Rooms Family Room
Master Bedroom Split
Den/Bedroom Plus 4
Separate Den/Office N
Interior
Interior Features Walk-In Closet(s), Eat-in Kitchen, Kitchen Island, Tub with Jets, Granite Counters, See Remarks
Heating Propane
Cooling Refrigeration, Ceiling Fan(s)
Flooring Carpet, Tile, Wood
Fireplaces Type 1 Fireplace, Gas
Fireplace Yes
Window Features Skylight(s), Double Pane Windows
SPA None
Laundry Dryer Included, Inside, Washer Included
Exterior
Exterior Feature Other
Garage Electric Door Opener
Garage Spaces 3.0
Garage Description 3.0
Fence Other
Pool None
Utilities Available Propane
Amenities Available None
Waterfront No
View Mountain(s)
Roof Type Tile, Concrete
Building
Lot Description Auto Timer H2O Front, Auto Timer H2O Back
Story 1
Builder Name Unknown
Sewer Other (See Remarks)
Water Well
Architectural Style Contemporary
Structure Type Other
Schools
Elementary Schools Out Of Maricopa Cnty
Middle Schools Out Of Maricopa Cnty
High Schools Out Of Maricopa Cnty
School District Out Of Area
Others
HOA Fee Include No Fees
Senior Community No
Tax ID 406-18-008-B
Ownership Fee Simple
Acceptable Financing Cash, Conventional
Horse Property N
Listing Terms Cash, Conventional
Financing Cash
Read Less Info
Want to know what your home might be worth? Contact us for a FREE valuation!

Our team is ready to help you sell your home for the highest possible price ASAP

Copyright 2024 Arizona Regional Multiple Listing Service, Inc. All rights reserved.
Bought with Non-MLS Office
GET MORE INFORMATION

Regional Vice President | Associate Broker






