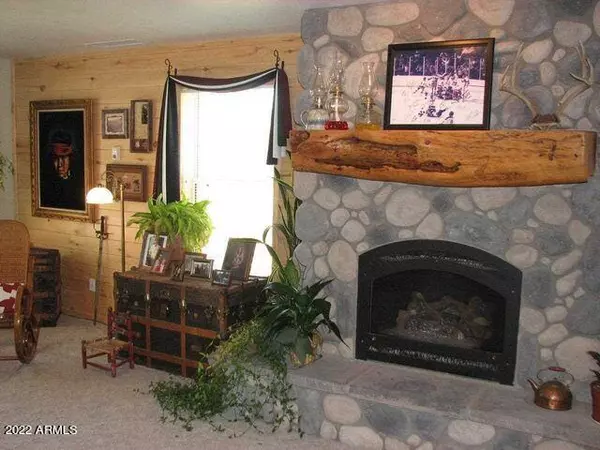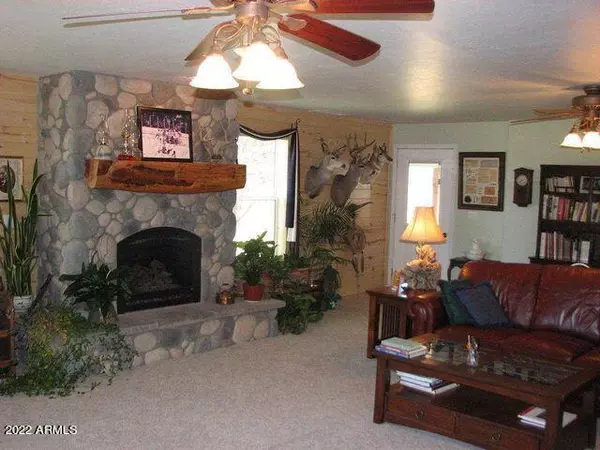$535,000
$599,900
10.8%For more information regarding the value of a property, please contact us for a free consultation.
3 Beds
2 Baths
2,073 SqFt
SOLD DATE : 09/28/2022
Key Details
Sold Price $535,000
Property Type Single Family Home
Sub Type Single Family - Detached
Listing Status Sold
Purchase Type For Sale
Square Footage 2,073 sqft
Price per Sqft $258
Subdivision Fool Hollow Ranches
MLS Listing ID 6455134
Sold Date 09/28/22
Style Ranch
Bedrooms 3
HOA Y/N No
Originating Board Arizona Regional Multiple Listing Service (ARMLS)
Year Built 1993
Annual Tax Amount $468
Tax Year 2020
Lot Size 5.000 Acres
Acres 5.0
Property Description
Public Remarks This beautiful home is in the perfect country setting and close to town. Situated on a very clean 5 acres (2- 2.5 acre parcels) with a private well and plenty for fencing and cross fencing. The property is perfect for all of your farm animals, gardening and parking for your toys. The cedar sided home has a welcoming front porch to enjoy our cool summer weather. Upon entering the home you will see the tongue and groove pine on the walls surrounding the stunning stone fireplace with a big log mantle. The spacious and bright great room/family room flows nicely with the breakfast bar and dining space. The solid surface countertops throughout the home are tastefully designed. Aside from the irrigated and manicured front and back lawns, this home also features a backup generator with shade covering for your animals. Water heater and washer/dryer are new (less than 1 year). New well pump and pipe installed a year ago. This home is perfect for year round residents or for a getaway home where you can easily access atv and hiking trails and many mountain biking trails. Nearby national forest access for horseback rides, many lakes for fishing and recreation and snow skiing in the winter months.
Location
State AZ
County Navajo
Community Fool Hollow Ranches
Direction From Hwy 260 turn on to Full House Ln., left on Aces High, right on Royal Flush, left on Queens High, right Heart Straight, left on Blackjack Rd., right on Club Straight Ln. home is on your right
Rooms
Other Rooms Family Room
Master Bedroom Downstairs
Den/Bedroom Plus 3
Separate Den/Office N
Interior
Interior Features Master Downstairs, Eat-in Kitchen, Breakfast Bar, No Interior Steps, Pantry, Double Vanity, Full Bth Master Bdrm
Heating Floor Furnace, Wall Furnace, Propane
Cooling Ceiling Fan(s)
Flooring Carpet, Tile
Fireplaces Type Family Room, Gas
Fireplace Yes
Window Features Skylight(s),Double Pane Windows
SPA None
Exterior
Exterior Feature Circular Drive, Covered Patio(s), Private Street(s)
Garage Spaces 2.0
Garage Description 2.0
Fence Wood, Wire
Pool None
Landscape Description Irrigation Back, Irrigation Front
Utilities Available Oth Elec (See Rmrks)
Amenities Available Not Managed
Waterfront No
Roof Type Composition
Private Pool No
Building
Lot Description Sprinklers In Rear, Sprinklers In Front, Gravel/Stone Front, Grass Front, Auto Timer H2O Front, Auto Timer H2O Back, Irrigation Front, Irrigation Back
Story 1
Builder Name NA
Sewer Septic Tank
Water Onsite Well
Architectural Style Ranch
Structure Type Circular Drive,Covered Patio(s),Private Street(s)
Schools
Elementary Schools Out Of Maricopa Cnty
Middle Schools Out Of Maricopa Cnty
High Schools Out Of Maricopa Cnty
School District Out Of Area
Others
HOA Fee Include No Fees
Senior Community No
Tax ID 409-25-084-H
Ownership Fee Simple
Acceptable Financing Cash, Conventional, 1031 Exchange, FHA, USDA Loan, VA Loan
Horse Property Y
Horse Feature Barn, Corral(s), Tack Room
Listing Terms Cash, Conventional, 1031 Exchange, FHA, USDA Loan, VA Loan
Financing Conventional
Read Less Info
Want to know what your home might be worth? Contact us for a FREE valuation!

Our team is ready to help you sell your home for the highest possible price ASAP

Copyright 2024 Arizona Regional Multiple Listing Service, Inc. All rights reserved.
Bought with Non-MLS Office
GET MORE INFORMATION

Regional Vice President | Associate Broker






