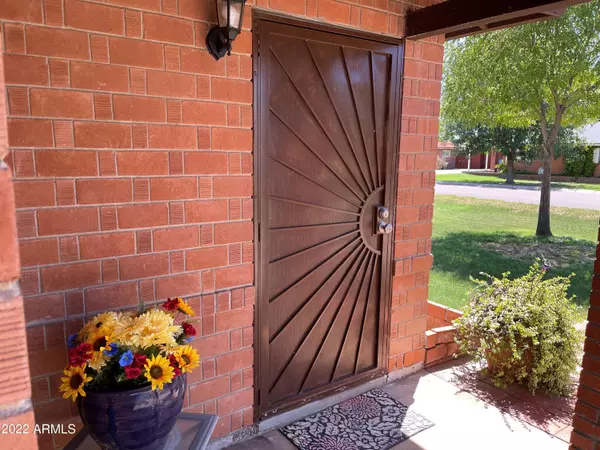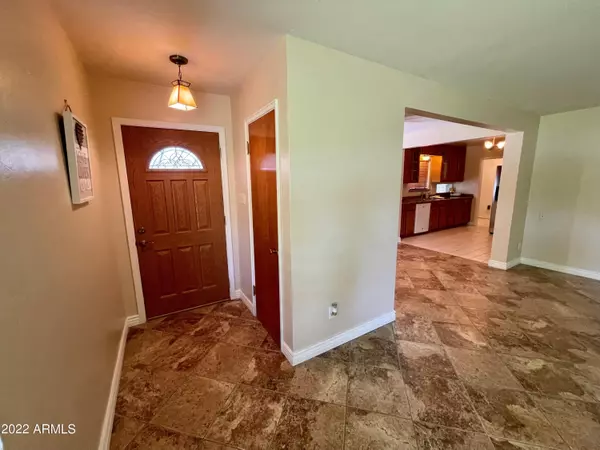$525,000
$525,000
For more information regarding the value of a property, please contact us for a free consultation.
3 Beds
2 Baths
1,329 SqFt
SOLD DATE : 09/15/2022
Key Details
Sold Price $525,000
Property Type Single Family Home
Sub Type Single Family - Detached
Listing Status Sold
Purchase Type For Sale
Square Footage 1,329 sqft
Price per Sqft $395
Subdivision Wrigley Terrace Plat 3
MLS Listing ID 6438381
Sold Date 09/15/22
Style Ranch
Bedrooms 3
HOA Y/N No
Originating Board Arizona Regional Multiple Listing Service (ARMLS)
Year Built 1952
Annual Tax Amount $3,156
Tax Year 2021
Lot Size 8,211 Sqft
Acres 0.19
Property Description
LOCATION~LOCATION~LOCATION!! Original Wrigley Terrace Estates Mid-Century Charm awaits Welcoming you Home. Conveniently located close to the Highly Desirable Biltmore area with incredible shopping, dining and entertainment. New AC 2021, partial updates to both bathrooms, kitchen recently updated, Tile, new Baseboards installed 8/10/2022 throughout, Laundry room painted 8/12/2022, Wood Blind window coverings, Ceiling fans galore, with Pops of Ornate Vintage Lighting that will surely impress. Enjoy a Private Backyard with Citrus Trees, Bronze Art Sculture, Covered Patio, and dog run. Carport even has a lockable storage area. Don't miss out on this Rare Gem of a Home that could be YOURS!
Location
State AZ
County Maricopa
Community Wrigley Terrace Plat 3
Direction From E Missouri Ave, head North on 20th Street, Left onto E Montebello, Right onto 19th Place. Home is on the East side of 19th Place
Rooms
Other Rooms Family Room
Den/Bedroom Plus 3
Separate Den/Office N
Interior
Interior Features No Interior Steps, 3/4 Bath Master Bdrm, High Speed Internet, Granite Counters
Heating Natural Gas
Cooling Refrigeration, Ceiling Fan(s)
Flooring Tile
Fireplaces Number No Fireplace
Fireplaces Type None
Fireplace No
Window Features Double Pane Windows
SPA None
Laundry Wshr/Dry HookUp Only
Exterior
Exterior Feature Covered Patio(s), Storage
Parking Features RV Gate
Carport Spaces 2
Fence Block
Pool None
Landscape Description Irrigation Back, Irrigation Front
Utilities Available SRP, SW Gas
Amenities Available None
Roof Type Composition
Accessibility Bath Grab Bars
Private Pool No
Building
Lot Description Grass Front, Grass Back, Irrigation Front, Irrigation Back
Story 1
Builder Name Hallmark
Sewer Public Sewer
Water City Water
Architectural Style Ranch
Structure Type Covered Patio(s),Storage
New Construction No
Schools
Elementary Schools Madison #1 Middle School
Middle Schools Madison #1 Middle School
High Schools North High School
School District Phoenix Union High School District
Others
HOA Fee Include No Fees
Senior Community No
Tax ID 164-49-142
Ownership Fee Simple
Acceptable Financing Cash, Conventional, FHA, VA Loan
Horse Property N
Listing Terms Cash, Conventional, FHA, VA Loan
Financing Conventional
Read Less Info
Want to know what your home might be worth? Contact us for a FREE valuation!

Our team is ready to help you sell your home for the highest possible price ASAP

Copyright 2024 Arizona Regional Multiple Listing Service, Inc. All rights reserved.
Bought with Russ Lyon Sotheby's International Realty
GET MORE INFORMATION

Regional Vice President | Associate Broker






