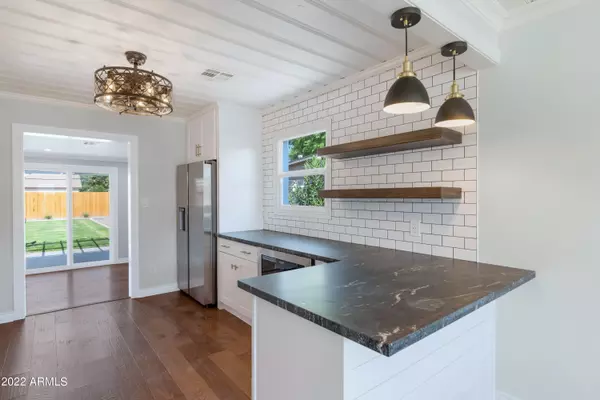$410,000
$399,900
2.5%For more information regarding the value of a property, please contact us for a free consultation.
2 Beds
1 Bath
952 SqFt
SOLD DATE : 09/29/2022
Key Details
Sold Price $410,000
Property Type Single Family Home
Sub Type Single Family - Detached
Listing Status Sold
Purchase Type For Sale
Square Footage 952 sqft
Price per Sqft $430
Subdivision Sandige Square
MLS Listing ID 6420396
Sold Date 09/29/22
Style Ranch
Bedrooms 2
HOA Y/N No
Originating Board Arizona Regional Multiple Listing Service (ARMLS)
Year Built 1948
Annual Tax Amount $1,118
Tax Year 2021
Lot Size 7,405 Sqft
Acres 0.17
Property Description
Absolutely stunning fully renovated California Craftsman Cottage.French Oak Flooring t/o, Black&white kitchen w/ Black Oreo granite slab, white cabinets, Brushed gold fixtures&New appliances including: gas stove, refrigerator, dishwasher&drawer microwave. The single bath has walk-in shower, furniture vanity&imported tile floors. Master b/r has 2 closet incl a large walk-in. All systems have been replaced; new roof, new doors, new dual paned windows, new A/C with NEST, new plumbing, new electrical wiring/panel & RING security/cameras t/o. Large Flex space easily allows for home office w/ separate beautiful laundry area, incl washer&dryer. Large prof. landscaped yard with large backyard covered patio, auto sprinklers, 8 fruit trees, ample green grass, new wood fence and gates. TURN KEY.
Location
State AZ
County Maricopa
Community Sandige Square
Direction From 32nd St. South to Monte Vista, West to 29th Place, South to home on the west side of the street.
Rooms
Other Rooms Great Room
Den/Bedroom Plus 3
Separate Den/Office Y
Interior
Interior Features Breakfast Bar, Kitchen Island, High Speed Internet, Smart Home, Granite Counters
Heating Natural Gas
Cooling Refrigeration, Ceiling Fan(s)
Flooring Tile, Wood
Fireplaces Number No Fireplace
Fireplaces Type None
Fireplace No
Window Features Double Pane Windows
SPA None
Exterior
Exterior Feature Covered Patio(s), Patio, Private Yard
Carport Spaces 1
Fence Block, Wood
Pool None
Utilities Available SRP, SW Gas
Amenities Available None
Waterfront No
Roof Type Composition,Rolled/Hot Mop
Private Pool No
Building
Lot Description Sprinklers In Rear, Sprinklers In Front, Alley, Grass Front, Grass Back, Auto Timer H2O Front, Auto Timer H2O Back
Story 1
Builder Name unknown
Sewer Public Sewer
Water City Water
Architectural Style Ranch
Structure Type Covered Patio(s),Patio,Private Yard
Schools
Elementary Schools Creighton Elementary School
Middle Schools Creighton Elementary School
High Schools Central High School
School District Phoenix Union High School District
Others
HOA Fee Include No Fees
Senior Community No
Tax ID 120-26-099
Ownership Fee Simple
Acceptable Financing Cash, Conventional
Horse Property N
Listing Terms Cash, Conventional
Financing FHA
Special Listing Condition Owner/Agent
Read Less Info
Want to know what your home might be worth? Contact us for a FREE valuation!

Our team is ready to help you sell your home for the highest possible price ASAP

Copyright 2024 Arizona Regional Multiple Listing Service, Inc. All rights reserved.
Bought with HomeSmart
GET MORE INFORMATION

Regional Vice President | Associate Broker






