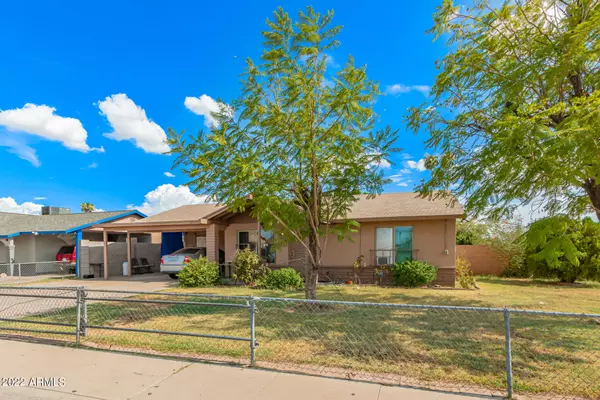$315,000
$333,500
5.5%For more information regarding the value of a property, please contact us for a free consultation.
3 Beds
2 Baths
1,267 SqFt
SOLD DATE : 09/29/2022
Key Details
Sold Price $315,000
Property Type Single Family Home
Sub Type Single Family - Detached
Listing Status Sold
Purchase Type For Sale
Square Footage 1,267 sqft
Price per Sqft $248
Subdivision Wedgewood Park Unit 7
MLS Listing ID 6440512
Sold Date 09/29/22
Style Ranch
Bedrooms 3
HOA Y/N No
Originating Board Arizona Regional Multiple Listing Service (ARMLS)
Year Built 1971
Annual Tax Amount $709
Tax Year 2021
Lot Size 7,322 Sqft
Acres 0.17
Property Description
Welcome to your new home! Nestled on a desirable corner lot property in Phoenix! Lovely facade, grassy area, swaying shade trees, and a welcoming porch will greet you upon arrival. Enter to discover a comfortable living room perfect for relaxing and watching tv. Cook your favorite meals in this eat-in kitchen boasting wood cabinets and a breakfast bar. Continue to the main bedroom showcasing a perfectly-sized sitting room and a private ensuite for your convenience. Take a break in the serene backyard enjoying a covered patio, pavers, and a manicured landscape. What are you waiting for? Schedule a visit now!
Location
State AZ
County Maricopa
Community Wedgewood Park Unit 7
Direction N 51st Ave to W McDowell Rd travel 0.2 miles east to N. 48th Ln then make a right onto W Palm Ln, travel 0.2 miles to N 48th Dr., make a left onto W. Hubbell St. The house will be on the right.
Rooms
Den/Bedroom Plus 3
Separate Den/Office N
Interior
Interior Features Eat-in Kitchen, Breakfast Bar, No Interior Steps, 3/4 Bath Master Bdrm, High Speed Internet, Laminate Counters
Heating Natural Gas
Cooling Refrigeration, Ceiling Fan(s)
Flooring Tile
Fireplaces Number No Fireplace
Fireplaces Type None
Fireplace No
SPA None
Exterior
Exterior Feature Covered Patio(s), Patio
Carport Spaces 2
Fence Block, Chain Link
Pool None
Utilities Available SRP, SW Gas
Amenities Available None
Waterfront No
Roof Type Composition
Accessibility Bath Grab Bars
Private Pool No
Building
Lot Description Corner Lot, Desert Back, Desert Front, Grass Front, Grass Back
Story 1
Builder Name Unknown
Sewer Public Sewer
Water City Water
Architectural Style Ranch
Structure Type Covered Patio(s),Patio
Schools
Elementary Schools Joseph Zito Elementary School
Middle Schools Isaac Middle School
High Schools Maryvale High School
School District Phoenix Union High School District
Others
HOA Fee Include No Fees
Senior Community No
Tax ID 103-20-452
Ownership Fee Simple
Acceptable Financing Cash, Conventional, FHA
Horse Property N
Listing Terms Cash, Conventional, FHA
Financing Conventional
Read Less Info
Want to know what your home might be worth? Contact us for a FREE valuation!

Our team is ready to help you sell your home for the highest possible price ASAP

Copyright 2024 Arizona Regional Multiple Listing Service, Inc. All rights reserved.
Bought with A.Z. & Associates
GET MORE INFORMATION

Regional Vice President | Associate Broker






