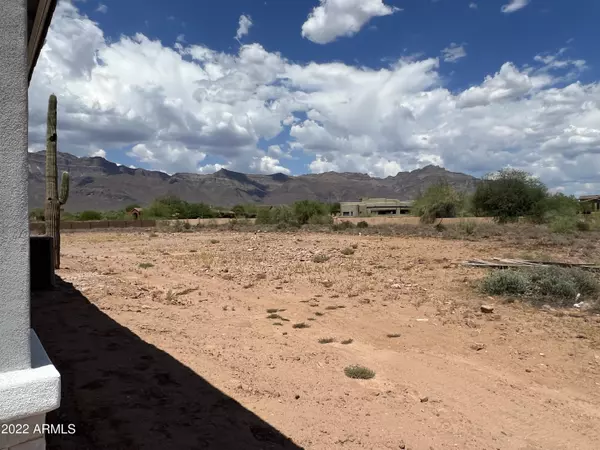$780,000
$804,980
3.1%For more information regarding the value of a property, please contact us for a free consultation.
4 Beds
3.5 Baths
3,097 SqFt
SOLD DATE : 09/16/2022
Key Details
Sold Price $780,000
Property Type Single Family Home
Sub Type Single Family - Detached
Listing Status Sold
Purchase Type For Sale
Square Footage 3,097 sqft
Price per Sqft $251
Subdivision Commencing At The Northwest Corner Of Section 31,
MLS Listing ID 6427017
Sold Date 09/16/22
Bedrooms 4
HOA Y/N No
Originating Board Arizona Regional Multiple Listing Service (ARMLS)
Year Built 2022
Annual Tax Amount $874
Tax Year 2021
Lot Size 1.301 Acres
Acres 1.3
Property Description
Welcome to this Custom Built Home on a large View Lot of the Superstition Mountain. This 4 Bedroom 3 Bath Home has 3090 Livable Square Feet all on One Level. A Large 4 Car Garage that can fit a 4 door pickup. The home sits on a HUGE 1.25+ Acre Lot! The Expansive Gourmet Kitchen has Cabinets to the Ceiling, Full Tile Back Splashes, Stainless Steel Appliances including a Refrigerator! There is Wood Look Porcelain Tile Throughout with the Exception of the Bedrooms which has High End Carpet and Padding. Home will be Complete March 2022 and is ready for a Contract. Call today for a Tour!
Location
State AZ
County Pinal
Community Commencing At The Northwest Corner Of Section 31,
Direction From Mountain & Southern head east on Southern, pavement ends and continue on Southern to east end where it turns south. You're on Baker St, home is 6th one on Left.
Rooms
Other Rooms Family Room, BonusGame Room
Master Bedroom Downstairs
Den/Bedroom Plus 6
Separate Den/Office Y
Interior
Interior Features Master Downstairs, Kitchen Island, Pantry, Double Vanity, Separate Shwr & Tub
Heating Electric
Cooling Refrigeration
Fireplaces Number No Fireplace
Fireplaces Type None
Fireplace No
Window Features Vinyl Frame,Double Pane Windows,Low Emissivity Windows
SPA None
Laundry Wshr/Dry HookUp Only
Exterior
Exterior Feature Covered Patio(s), Patio
Garage Electric Door Opener, RV Access/Parking
Garage Spaces 4.0
Garage Description 4.0
Fence None
Pool None
Utilities Available SRP
Amenities Available None
Waterfront No
Roof Type Tile
Private Pool No
Building
Lot Description Natural Desert Back, Natural Desert Front
Story 1
Builder Name Millenia Homes
Sewer Septic Tank
Water Shared Well
Structure Type Covered Patio(s),Patio
Schools
Elementary Schools Desert Vista Elementary School
Middle Schools Cactus Canyon Junior High
High Schools Apache Junction High School
School District Apache Junction Unified District
Others
HOA Fee Include No Fees
Senior Community No
Tax ID 104-02-022-W
Ownership Fee Simple
Acceptable Financing Cash, Conventional, VA Loan
Horse Property Y
Listing Terms Cash, Conventional, VA Loan
Financing Conventional
Read Less Info
Want to know what your home might be worth? Contact us for a FREE valuation!

Our team is ready to help you sell your home for the highest possible price ASAP

Copyright 2024 Arizona Regional Multiple Listing Service, Inc. All rights reserved.
Bought with My Home Group Real Estate
GET MORE INFORMATION

Regional Vice President | Associate Broker






