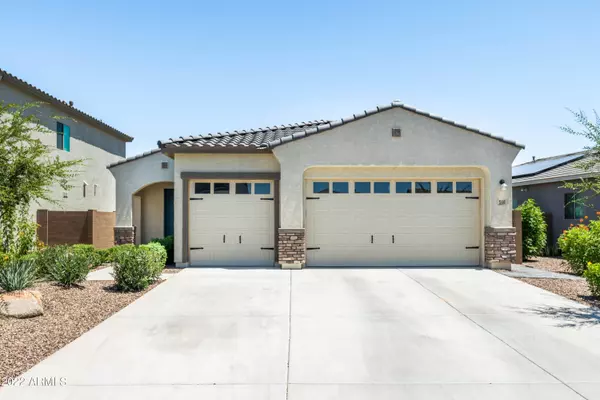$590,000
$600,000
1.7%For more information regarding the value of a property, please contact us for a free consultation.
3 Beds
2 Baths
2,187 SqFt
SOLD DATE : 08/18/2022
Key Details
Sold Price $590,000
Property Type Single Family Home
Sub Type Single Family - Detached
Listing Status Sold
Purchase Type For Sale
Square Footage 2,187 sqft
Price per Sqft $269
Subdivision The Parks Parcel F 2018040900
MLS Listing ID 6424726
Sold Date 08/18/22
Bedrooms 3
HOA Fees $76/mo
HOA Y/N Yes
Originating Board Arizona Regional Multiple Listing Service (ARMLS)
Year Built 2020
Annual Tax Amount $255
Tax Year 2021
Lot Size 6,137 Sqft
Acres 0.14
Property Description
Beautiful, model-like home built by David Weekly in The Parks neighborhood! This 2-year-old home features 3 bedrooms, 2 baths, a 3-car garage and a fantastic pool and outdoor living area! Enter and enjoy the popular wood-look tile throughout main spaces and upgraded carpet in bedrooms, open floor plan and many more upgrades. The beautiful kitchen includes an oversized, eat-in island with granite countertops, stainless appliances, gas range, smoke-colored cabinets with soft-close and pull-out drawers and stylish pendants overhead. The kitchen opens to the dining area and living room, and the double sliding door leading to the patio provides the perfect entertaining space!
Relax in the master suite with a custom barn door, large walk-in super shower, complete with overhead... rain showerhead, double vanity and spacious closet. Your guests will love the flex space between the additional bedrooms, perfect for a home office, teen room or den. Enjoy summertime in your pristine pool, travertine tile and synthetic grass, a very low-maintenance yard. Other features include a whole-home water purification system, surround sound pre-wiring and extra built-in storage in the garage.
This property is near the popular Schnepf Farms, Queen Creek Olive Mill and other restaurants and shopping, and walking distance from American Leadership Academy Ironwood. This one will go fast!
Location
State AZ
County Pinal
Community The Parks Parcel F 2018040900
Direction From Rittenhouse Rd, W on Combs Rd. Right on Painted Desert Dr. Left on W Rainbow Ridge Ln. Right on N Song Cave Trl. Curves left and becomes W Glacier Bay Dr. Second home on left.
Rooms
Other Rooms Family Room, BonusGame Room
Den/Bedroom Plus 5
Separate Den/Office Y
Interior
Interior Features Eat-in Kitchen, 9+ Flat Ceilings, Drink Wtr Filter Sys, Kitchen Island, Pantry, Double Vanity, Full Bth Master Bdrm, High Speed Internet, Granite Counters
Heating Natural Gas
Cooling Refrigeration, Programmable Thmstat, Ceiling Fan(s)
Flooring Carpet, Tile
Fireplaces Number No Fireplace
Fireplaces Type None
Fireplace No
Window Features Dual Pane,Low-E,Vinyl Frame
SPA None
Laundry WshrDry HookUp Only
Exterior
Exterior Feature Covered Patio(s)
Parking Features Attch'd Gar Cabinets
Garage Spaces 3.0
Garage Description 3.0
Fence Block
Pool Variable Speed Pump, Heated, Private
Community Features Playground, Biking/Walking Path
Utilities Available SRP, SW Gas
Amenities Available Other, Rental OK (See Rmks)
Roof Type Tile
Accessibility Ktch Low Cabinetry
Private Pool Yes
Building
Lot Description Desert Back, Desert Front, Synthetic Grass Back
Story 1
Builder Name David Weekley
Sewer Public Sewer
Water City Water
Structure Type Covered Patio(s)
New Construction No
Schools
Elementary Schools Ellsworth Elementary School
Middle Schools J. O. Combs Middle School
High Schools Combs High School
School District J. O. Combs Unified School District
Others
HOA Name The Parks
HOA Fee Include Maintenance Grounds,Other (See Remarks)
Senior Community No
Tax ID 104-98-554
Ownership Fee Simple
Acceptable Financing Conventional, FHA, VA Loan
Horse Property N
Listing Terms Conventional, FHA, VA Loan
Financing Conventional
Read Less Info
Want to know what your home might be worth? Contact us for a FREE valuation!

Our team is ready to help you sell your home for the highest possible price ASAP

Copyright 2024 Arizona Regional Multiple Listing Service, Inc. All rights reserved.
Bought with RE/MAX Professionals
GET MORE INFORMATION

Regional Vice President | Associate Broker






