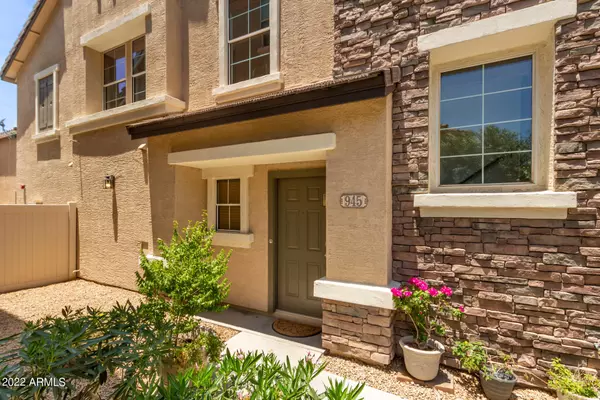$465,000
$465,000
For more information regarding the value of a property, please contact us for a free consultation.
3 Beds
3 Baths
1,572 SqFt
SOLD DATE : 07/26/2022
Key Details
Sold Price $465,000
Property Type Townhouse
Sub Type Townhouse
Listing Status Sold
Purchase Type For Sale
Square Footage 1,572 sqft
Price per Sqft $295
Subdivision Park Place Village Condominium
MLS Listing ID 6419403
Sold Date 07/26/22
Style Contemporary
Bedrooms 3
HOA Fees $150/mo
HOA Y/N Yes
Originating Board Arizona Regional Multiple Listing Service (ARMLS)
Year Built 2003
Annual Tax Amount $1,047
Tax Year 2021
Lot Size 852 Sqft
Acres 0.02
Property Description
Three-story condominium Fully Remodeled, is now on the market! This 3 beds, 3 baths home is waiting for you in Park Place Village! Enter to discover wood-look floors, soothing palette, & a welcoming living room. Continue to the second-floor w/perfectly flowing open layout featuring abundant natural light, chic chandeliers, & a spacious family room w/access to the balcony. The pristine kitchen boasts handsome tile backsplash, SS appliances, white shaker cabinets, corian counters, & a pantry. The primary bedroom is on the third floor showcasing calming accent wall & a private ensuite. Cozy balcony is a perfect spot for relaxing while overlooking the lovely neighborhood & sipping your morning coffee. The Community provides a heated pool ideal for this coming summer & winter!
Location
State AZ
County Maricopa
Community Park Place Village Condominium
Direction Head south on N McQueen Rd, Left on W Guadalupe Rd, Right on N Velero St, Left on W Wendy Way. Property will be on the right.
Rooms
Other Rooms Great Room, Family Room
Master Bedroom Split
Den/Bedroom Plus 3
Separate Den/Office N
Interior
Interior Features Upstairs, Eat-in Kitchen, 9+ Flat Ceilings, Fire Sprinklers, Pantry, Full Bth Master Bdrm, High Speed Internet, Granite Counters
Heating Electric
Cooling Refrigeration, Ceiling Fan(s)
Flooring Carpet, Laminate
Fireplaces Number No Fireplace
Fireplaces Type None
Fireplace No
Window Features Wood Frames
SPA None
Laundry WshrDry HookUp Only
Exterior
Exterior Feature Balcony
Garage Dir Entry frm Garage, Electric Door Opener
Garage Spaces 2.0
Garage Description 2.0
Fence None
Pool None
Community Features Community Pool Htd, Community Pool, Playground
Utilities Available SRP
Amenities Available Management
Waterfront No
Roof Type Tile
Private Pool No
Building
Lot Description Corner Lot
Story 3
Builder Name Classic Communities
Sewer Public Sewer
Water City Water
Architectural Style Contemporary
Structure Type Balcony
Schools
Elementary Schools Playa Del Rey Elementary School
Middle Schools Mesquite Jr High School
High Schools Mesquite High School
School District Gilbert Unified District
Others
HOA Name AAM
HOA Fee Include Insurance,Pest Control,Maintenance Grounds,Street Maint,Front Yard Maint,Trash
Senior Community No
Tax ID 310-08-613
Ownership Condominium
Acceptable Financing Conventional, FHA, VA Loan
Horse Property N
Listing Terms Conventional, FHA, VA Loan
Financing Cash
Special Listing Condition N/A, Owner/Agent
Read Less Info
Want to know what your home might be worth? Contact us for a FREE valuation!

Our team is ready to help you sell your home for the highest possible price ASAP

Copyright 2024 Arizona Regional Multiple Listing Service, Inc. All rights reserved.
Bought with Infinity & Associates Real Estate
GET MORE INFORMATION

Regional Vice President | Associate Broker






