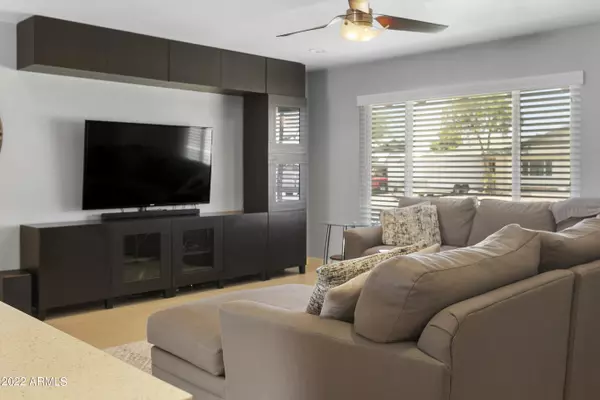$719,000
$719,000
For more information regarding the value of a property, please contact us for a free consultation.
3 Beds
2 Baths
1,540 SqFt
SOLD DATE : 07/20/2022
Key Details
Sold Price $719,000
Property Type Single Family Home
Sub Type Single Family - Detached
Listing Status Sold
Purchase Type For Sale
Square Footage 1,540 sqft
Price per Sqft $466
Subdivision Scottsdale Estates 12 Lots 2301-2386
MLS Listing ID 6413984
Sold Date 07/20/22
Style Ranch
Bedrooms 3
HOA Y/N No
Originating Board Arizona Regional Multiple Listing Service (ARMLS)
Year Built 1960
Annual Tax Amount $1,287
Tax Year 2021
Lot Size 7,382 Sqft
Acres 0.17
Property Description
Spectacular open concept home in sought after Old Town Scottsdale location! This gem of a property has been updated throughout and offers show stopping chefs kitchen with over-sized island, quartz counters, SS appliances, and gas range. Open floor plan with upgraded tile flooring allows for easy living and walks out through slider in living area to outdoor oasis. Master bedroom features walk in closet and updated bathroom with double sinks. Yard is an entertainers dream with 2 covered patios, diving pool, pool bar setup, lush grass, and mature landscaping. Bonuses include hard to find direct entry 2 car garage, dedicated laundry space, newer dual pane windows, custom blinds, & ceiling fans added to all rooms. All major systems updated; new AC, roof, irrigation, sliding door and pool pump. Charming curb appeal on quiet street just minutes from all the world class shopping, dining and entertainment of Old Town Scottsdale. Fabulous location offers easy access to the 101 freeway, airport, ASU, and Scottsdale Greenbelt.
Location
State AZ
County Maricopa
Community Scottsdale Estates 12 Lots 2301-2386
Direction North on 87th to Palm Lane; East on Palm to Forest Street; North on Forest to home
Rooms
Master Bedroom Downstairs
Den/Bedroom Plus 3
Separate Den/Office N
Interior
Interior Features Master Downstairs, Breakfast Bar, Kitchen Island, Pantry, Double Vanity, High Speed Internet, Granite Counters
Heating Electric
Cooling Refrigeration, Ceiling Fan(s)
Flooring Carpet, Tile
Fireplaces Number No Fireplace
Fireplaces Type None
Fireplace No
Window Features Double Pane Windows
SPA None
Exterior
Exterior Feature Covered Patio(s), Patio
Garage Spaces 2.0
Garage Description 2.0
Fence Block
Pool Diving Pool, Private
Landscape Description Irrigation Back, Irrigation Front
Utilities Available SRP, SW Gas
Amenities Available None
Waterfront No
Roof Type Composition
Private Pool Yes
Building
Lot Description Grass Front, Grass Back, Auto Timer H2O Front, Auto Timer H2O Back, Irrigation Front, Irrigation Back
Story 1
Builder Name Hallcraft
Sewer Public Sewer
Water City Water
Architectural Style Ranch
Structure Type Covered Patio(s),Patio
Schools
Elementary Schools Hohokam Elementary School
Middle Schools Supai Middle School
High Schools Coronado High School
School District Scottsdale Unified District
Others
HOA Fee Include Other (See Remarks)
Senior Community No
Tax ID 131-49-035
Ownership Fee Simple
Acceptable Financing Cash, Conventional, FHA, VA Loan
Horse Property N
Listing Terms Cash, Conventional, FHA, VA Loan
Financing Conventional
Read Less Info
Want to know what your home might be worth? Contact us for a FREE valuation!

Our team is ready to help you sell your home for the highest possible price ASAP

Copyright 2024 Arizona Regional Multiple Listing Service, Inc. All rights reserved.
Bought with My Home Group Real Estate
GET MORE INFORMATION

Regional Vice President | Associate Broker






