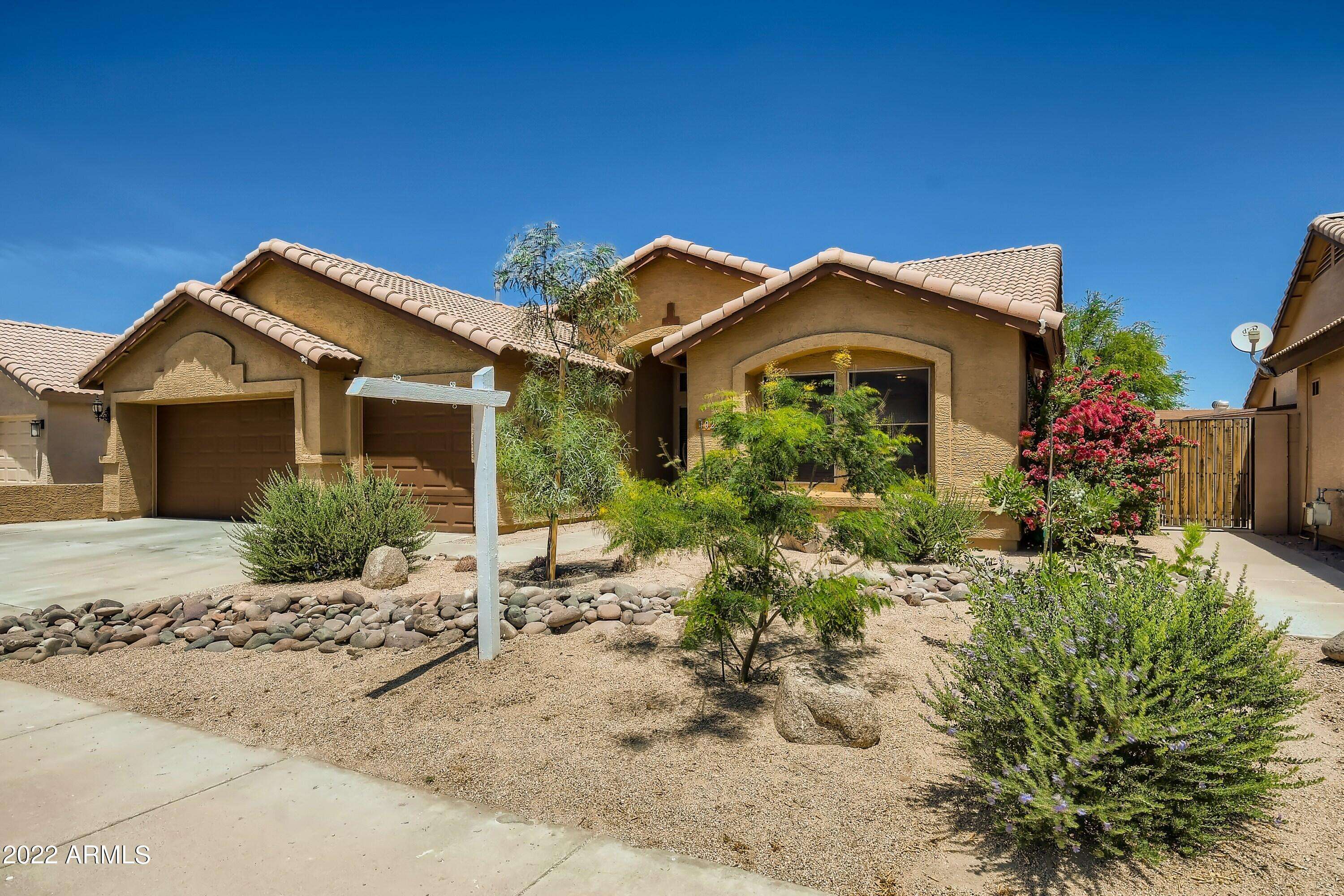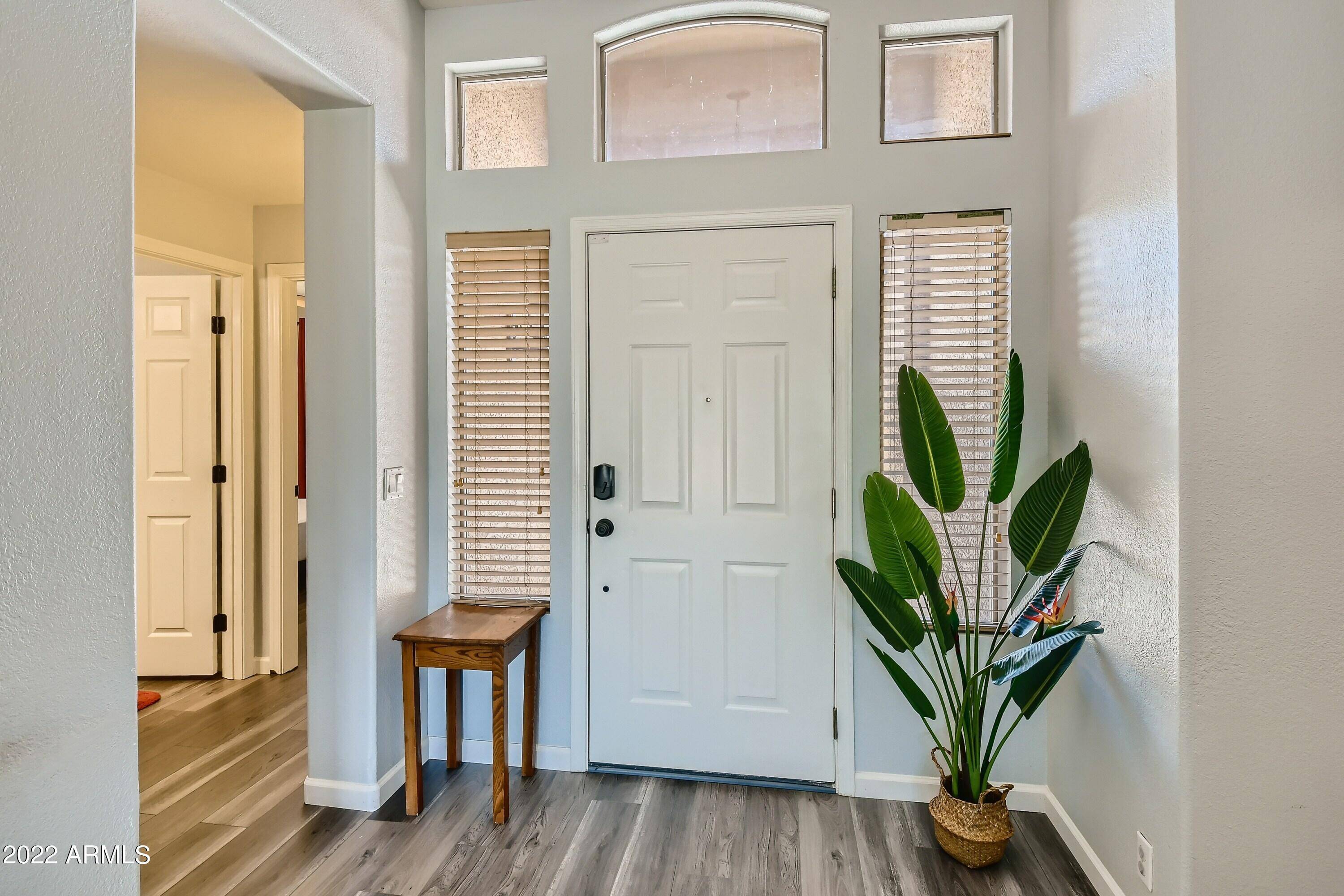$476,000
$464,900
2.4%For more information regarding the value of a property, please contact us for a free consultation.
3 Beds
2 Baths
1,573 SqFt
SOLD DATE : 07/18/2022
Key Details
Sold Price $476,000
Property Type Single Family Home
Sub Type Single Family Residence
Listing Status Sold
Purchase Type For Sale
Square Footage 1,573 sqft
Price per Sqft $302
Subdivision Sunset Trail
MLS Listing ID 6405604
Sold Date 07/18/22
Style Ranch
Bedrooms 3
HOA Y/N No
Year Built 1997
Annual Tax Amount $1,657
Tax Year 2021
Lot Size 6,400 Sqft
Acres 0.15
Property Sub-Type Single Family Residence
Source Arizona Regional Multiple Listing Service (ARMLS)
Property Description
Lovely upgraded home with no HOA! This 3 Bedroom, 2 Bathroom, single-story home opens to a welcoming living room with vaulted ceiling and new luxury wood-look vinyl plank flooring found throughout. Major upgrades have been completed in the home including a window upgrade and water heater in 2018, new AC unit in 2020, interior paint in 2021, and a master bathroom upgrade in 2022. A 3 car garage includes custom cabinetry for extra storage and front yard xeriscape requires minimal upkeep. Live close to ASU west, Midwestern University, Arrowhead Towne Center, Westgate, Cardinals & Coyotes stadiums, hiking trails, golf & restaurants and only minutes from I-17 and the 101, all while enjoying mountain views from you backyard! A must see!
Location
State AZ
County Maricopa
Community Sunset Trail
Direction From 35th ave & 101. Go north to Beardsley Rd, turn left (west) on Beardsley Rd to 41st ave, turn right (north), proceed north on 41st ave to Potter Dr, turn right on Potter, Property is on the left.
Rooms
Other Rooms Family Room
Master Bedroom Split
Den/Bedroom Plus 3
Separate Den/Office N
Interior
Interior Features High Speed Internet, Granite Counters, Double Vanity, Eat-in Kitchen, Breakfast Bar, Vaulted Ceiling(s), Pantry, Full Bth Master Bdrm, Separate Shwr & Tub
Heating Electric
Cooling Central Air
Flooring Other
Fireplaces Type None
Fireplace No
Window Features Dual Pane
SPA None
Exterior
Garage Spaces 3.0
Garage Description 3.0
Fence Block
Pool None
Community Features Biking/Walking Path
View Mountain(s)
Roof Type Tile
Porch Covered Patio(s)
Building
Lot Description Desert Front, Dirt Back, Gravel/Stone Back, Grass Back, Auto Timer H2O Front, Auto Timer H2O Back
Story 1
Builder Name UNK
Sewer Public Sewer
Water City Water
Architectural Style Ranch
New Construction No
Schools
Elementary Schools Park Meadows Elementary School
Middle Schools Deer Valley Middle School
High Schools Deer Valley High School
School District Deer Valley Unified District
Others
HOA Fee Include No Fees
Senior Community No
Tax ID 206-18-247
Ownership Fee Simple
Acceptable Financing Cash, Conventional, FHA, VA Loan
Horse Property N
Listing Terms Cash, Conventional, FHA, VA Loan
Financing Cash
Read Less Info
Want to know what your home might be worth? Contact us for a FREE valuation!

Our team is ready to help you sell your home for the highest possible price ASAP

Copyright 2025 Arizona Regional Multiple Listing Service, Inc. All rights reserved.
Bought with HomeSmart
GET MORE INFORMATION
Regional Vice President | Associate Broker






