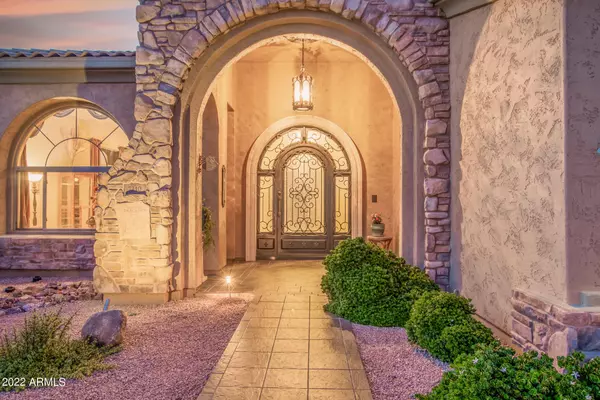$1,050,000
$1,085,000
3.2%For more information regarding the value of a property, please contact us for a free consultation.
4 Beds
3.5 Baths
4,209 SqFt
SOLD DATE : 06/15/2022
Key Details
Sold Price $1,050,000
Property Type Single Family Home
Sub Type Single Family - Detached
Listing Status Sold
Purchase Type For Sale
Square Footage 4,209 sqft
Price per Sqft $249
Subdivision Superstition Foothills
MLS Listing ID 6393586
Sold Date 06/15/22
Style Santa Barbara/Tuscan
Bedrooms 4
HOA Fees $54/qua
HOA Y/N Yes
Originating Board Arizona Regional Multiple Listing Service (ARMLS)
Year Built 2003
Annual Tax Amount $5,783
Tax Year 2021
Lot Size 10,019 Sqft
Acres 0.23
Property Description
A magical Toll Brothers home located on a Premium Quiet cul-de-sac with a 360 Mtn view from every window. A resort-style backyard w/diving pool, huge water feature, OD fireplace, and sitting area. A spectacular 1350 sqft oversized 3 car Garage extended to fit 6 cars, with cabinet/tools area is a must-see. The dining room w/ prof. faux paint & beautiful window treatments w/Tuscan stone accents leads to a gourmet kitchen with granite CT. Master BA w/ luxurious bath & his & hers walk-in closets is on Main along w/ private office/den. 2nd floor features 3 spacious BD's, 2 full baths & huge loft/game room that opens to an upper balcony for more spectacular city light & mountain views. Walk into a Custom Tucsan Iron $22k front door surrounded by Cantera from Italy and a 25 ft ceiling entry. Luxury Tile with 2 Centerpiece Medallion inlays embedded, with handmade window coverings, unique Faux paintings, and Beautiful decorating. The ceiling heights are 25 ft in Entrance, 14.3 on Main, and 10 upstairs.
Location
State AZ
County Pinal
Community Superstition Foothills
Direction Approx. 1 mile north on Superstition Mountain Dr. to Calliandra Ct. (last right turn before guard gate) Turn right to end of cul de sac. Prestigious home is on the left!
Rooms
Other Rooms Loft, Family Room, BonusGame Room
Master Bedroom Split
Den/Bedroom Plus 7
Separate Den/Office Y
Interior
Interior Features Master Downstairs, Breakfast Bar, 9+ Flat Ceilings, Drink Wtr Filter Sys, Intercom, Kitchen Island, Pantry, Double Vanity, Full Bth Master Bdrm, Separate Shwr & Tub, High Speed Internet, Granite Counters
Heating Natural Gas
Cooling Refrigeration, Ceiling Fan(s)
Flooring Carpet, Tile, Wood
Fireplaces Type 2 Fireplace, Exterior Fireplace, Family Room, Gas
Fireplace Yes
Window Features Double Pane Windows,Low Emissivity Windows
SPA Above Ground
Exterior
Exterior Feature Balcony, Covered Patio(s), Patio
Garage Attch'd Gar Cabinets, Electric Door Opener, Extnded Lngth Garage, RV Gate
Garage Spaces 3.0
Garage Description 3.0
Fence Block, Wrought Iron
Pool Diving Pool, Private
Community Features Community Spa Htd, Community Pool Htd, Biking/Walking Path
Utilities Available SRP, Oth Gas (See Rmrks), SW Gas
Amenities Available Management
Waterfront No
View City Lights, Mountain(s)
Roof Type Tile
Accessibility Bath Grab Bars, Accessible Hallway(s)
Private Pool Yes
Building
Lot Description Sprinklers In Rear, Sprinklers In Front, Desert Back, Desert Front, Cul-De-Sac
Story 2
Builder Name Toll Brothers
Sewer Public Sewer
Water Pvt Water Company
Architectural Style Santa Barbara/Tuscan
Structure Type Balcony,Covered Patio(s),Patio
Schools
Elementary Schools Peralta Trail Elementary School
Middle Schools Apache Junction High School
High Schools Apache Junction High School
School District Apache Junction Unified District
Others
HOA Name Sup.FoothillsCOA
HOA Fee Include Maintenance Grounds
Senior Community No
Tax ID 108-73-010
Ownership Fee Simple
Acceptable Financing Cash, Conventional
Horse Property N
Listing Terms Cash, Conventional
Financing Cash
Read Less Info
Want to know what your home might be worth? Contact us for a FREE valuation!

Our team is ready to help you sell your home for the highest possible price ASAP

Copyright 2024 Arizona Regional Multiple Listing Service, Inc. All rights reserved.
Bought with Hague Partners
GET MORE INFORMATION

Regional Vice President | Associate Broker






