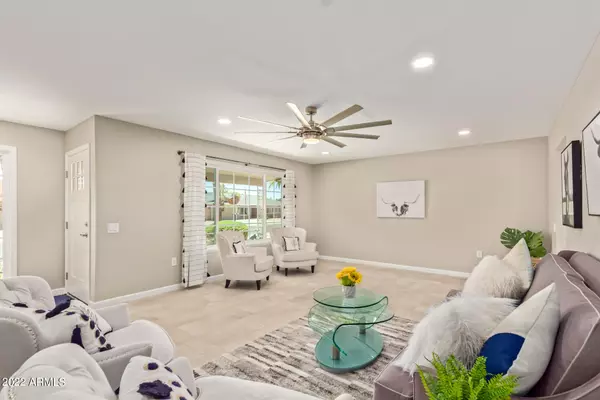$480,000
$480,000
For more information regarding the value of a property, please contact us for a free consultation.
3 Beds
2 Baths
1,902 SqFt
SOLD DATE : 05/25/2022
Key Details
Sold Price $480,000
Property Type Single Family Home
Sub Type Single Family - Detached
Listing Status Sold
Purchase Type For Sale
Square Footage 1,902 sqft
Price per Sqft $252
Subdivision Sun City Unit 51
MLS Listing ID 6395968
Sold Date 05/25/22
Style Ranch
Bedrooms 3
HOA Y/N No
Originating Board Arizona Regional Multiple Listing Service (ARMLS)
Year Built 1977
Annual Tax Amount $1,146
Tax Year 2021
Lot Size 9,870 Sqft
Acres 0.23
Property Description
A carefree retirement can be yours in this gorgeous 3 bed. completely renovated phase 3 Sun City home. Attention to detail was not forgotten on this smart remodel that starts with sophisticated neutral ceramic tile flowing seamlessly throughout the entire home. The kitchen is a stunner with black and white cabinets and a fabulous huge L-shape island that allows the chef to mingle with the guests. All surfaces are topped with a sleek, glittery quartz countertops. Storage is a joy with not 1 but 2 amazing pantries. Appliances are all upgraded matching stainless steel, Samsung. Ceilings have no popcorn & lots of new recessed lighting w/designer fans in every room including a stunning elegant 72'' fan in living room. 1st and 2nd bedrooms have walk-in closets while free-standing wardrobe in the 3rd bedroom gives flexibility for use of space. Windows and slider are new energy efficient dual pane. Front door and all interior doors including all hardware have all been replaced with stylish new ones. Don't sweat because the air conditioner it is brand spanking new and the roof is newer also. The backyard is lovely and offers a covered patio with lots of mature landscaping that include orange trees. Special homes like this one won't last long, so come and see this beauty while you can.
Location
State AZ
County Maricopa
Community Sun City Unit 51
Direction Head north on 99th Ave, Turn right onto Saddle Ridge Dr, Turn left onto Sombrero Cir. Property will be on the right.
Rooms
Other Rooms Family Room
Den/Bedroom Plus 4
Separate Den/Office Y
Interior
Interior Features Breakfast Bar, 9+ Flat Ceilings, No Interior Steps, Kitchen Island, Pantry, 3/4 Bath Master Bdrm, High Speed Internet
Heating Electric
Cooling Refrigeration, Ceiling Fan(s)
Flooring Tile
Fireplaces Number No Fireplace
Fireplaces Type None
Fireplace No
Window Features Vinyl Frame,Double Pane Windows,Low Emissivity Windows
SPA None
Laundry Wshr/Dry HookUp Only
Exterior
Exterior Feature Covered Patio(s)
Garage Attch'd Gar Cabinets, Dir Entry frm Garage, Electric Door Opener
Garage Spaces 2.0
Garage Description 2.0
Fence None
Pool None
Community Features Community Spa, Community Pool, Community Media Room, Golf, Tennis Court(s), Biking/Walking Path, Clubhouse
Utilities Available APS
Amenities Available Management
Waterfront No
Roof Type Composition
Private Pool No
Building
Lot Description Desert Back, Desert Front
Story 1
Builder Name Del Webb
Sewer Private Sewer
Water Pvt Water Company
Architectural Style Ranch
Structure Type Covered Patio(s)
Schools
Elementary Schools Adult
Middle Schools Adult
High Schools Adult
School District Out Of Area
Others
HOA Fee Include Maintenance Grounds
Senior Community Yes
Tax ID 200-96-399
Ownership Fee Simple
Acceptable Financing Cash, Conventional, FHA, VA Loan
Horse Property N
Listing Terms Cash, Conventional, FHA, VA Loan
Financing Cash
Special Listing Condition Age Restricted (See Remarks)
Read Less Info
Want to know what your home might be worth? Contact us for a FREE valuation!

Our team is ready to help you sell your home for the highest possible price ASAP

Copyright 2024 Arizona Regional Multiple Listing Service, Inc. All rights reserved.
Bought with Realty ONE Group
GET MORE INFORMATION

Regional Vice President | Associate Broker






