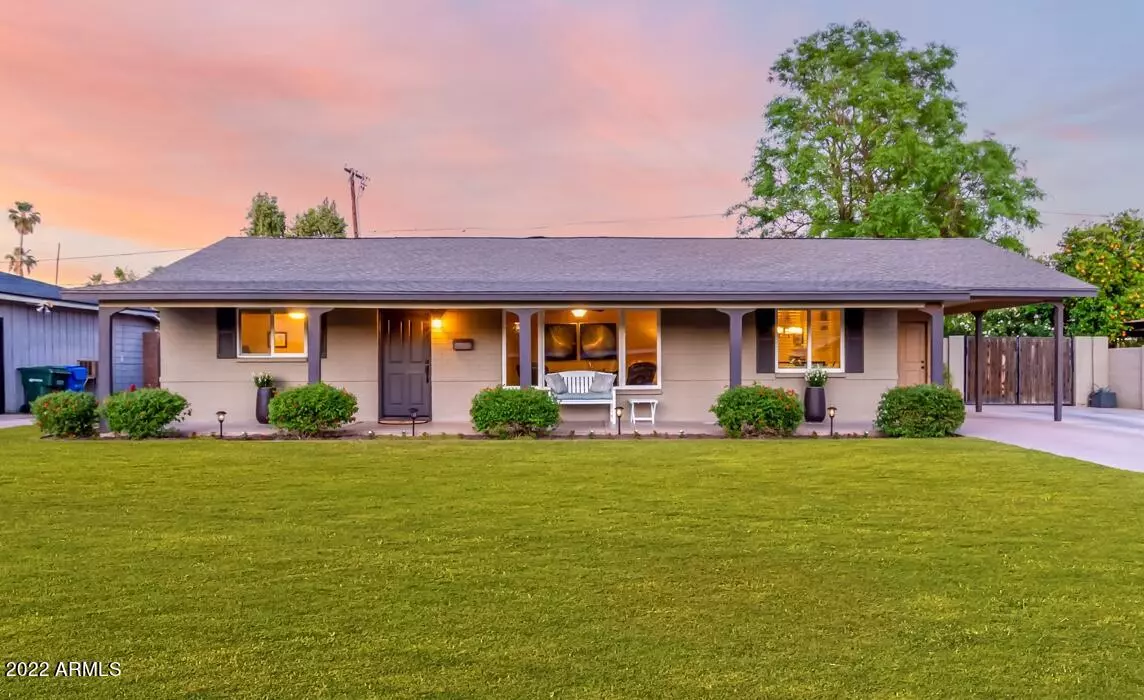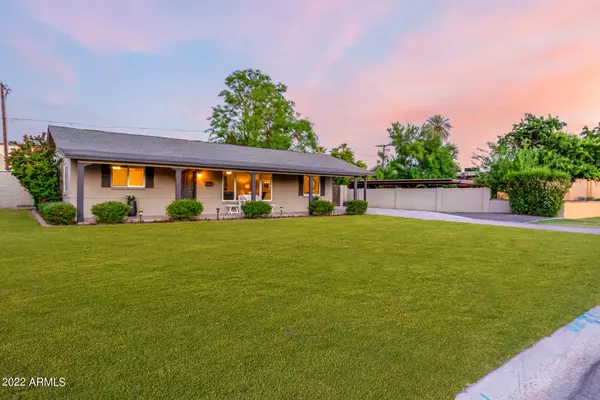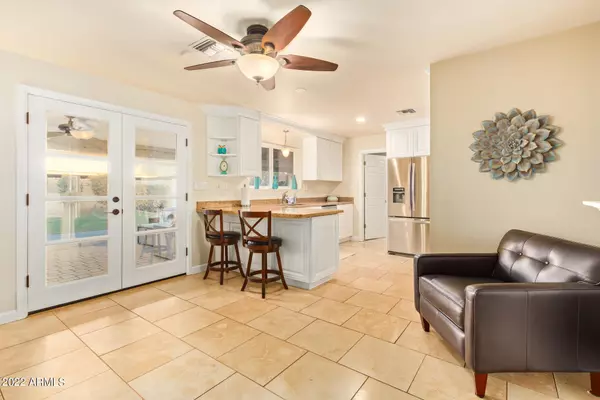$808,000
$789,000
2.4%For more information regarding the value of a property, please contact us for a free consultation.
3 Beds
2.5 Baths
1,961 SqFt
SOLD DATE : 05/31/2022
Key Details
Sold Price $808,000
Property Type Single Family Home
Sub Type Single Family - Detached
Listing Status Sold
Purchase Type For Sale
Square Footage 1,961 sqft
Price per Sqft $412
Subdivision Mcmurry/Tmg Townhouse Terrace 3
MLS Listing ID 6392689
Sold Date 05/31/22
Style Ranch
Bedrooms 3
HOA Y/N No
Originating Board Arizona Regional Multiple Listing Service (ARMLS)
Year Built 1951
Annual Tax Amount $3,310
Tax Year 2021
Lot Size 10,684 Sqft
Acres 0.25
Property Description
Adorably remodeled home in an amazing location on almost a quarter of an acre lot! Well laid out kitchen featuring quartz countertops and SS appliances, and double wall ovens. The addition of a truly spacious owner's suite complete w/ a large en suite bathroom and massive walk in closet including a quality built in storage and organization system. A separate and private french door entry lead from the owners suite to a relaxing covered patio in the backyard. One guest bedroom is the original master, making for another sizeable suite. Guest bath is remodeled and quite vast as well. 18'' travertine flooring, mature trees and foliage, RV parking, tons of room to run in both the front and backyards or hang out under the expansive covered patios (front and back)! Madison Schools! McMurry/TMG 200 Amp Panel, Irrigated Lot, Dual Pane Windows, Paver back patio, Big storage shed on a pored concrete pad. Must See! Situated in such a great location- uptown, biltmore, 51 Fwy, great schools and restaurants, grocery/retail!
Location
State AZ
County Maricopa
Community Mcmurry/Tmg Townhouse Terrace 3
Direction From 10th St, East on Luke Ave, street wraps around to 11th St, home is on the east side of 11th. -or- North on 11th St & Missouri, Home is on the East side of 11th.
Rooms
Other Rooms Family Room
Den/Bedroom Plus 4
Separate Den/Office Y
Interior
Interior Features Eat-in Kitchen, Pantry, Double Vanity, Full Bth Master Bdrm, Separate Shwr & Tub, High Speed Internet, Granite Counters
Heating Natural Gas
Cooling Refrigeration, Programmable Thmstat, Ceiling Fan(s)
Flooring Carpet, Tile
Fireplaces Type 2 Fireplace, Family Room, Living Room
Fireplace Yes
Window Features Double Pane Windows
SPA None
Exterior
Exterior Feature Covered Patio(s), Gazebo/Ramada, Patio, Storage
Parking Features RV Gate, RV Access/Parking
Carport Spaces 1
Fence Block
Pool None
Landscape Description Irrigation Back, Irrigation Front
Utilities Available SRP, APS, SW Gas
Amenities Available None
Roof Type Composition
Private Pool No
Building
Lot Description Grass Front, Grass Back, Irrigation Front, Irrigation Back
Story 1
Builder Name Unk
Sewer Public Sewer
Water City Water
Architectural Style Ranch
Structure Type Covered Patio(s),Gazebo/Ramada,Patio,Storage
New Construction No
Schools
Elementary Schools Madison Rose Lane School
Middle Schools Madison #1 Middle School
High Schools North High School
School District Phoenix Union High School District
Others
HOA Fee Include No Fees
Senior Community No
Tax ID 162-08-062-A
Ownership Fee Simple
Acceptable Financing Cash, Conventional, FHA, VA Loan
Horse Property N
Listing Terms Cash, Conventional, FHA, VA Loan
Financing VA
Read Less Info
Want to know what your home might be worth? Contact us for a FREE valuation!

Our team is ready to help you sell your home for the highest possible price ASAP

Copyright 2024 Arizona Regional Multiple Listing Service, Inc. All rights reserved.
Bought with eXp Realty
GET MORE INFORMATION

Regional Vice President | Associate Broker






