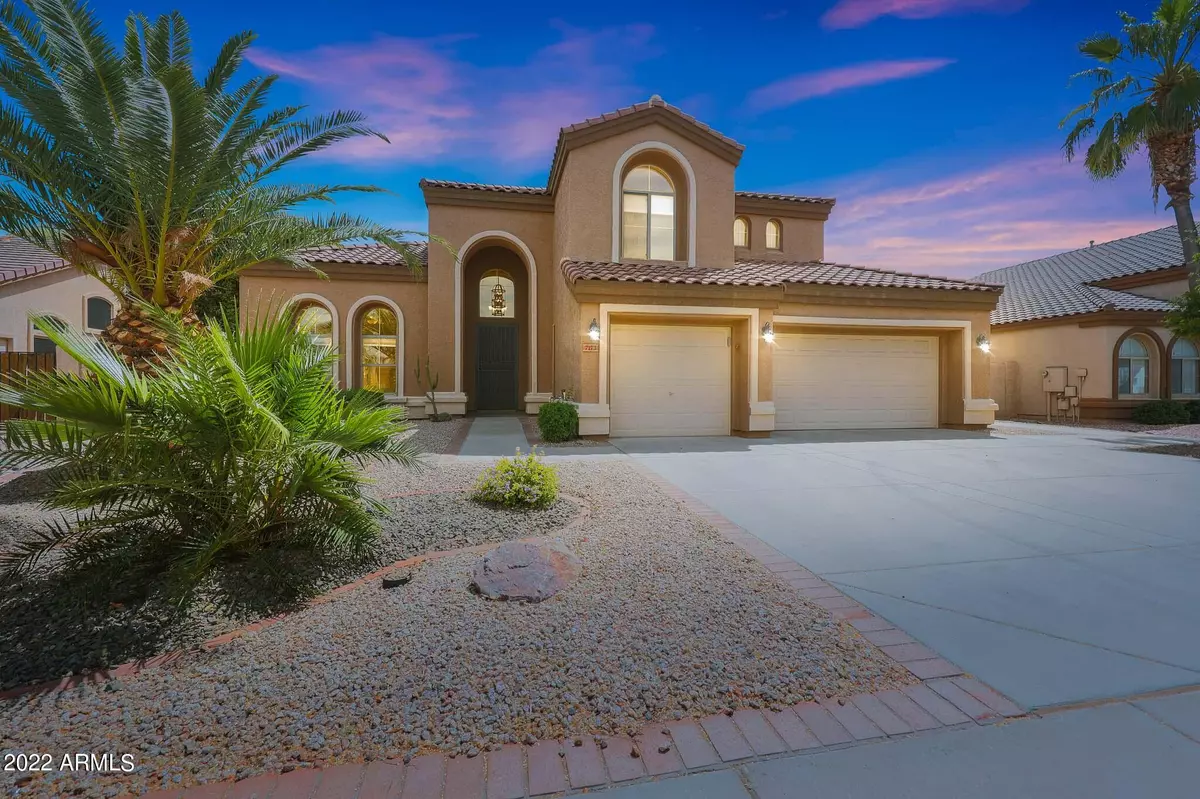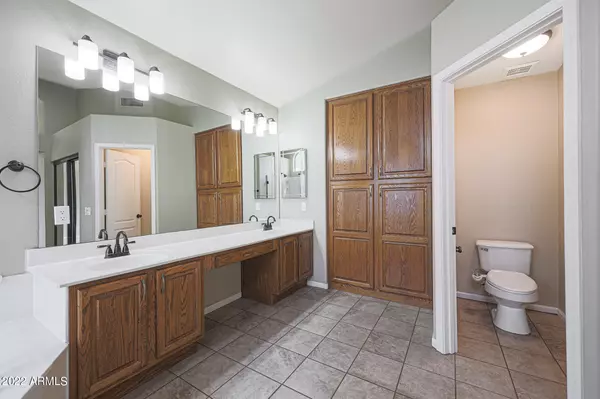$780,000
$770,000
1.3%For more information regarding the value of a property, please contact us for a free consultation.
4 Beds
3 Baths
3,053 SqFt
SOLD DATE : 05/13/2022
Key Details
Sold Price $780,000
Property Type Single Family Home
Sub Type Single Family - Detached
Listing Status Sold
Purchase Type For Sale
Square Footage 3,053 sqft
Price per Sqft $255
Subdivision Sabino 2
MLS Listing ID 6380798
Sold Date 05/13/22
Style Santa Barbara/Tuscan
Bedrooms 4
HOA Fees $33
HOA Y/N Yes
Originating Board Arizona Regional Multiple Listing Service (ARMLS)
Year Built 1998
Annual Tax Amount $3,251
Tax Year 2021
Lot Size 8,850 Sqft
Acres 0.2
Property Description
Gorgeous, immaculate and well-cared-for home! A+ school, park and lake/fountains behind home! As you walk in, you are greeted by a beautiful custom wooden staircase. This home is spacious and inviting, ideal for entertaining and energy efficient! Solar panels to keep bills down, LED lights (controllable from phone), double wall ovens, breakfast bar, upgraded cabinetry hardware, and walk-in pantry. Garage cabinetry for all your storage needs and epoxy floor to boot! Tend to the garden, take a break to eat oranges/grapefruit from the mature trees, or cool-off in the solar heated mini-pebble-tech pool with a slide (resurfaced 2014)! Owners took pride, so you can just move in to this turn-key home! See supplement/docs for upgrades, owner's cleaning/maintenance schedule, solar and utility inf Includes 7.14 kW solar system/34 Kyocera for home and pool solar thermal system (adds about 12 weeks to swimming season); pump runs strictly on solar power. Orange tree produces 200-300 oranges/season and grapefruit about 12-18/season. Windows have sunscreens except on north side. Kitchen has 220 volts to cooktop and oven; garage has 220 volts to circular saw (included with sale), as well. Kitchen sink & refrigerator water lines are filtered water. Laundry has laundry-sized sink with counter. Water heater recirculation pump means you get hot water right away! New water heater (4/22/20; 9 yr warranty). APS bills in docs, avg $100/mo (owned solar). Backup generator (warranty thru 10/9/2023). All HVAC/exhaust vents cleaned/brushed 9/23/2020. 2 Trane XL20 4-ton HVAC systems installed 2010; inspected 9/19/2021, great condition--anticipated life > another 8 yrs. New roof (west & north) 2016; patio roof 2019. Home painted 2015 w/10 yr Edward Dunn paint. Records and/or receipts for utilities, upgrades and maintenance available in docs tab and binders at the home for easy reference.
Location
State AZ
County Maricopa
Community Sabino 2
Direction From AZ-101 Loop N, take exit 17 to N 75th Ave. Turn right on W Rose Garden Ln, turn left on N 72nd Dr, turn right on W Trails Dr. It will be the 6th home on the right.
Rooms
Master Bedroom Upstairs
Den/Bedroom Plus 5
Separate Den/Office Y
Interior
Interior Features Upstairs, Eat-in Kitchen, Drink Wtr Filter Sys, Soft Water Loop, Vaulted Ceiling(s), Kitchen Island, Pantry, Bidet, Double Vanity, Full Bth Master Bdrm, Separate Shwr & Tub, High Speed Internet, Smart Home, Granite Counters
Heating Natural Gas, ENERGY STAR Qualified Equipment, See Remarks
Cooling Refrigeration, Programmable Thmstat, Ceiling Fan(s), ENERGY STAR Qualified Equipment
Flooring Carpet, Tile, Wood, Other
Fireplaces Type Family Room, Gas
Fireplace Yes
Window Features Double Pane Windows,Low Emissivity Windows
SPA None
Exterior
Exterior Feature Covered Patio(s), Patio
Garage Attch'd Gar Cabinets, Dir Entry frm Garage, Electric Door Opener
Garage Spaces 3.0
Garage Description 3.0
Fence Block
Pool Solar Thermal Sys, Variable Speed Pump, Heated, Private
Landscape Description Irrigation Back, Irrigation Front
Community Features Lake Subdivision, Golf, Playground, Biking/Walking Path
Utilities Available APS, SW Gas
Amenities Available FHA Approved Prjct, Management, Rental OK (See Rmks), VA Approved Prjct
Waterfront No
Roof Type Concrete
Accessibility Mltpl Entries/Exits, Bath Grab Bars
Private Pool Yes
Building
Lot Description Sprinklers In Rear, Sprinklers In Front, Desert Back, Desert Front, Gravel/Stone Front, Gravel/Stone Back, Auto Timer H2O Front, Auto Timer H2O Back, Irrigation Front, Irrigation Back
Story 2
Builder Name Shea Homes
Sewer Public Sewer
Water City Water
Architectural Style Santa Barbara/Tuscan
Structure Type Covered Patio(s),Patio
Schools
Elementary Schools Sierra Verde Elementary
Middle Schools Sierra Verde Elementary
High Schools Mountain Ridge High School
School District Deer Valley Unified District
Others
HOA Name Arrowhead Ranch
HOA Fee Include Maintenance Grounds,Trash
Senior Community No
Tax ID 231-23-189
Ownership Fee Simple
Acceptable Financing FannieMae (HomePath), Cash, Conventional, 1031 Exchange, FHA, VA Loan
Horse Property N
Listing Terms FannieMae (HomePath), Cash, Conventional, 1031 Exchange, FHA, VA Loan
Financing Conventional
Read Less Info
Want to know what your home might be worth? Contact us for a FREE valuation!

Our team is ready to help you sell your home for the highest possible price ASAP

Copyright 2024 Arizona Regional Multiple Listing Service, Inc. All rights reserved.
Bought with LRA Real Estate Group, LLC
GET MORE INFORMATION

Regional Vice President | Associate Broker






