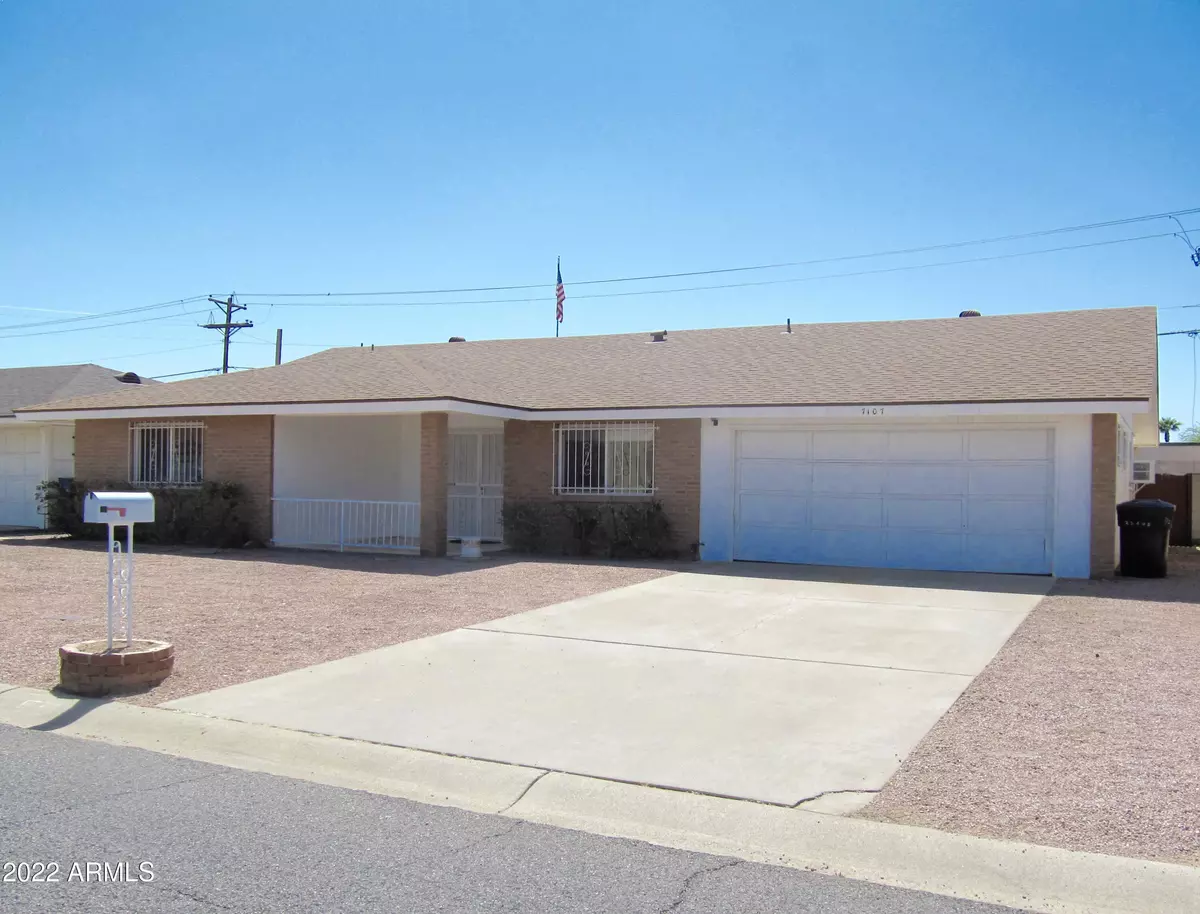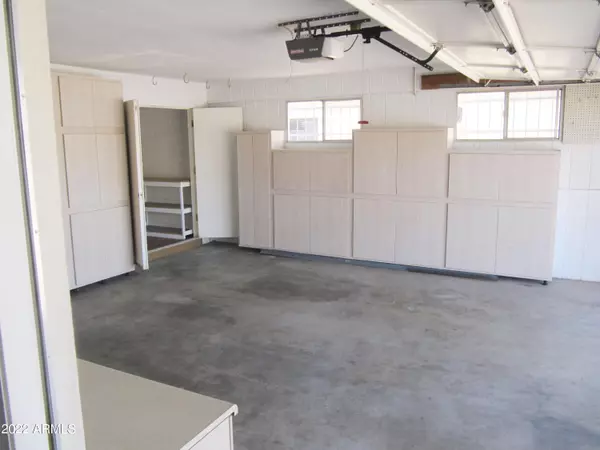$405,000
$417,900
3.1%For more information regarding the value of a property, please contact us for a free consultation.
3 Beds
2 Baths
1,709 SqFt
SOLD DATE : 05/02/2022
Key Details
Sold Price $405,000
Property Type Single Family Home
Sub Type Single Family - Detached
Listing Status Sold
Purchase Type For Sale
Square Footage 1,709 sqft
Price per Sqft $236
Subdivision Apache Country Club Ests 3
MLS Listing ID 6380930
Sold Date 05/02/22
Bedrooms 3
HOA Y/N Yes
Originating Board Arizona Regional Multiple Listing Service (ARMLS)
Year Built 1973
Annual Tax Amount $1,349
Tax Year 2021
Lot Size 7,327 Sqft
Acres 0.17
Property Description
This original one owner home in Apache Country Club Estates is a must see. It's located next to superstition mall, lots of restaurants, shops, Costco, Home Depot, entertainment and freeways. The home has been very well maintained and has great features. New carpet and upgraded padding in all but one bedroom, newer windows, exterior paint, new A/C unit in 2010 and the roof was replaced 7/13. The kitchen has been kept very clean with all original cabinets, pocket doors at each end, a recessed garbage bin and a pull out cutting board. There is custom tile in both the entry way and in the large built on Arizona room. The garage has lots of storage units and the laundry room/third bedroom has even more storage and double doors leading into the garage and a back door to the huge pool with... $16,000 pebble-tek finish in 2007, new filter and plenty of deck space for seating and outdoor barbecues. The extra large room off of the garage would make a great work from home office space!
Location
State AZ
County Maricopa
Community Apache Country Club Ests 3
Direction EAST TO 72ND STREET, NORTH TO FLOSSMOOR AVE, WEST TO HOME ON LEFT SIDE.
Rooms
Other Rooms Great Room, Family Room, Arizona RoomLanai
Master Bedroom Split
Den/Bedroom Plus 3
Separate Den/Office N
Interior
Interior Features Eat-in Kitchen, Pantry, Double Vanity, Laminate Counters
Heating Electric
Cooling Refrigeration
Flooring Carpet, Linoleum, Tile, Concrete
Fireplaces Number No Fireplace
Fireplaces Type None
Fireplace No
Window Features Vinyl Frame,Double Pane Windows
SPA None
Exterior
Exterior Feature Covered Patio(s), Patio, Storage
Garage Electric Door Opener
Garage Spaces 2.0
Garage Description 2.0
Fence Block, Wood
Pool Diving Pool, Private
Community Features Golf, Biking/Walking Path
Utilities Available SRP
Amenities Available Other
Waterfront No
Roof Type Composition
Private Pool Yes
Building
Lot Description Gravel/Stone Front, Gravel/Stone Back
Story 1
Builder Name Unknown
Sewer Septic in & Cnctd
Water City Water
Structure Type Covered Patio(s),Patio,Storage
Schools
Elementary Schools Jefferson Elementary School
Middle Schools Fremont Junior High School
High Schools Skyline High School
School District Mesa Unified District
Others
HOA Name Golden Hills
HOA Fee Include Other (See Remarks)
Senior Community No
Tax ID 218-55-298
Ownership Fee Simple
Acceptable Financing Cash, Conventional
Horse Property N
Listing Terms Cash, Conventional
Financing Cash
Read Less Info
Want to know what your home might be worth? Contact us for a FREE valuation!

Our team is ready to help you sell your home for the highest possible price ASAP

Copyright 2024 Arizona Regional Multiple Listing Service, Inc. All rights reserved.
Bought with eXp Realty
GET MORE INFORMATION

Regional Vice President | Associate Broker






