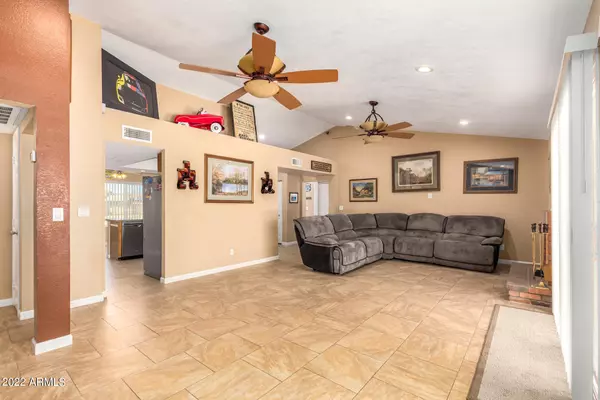$505,302
$469,900
7.5%For more information regarding the value of a property, please contact us for a free consultation.
3 Beds
2 Baths
1,464 SqFt
SOLD DATE : 04/14/2022
Key Details
Sold Price $505,302
Property Type Single Family Home
Sub Type Single Family Residence
Listing Status Sold
Purchase Type For Sale
Square Footage 1,464 sqft
Price per Sqft $345
Subdivision Daybreak Unit 2
MLS Listing ID 6373726
Sold Date 04/14/22
Style Ranch
Bedrooms 3
HOA Y/N No
Year Built 1986
Annual Tax Amount $1,630
Tax Year 2021
Lot Size 0.297 Acres
Acres 0.3
Property Sub-Type Single Family Residence
Source Arizona Regional Multiple Listing Service (ARMLS)
Property Description
WOW! BETTER THEN NEW! Move-In Ready, Gorgeous 3 Bedroom, 2 Bath Customized Home on almost 1/3 Acre Cul-de-sac Lot. This is an Entertainers Dream, featuring a Big Beautiful Diving Pool with a New Pool Motor and Filter 2016, Heated Spa with a New Motor & Cover, New Air Conditioner & Thermostat 2020, New 200 Amp Electric Panel 2021, New Dual Pane Low-e Windows & Patio Sliding Door 2018, New Tile Floors 2018, Upgraded Kitchen, Granite Counter Tops, Stainless Steel Appliances, Completely Remodeled Bathrooms 2018, New Can Lights & Ceiling Fans 2016, Real Brick Fireplace, Extended Covered Patio, Huge Grass & Landscaped Backyard, RV's Welcome w/Extended RV Pad 2018, 50 Amp RV Plug 2019, New 13' RV gate 2017, Two Storage Sheds, Security System & Cameras that convey! Come see your dream home today!
Location
State AZ
County Maricopa
Community Daybreak Unit 2
Direction West on Greenway, South on 63th Ave, West on Acapulco Ln, North on 63rd Ln to property in the cul de sac.
Rooms
Master Bedroom Split
Den/Bedroom Plus 3
Separate Den/Office N
Interior
Interior Features High Speed Internet, Granite Counters, Double Vanity, Breakfast Bar, Vaulted Ceiling(s), Full Bth Master Bdrm
Heating Electric
Cooling Central Air, Ceiling Fan(s)
Flooring Carpet, Tile
Fireplaces Type Fire Pit, 1 Fireplace, Living Room
Fireplace Yes
Window Features Dual Pane
SPA Above Ground,Private
Laundry Wshr/Dry HookUp Only
Exterior
Exterior Feature Storage
Parking Features RV Access/Parking, RV Gate, Garage Door Opener
Garage Spaces 2.0
Garage Description 2.0
Fence Block
Pool Diving Pool
Roof Type Composition
Porch Covered Patio(s)
Private Pool No
Building
Lot Description Sprinklers In Rear, Desert Front, Cul-De-Sac, Grass Back, Auto Timer H2O Back
Story 1
Builder Name Unknown
Sewer Public Sewer
Water City Water
Architectural Style Ranch
Structure Type Storage
New Construction No
Schools
Elementary Schools Pioneer Elementary School
Middle Schools Pioneer Elementary School - Glendale
High Schools Cactus High School
School District Peoria Unified School District
Others
HOA Fee Include No Fees
Senior Community No
Tax ID 231-07-753
Ownership Fee Simple
Acceptable Financing Cash, Conventional, FHA, VA Loan
Horse Property N
Disclosures Agency Discl Req, Seller Discl Avail
Possession Close Of Escrow
Listing Terms Cash, Conventional, FHA, VA Loan
Financing Conventional
Read Less Info
Want to know what your home might be worth? Contact us for a FREE valuation!

Our team is ready to help you sell your home for the highest possible price ASAP

Copyright 2025 Arizona Regional Multiple Listing Service, Inc. All rights reserved.
Bought with Jason Mitchell Real Estate
GET MORE INFORMATION

Regional Vice President | Associate Broker






