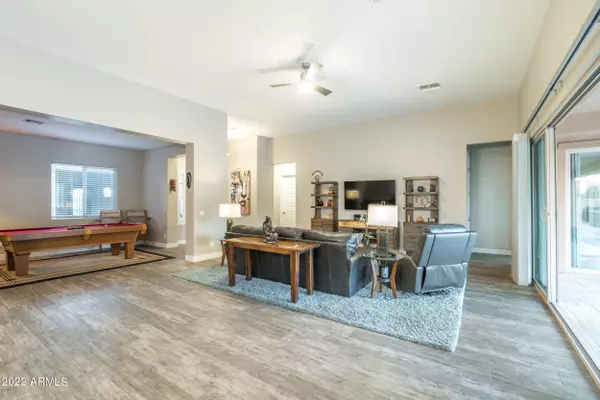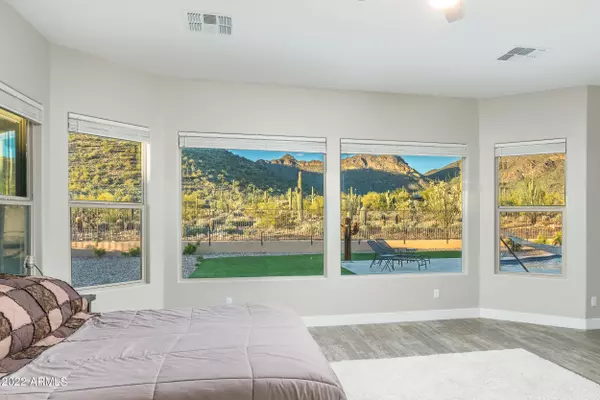$1,350,000
$1,250,000
8.0%For more information regarding the value of a property, please contact us for a free consultation.
4 Beds
3 Baths
3,295 SqFt
SOLD DATE : 03/14/2022
Key Details
Sold Price $1,350,000
Property Type Single Family Home
Sub Type Single Family - Detached
Listing Status Sold
Purchase Type For Sale
Square Footage 3,295 sqft
Price per Sqft $409
Subdivision Tonto Forest Estates
MLS Listing ID 6352693
Sold Date 03/14/22
Style Santa Barbara/Tuscan
Bedrooms 4
HOA Fees $121/qua
HOA Y/N Yes
Originating Board Arizona Regional Multiple Listing Service (ARMLS)
Year Built 2020
Annual Tax Amount $2,866
Tax Year 2021
Lot Size 1.021 Acres
Acres 1.02
Property Description
Nothing but peace and privacy at this immaculate 2020 built home. This Bellago built home boasts a large great room floorpan that greets you with stunning mountain views through two sets of sliding doors, a chefs kitchen featuring white shaker cabinets, granite countertops, stainless steel appliances, under cabinet lighting and a large walk-in pantry. A split floorpan has the primary bedroom and a spacious primary bath with dual vanity sinks, a separate tub and large walk-in shower. The expansive closet leads directly into the the laundry room. On the other side of the home are 3 bedrooms, 2 bathrooms and a teen room. Outside you have a large covered porch with misters, heated pool with large baja shelf and spa, and view deck. An outdoor BBQ and fire pit to top your entertaining off!
Location
State AZ
County Maricopa
Community Tonto Forest Estates
Direction Brown East to Meridian, North on Meridian to Norwood, Through the gate head North to Northridge and West to property.
Rooms
Other Rooms Guest Qtrs-Sep Entrn, BonusGame Room
Master Bedroom Split
Den/Bedroom Plus 6
Separate Den/Office Y
Interior
Interior Features Eat-in Kitchen, Breakfast Bar, Soft Water Loop, Kitchen Island, Double Vanity, Full Bth Master Bdrm, Granite Counters
Heating Natural Gas
Cooling Refrigeration
Flooring Carpet, Tile
Fireplaces Type Fire Pit
Fireplace Yes
Window Features Double Pane Windows
SPA Heated,Private
Laundry Wshr/Dry HookUp Only
Exterior
Exterior Feature Balcony, Covered Patio(s), Misting System, Patio, Built-in Barbecue
Garage RV Gate
Garage Spaces 3.0
Garage Description 3.0
Fence Block, Wrought Iron
Pool Heated, Private
Community Features Gated Community, Biking/Walking Path
Utilities Available SRP, SW Gas
Amenities Available Management
Waterfront No
View Mountain(s)
Roof Type Tile
Accessibility Zero-Grade Entry
Private Pool Yes
Building
Lot Description Desert Front, Synthetic Grass Back
Story 1
Builder Name Bellago Homes
Sewer Septic in & Cnctd
Water Pvt Water Company
Architectural Style Santa Barbara/Tuscan
Structure Type Balcony,Covered Patio(s),Misting System,Patio,Built-in Barbecue
Schools
Elementary Schools Sousa Elementary School
Middle Schools Smith Junior High School
High Schools Skyline High School
School District Mesa Unified District
Others
HOA Name Ogden & Company
HOA Fee Include Maintenance Grounds
Senior Community No
Tax ID 219-32-012
Ownership Fee Simple
Acceptable Financing Cash, Conventional
Horse Property N
Listing Terms Cash, Conventional
Financing Cash
Read Less Info
Want to know what your home might be worth? Contact us for a FREE valuation!

Our team is ready to help you sell your home for the highest possible price ASAP

Copyright 2024 Arizona Regional Multiple Listing Service, Inc. All rights reserved.
Bought with eXp Realty
GET MORE INFORMATION

Regional Vice President | Associate Broker






