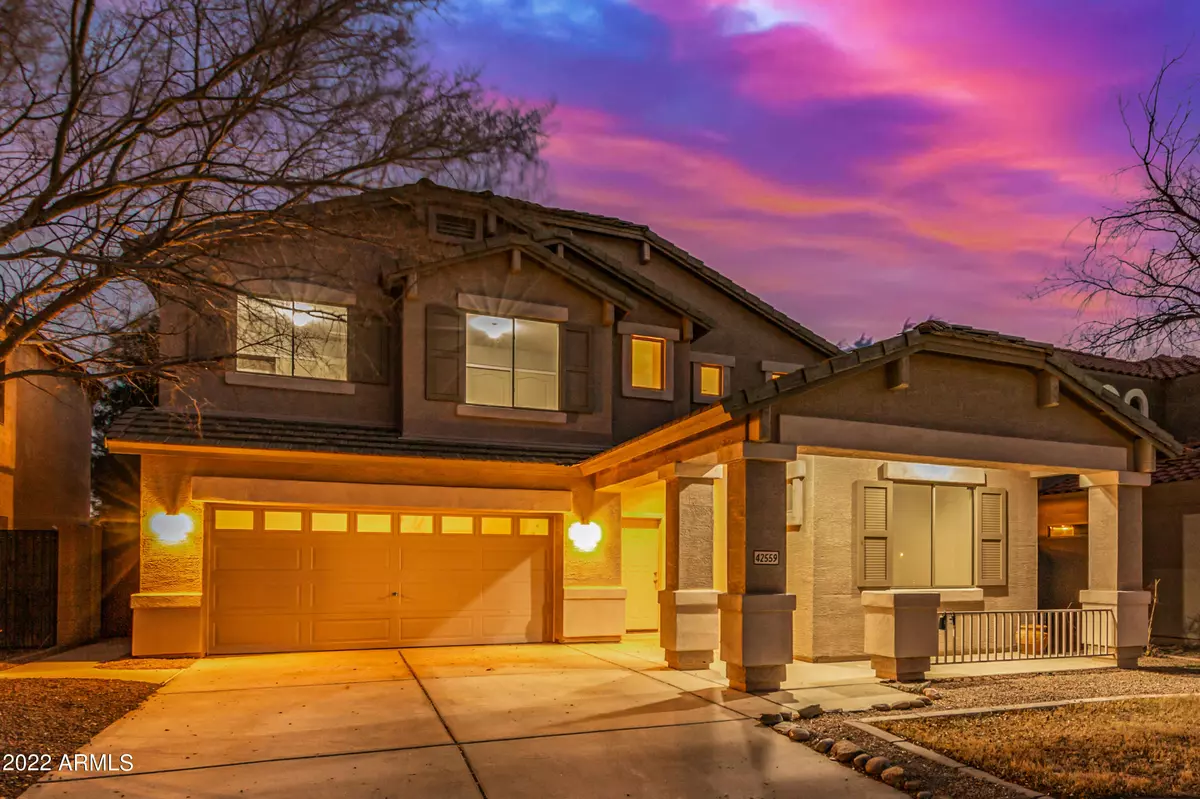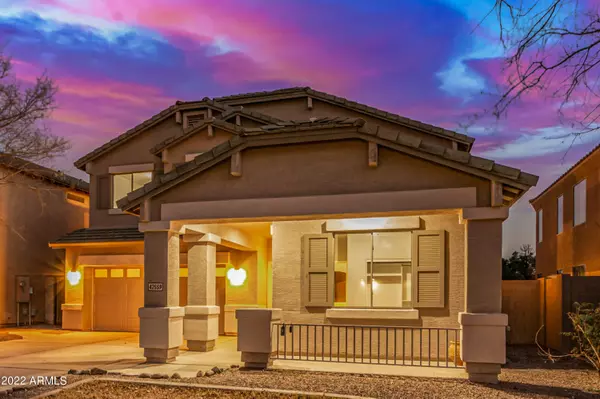$460,000
$475,000
3.2%For more information regarding the value of a property, please contact us for a free consultation.
4 Beds
3 Baths
3,212 SqFt
SOLD DATE : 04/11/2022
Key Details
Sold Price $460,000
Property Type Single Family Home
Sub Type Single Family - Detached
Listing Status Sold
Purchase Type For Sale
Square Footage 3,212 sqft
Price per Sqft $143
Subdivision Phase Ii Parcel 15/19 At Rancho El Dorado
MLS Listing ID 6343512
Sold Date 04/11/22
Style Territorial/Santa Fe
Bedrooms 4
HOA Fees $47/qua
HOA Y/N Yes
Originating Board Arizona Regional Multiple Listing Service (ARMLS)
Year Built 2003
Annual Tax Amount $3,375
Tax Year 2021
Lot Size 5,787 Sqft
Acres 0.13
Property Description
Gorgeous, renovated 2 story home in the very popular community, Rancho El Dorado. Home features 4 bd, 3 bath + loft & 2car garage. All NEW luxury tile & carpet throughout. New custom 2 tone paint & baseboards. Bedroom & full bath downstairs! Kitchen boasts custom gray cabinetry, quartz counters, modern farmhouse light fixtures & faucets. Brand new SS fridge, dishwasher &
microwave. Primary suite has a huge walk-in closet & a private bath w' a spa-like shower. Secondary bathrooms have been upgraded w/ spa-like tiles, new vanities, quartz counters, hardware, light fixtures & mirrors. Backyard is a blank canvas perfect for a pool. Amenities include a golf course, lake, walk paths, parks & basketball courts. New flat roof, hot water heater & HVAC's serviced. Home has been very well maintained
Location
State AZ
County Pinal
Community Phase Ii Parcel 15/19 At Rancho El Dorado
Direction Heading S on N John Wayne Pkwy, turn left onto Lakeview Dr. then turn left onto Rancho el Dorado Pkwy. From Rancho el Dorado Pkwy turn right onto Goles Dr. Turn left onto W Oakland Dr.
Rooms
Master Bedroom Upstairs
Den/Bedroom Plus 4
Separate Den/Office N
Interior
Interior Features Upstairs, Eat-in Kitchen, 9+ Flat Ceilings, Vaulted Ceiling(s), Double Vanity, Granite Counters
Heating Electric
Cooling Refrigeration, Ceiling Fan(s)
Flooring Carpet, Tile
Fireplaces Type 1 Fireplace
Fireplace Yes
Window Features Double Pane Windows
SPA None
Laundry Engy Star (See Rmks)
Exterior
Garage Spaces 2.0
Garage Description 2.0
Fence Block
Pool None
Community Features Golf, Playground, Biking/Walking Path
Utilities Available Oth Elec (See Rmrks), SW Gas
Amenities Available None
Waterfront No
Roof Type Tile
Private Pool No
Building
Lot Description Desert Back, Desert Front, Gravel/Stone Back, Grass Front, Auto Timer H2O Front
Story 2
Builder Name DR Horton
Sewer Public Sewer
Water Pvt Water Company
Architectural Style Territorial/Santa Fe
Schools
Elementary Schools Pima Butte Elementary School
Middle Schools Desert Wind Middle School
High Schools Maricopa High School
School District Maricopa Unified School District
Others
HOA Name First Residential
HOA Fee Include Street Maint
Senior Community No
Tax ID 512-14-471
Ownership Fee Simple
Acceptable Financing Cash, Conventional, FHA, VA Loan
Horse Property N
Listing Terms Cash, Conventional, FHA, VA Loan
Financing FHA
Read Less Info
Want to know what your home might be worth? Contact us for a FREE valuation!

Our team is ready to help you sell your home for the highest possible price ASAP

Copyright 2024 Arizona Regional Multiple Listing Service, Inc. All rights reserved.
Bought with DeLex Realty
GET MORE INFORMATION

Regional Vice President | Associate Broker






