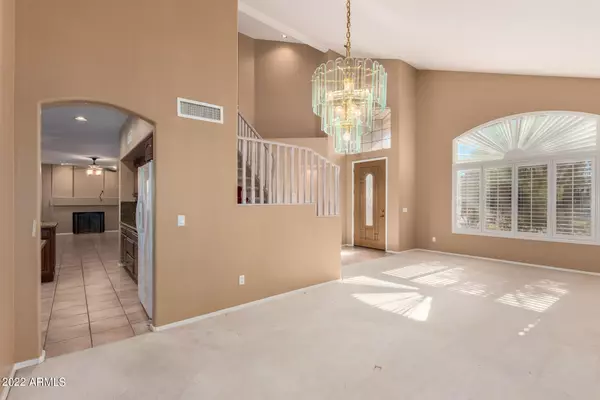$678,000
$650,000
4.3%For more information regarding the value of a property, please contact us for a free consultation.
4 Beds
3 Baths
2,602 SqFt
SOLD DATE : 03/02/2022
Key Details
Sold Price $678,000
Property Type Single Family Home
Sub Type Single Family Residence
Listing Status Sold
Purchase Type For Sale
Square Footage 2,602 sqft
Price per Sqft $260
Subdivision Foothills Club West
MLS Listing ID 6345450
Sold Date 03/02/22
Style Spanish
Bedrooms 4
HOA Y/N Yes
Year Built 1996
Annual Tax Amount $3,929
Tax Year 2021
Lot Size 0.363 Acres
Acres 0.36
Property Sub-Type Single Family Residence
Source Arizona Regional Multiple Listing Service (ARMLS)
Property Description
**LOCATION LOCATION LOCATION** Don't miss out on this beautiful home, with a GREAT location. Minutes from the freeway, dining and shopping. This home boasts in pride of ownership! Open-floorplan, so you never miss a moment. LARGE chef's kitchen offers beautiful cabinetry, tons of storage space, granite countertops and much more! Perfect sized formal dining/living room option, with large family room off of the kitchen. HUGE owner's suit, with PRIVATE balcony, bathroom and walk-in closet. Owner's bathroom has double sinks AND separate tub/shower! Secondary bedrooms are GREAT sized, with 2 having a Jack & Jill bathroom. Great sized laundry room, with extra storage! Shutter shades and ceiling fans throughout, to help keep your home cooler in the warmer months. LARGE backyard with easy-to... -maintain landscaping, is ready to entertain! Come ready with your own personal touches, or leave as-is and start entertaining. This home won't last long, so don't miss out!
Location
State AZ
County Maricopa
Community Foothills Club West
Direction From 17th Ave, turn onto W Liberty Ln. In 1 mile, turn left onto W Glenhaven Dr. Home is on your right in 500ft.
Rooms
Other Rooms Family Room
Master Bedroom Split
Den/Bedroom Plus 4
Separate Den/Office N
Interior
Interior Features High Speed Internet, Granite Counters, Double Vanity, Upstairs, Eat-in Kitchen, Breakfast Bar, 9+ Flat Ceilings, Vaulted Ceiling(s), Full Bth Master Bdrm, Separate Shwr & Tub
Heating Electric
Cooling Central Air, Ceiling Fan(s)
Flooring Carpet, Tile
Fireplaces Type 1 Fireplace, Family Room, Living Room
Fireplace Yes
Window Features Solar Screens,Dual Pane
SPA None
Exterior
Exterior Feature Balcony
Parking Features Garage Door Opener, Direct Access, Attch'd Gar Cabinets
Garage Spaces 3.0
Garage Description 3.0
Fence Block, Wrought Iron
Pool No Pool
Community Features Playground, Biking/Walking Path
View Mountain(s)
Roof Type Tile
Porch Covered Patio(s), Patio
Private Pool No
Building
Lot Description Desert Back, Desert Front, Grass Front, Grass Back
Story 2
Builder Name UDC Homes
Sewer Public Sewer
Water City Water
Architectural Style Spanish
Structure Type Balcony
New Construction No
Schools
Elementary Schools Kyrene De La Colina School
Middle Schools Kyrene Altadena Middle School
High Schools Desert Vista High School
School District Tempe Union High School District
Others
HOA Name Foothills Club West
HOA Fee Include Maintenance Grounds
Senior Community No
Tax ID 311-01-008
Ownership Fee Simple
Acceptable Financing Cash, Conventional
Horse Property N
Disclosures Agency Discl Req, Seller Discl Avail
Possession Close Of Escrow
Listing Terms Cash, Conventional
Financing Conventional
Read Less Info
Want to know what your home might be worth? Contact us for a FREE valuation!

Our team is ready to help you sell your home for the highest possible price ASAP

Copyright 2025 Arizona Regional Multiple Listing Service, Inc. All rights reserved.
Bought with Jason Mitchell Real Estate
GET MORE INFORMATION
Regional Vice President | Associate Broker






