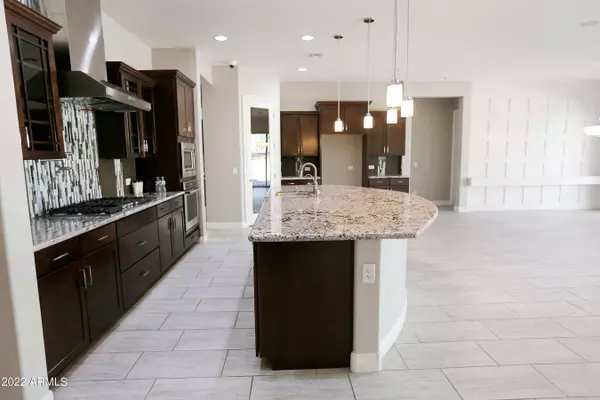$659,000
$649,000
1.5%For more information regarding the value of a property, please contact us for a free consultation.
3 Beds
2.5 Baths
2,914 SqFt
SOLD DATE : 02/22/2022
Key Details
Sold Price $659,000
Property Type Single Family Home
Sub Type Single Family - Detached
Listing Status Sold
Purchase Type For Sale
Square Footage 2,914 sqft
Price per Sqft $226
Subdivision Palm Valley Phase 8 South Parcel
MLS Listing ID 6341249
Sold Date 02/22/22
Style Ranch
Bedrooms 3
HOA Fees $60/mo
HOA Y/N Yes
Originating Board Arizona Regional Multiple Listing Service (ARMLS)
Year Built 2014
Annual Tax Amount $3,568
Tax Year 2021
Lot Size 10,068 Sqft
Acres 0.23
Property Description
This former model home now for sale is adorned with high-end designer upgrades and interior features like the rounded foyer with custom tile flooring. This single story, split floor plan is perfect for entertaining with its large formal dining and spacious great room/kitchen area that includes built in appliances and a breakfast nook. The adjoining great room provides endless hours of indoor/outdoor entertainment featuring multi-slide doors that open onto a covered patio with professionally landscaped backyard that includes a built in fire pit. The owner's suite includes custom tile work, dual vanities and two walk in closets. The secondary bedrooms have a separate wing with a Jack and Jill bath. Split garage allows for additional storage space!
Location
State AZ
County Maricopa
Community Palm Valley Phase 8 South Parcel
Direction West on I-10 to exit 126 Estrella/Pebble Creek Parkway. Turn Right onto Pebble Creek Pkwy and Turn Left onto W. Monte Vista Road. Turn Left onto N. 157th Ave. Turn Left onto W. Berkeley.
Rooms
Other Rooms Great Room
Master Bedroom Split
Den/Bedroom Plus 4
Separate Den/Office Y
Interior
Interior Features Eat-in Kitchen, 9+ Flat Ceilings, Drink Wtr Filter Sys, No Interior Steps, Kitchen Island, Pantry, Double Vanity, Full Bth Master Bdrm, Separate Shwr & Tub, High Speed Internet, Granite Counters
Heating Natural Gas
Cooling Programmable Thmstat
Flooring Carpet, Tile
Fireplaces Number No Fireplace
Fireplaces Type None
Fireplace No
Window Features Vinyl Frame,ENERGY STAR Qualified Windows,Double Pane Windows,Low Emissivity Windows
SPA None
Laundry Engy Star (See Rmks), Wshr/Dry HookUp Only
Exterior
Garage Spaces 3.0
Garage Description 3.0
Fence Block
Pool None
Community Features Playground, Biking/Walking Path
Utilities Available APS, SW Gas
Amenities Available Management
Waterfront No
Roof Type Tile
Private Pool No
Building
Lot Description Sprinklers In Front, Desert Front, Grass Back, Auto Timer H2O Front
Story 1
Builder Name Gehan Homes
Sewer Public Sewer
Water City Water
Architectural Style Ranch
Schools
Elementary Schools Mabel Padgett Elementary School
Middle Schools Verrado Middle School
High Schools Verrado High School
School District Agua Fria Union High School District
Others
HOA Name Palm Valley Phase V
HOA Fee Include Maintenance Grounds
Senior Community No
Tax ID 508-14-878
Ownership Fee Simple
Acceptable Financing Cash, Conventional
Horse Property N
Listing Terms Cash, Conventional
Financing Conventional
Special Listing Condition Owner/Agent
Read Less Info
Want to know what your home might be worth? Contact us for a FREE valuation!

Our team is ready to help you sell your home for the highest possible price ASAP

Copyright 2024 Arizona Regional Multiple Listing Service, Inc. All rights reserved.
Bought with Realty ONE Group
GET MORE INFORMATION

Regional Vice President | Associate Broker






