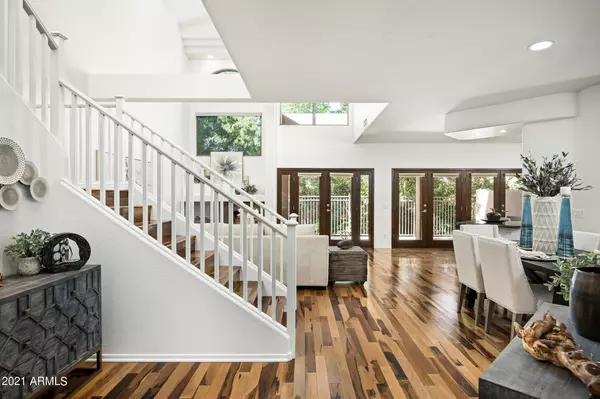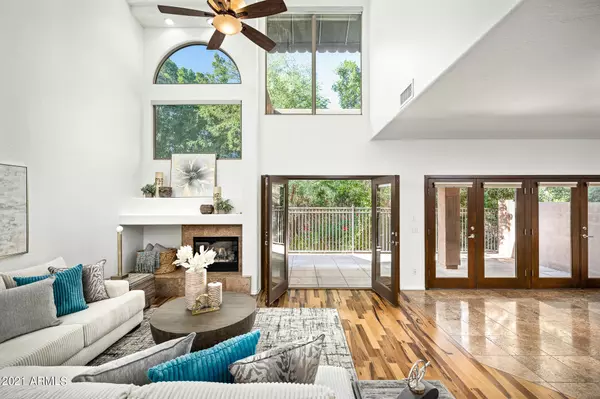$622,000
$625,000
0.5%For more information regarding the value of a property, please contact us for a free consultation.
3 Beds
2.5 Baths
2,208 SqFt
SOLD DATE : 01/28/2022
Key Details
Sold Price $622,000
Property Type Single Family Home
Sub Type Single Family - Detached
Listing Status Sold
Purchase Type For Sale
Square Footage 2,208 sqft
Price per Sqft $281
Subdivision Legends At Dreamy Draw Condominium
MLS Listing ID 6326900
Sold Date 01/28/22
Style Contemporary
Bedrooms 3
HOA Fees $322/mo
HOA Y/N Yes
Originating Board Arizona Regional Multiple Listing Service (ARMLS)
Year Built 1998
Annual Tax Amount $2,692
Tax Year 2021
Lot Size 1,703 Sqft
Acres 0.04
Property Description
Serenity and charm! This beautiful home is tucked away in the pristine community of Legends at Dreamy Draw, conveniently located near hiking, parks and entertainment. Property backs to private wash, allowing you to enjoy the Arizona weather and lush greenery from the extended covered patio. No neighbors behind! High ceilings, natural light and tall windows with remote blinds accentuate the open concept. Oversized master boasts a dream bathroom with soaking tub, double sinks, and walk-in closet. Brand new roof, gas fireplace, breakfast bar, fresh paint and carpet, 2-car garage with new epoxy, and private balconies in each bedroom. Suitable for primary residence or lock-and-leave. Welcome to your very own oasis!
Location
State AZ
County Maricopa
Community Legends At Dreamy Draw Condominium
Direction North on 17th Street from Glendale Ave/Lincoln Drive. Left onto Dreamy Draw Condos (it is the furthest North turn into community; first is an exit only).
Rooms
Other Rooms Great Room
Master Bedroom Upstairs
Den/Bedroom Plus 3
Separate Den/Office N
Interior
Interior Features Upstairs, Eat-in Kitchen, Breakfast Bar, 9+ Flat Ceilings, Vaulted Ceiling(s), Double Vanity, Full Bth Master Bdrm, Separate Shwr & Tub, High Speed Internet
Heating Electric
Cooling Refrigeration, Ceiling Fan(s)
Flooring Carpet, Tile, Wood
Fireplaces Type 1 Fireplace, Living Room, Gas
Fireplace Yes
Window Features Skylight(s),Double Pane Windows
SPA None
Exterior
Exterior Feature Balcony, Covered Patio(s)
Garage Attch'd Gar Cabinets, Electric Door Opener, Unassigned
Garage Spaces 2.0
Garage Description 2.0
Fence Block, Wrought Iron
Pool None
Community Features Gated Community, Community Spa Htd, Community Spa, Community Pool Htd, Community Pool
Utilities Available APS, SW Gas
Amenities Available Management, Rental OK (See Rmks)
Waterfront No
View Mountain(s)
Roof Type Tile
Private Pool No
Building
Lot Description Sprinklers In Front
Story 2
Builder Name Unknown
Sewer Sewer in & Cnctd, Public Sewer
Water City Water
Architectural Style Contemporary
Structure Type Balcony,Covered Patio(s)
Schools
Elementary Schools Madison Park School
Middle Schools Madison Meadows School
High Schools Camelback High School
School District Phoenix Union High School District
Others
HOA Name Legends Dreamy Draw
HOA Fee Include Sewer,Maintenance Grounds,Street Maint,Trash,Water
Senior Community No
Tax ID 164-24-135
Ownership Fee Simple
Acceptable Financing Cash, Conventional, VA Loan
Horse Property N
Listing Terms Cash, Conventional, VA Loan
Financing Cash
Read Less Info
Want to know what your home might be worth? Contact us for a FREE valuation!

Our team is ready to help you sell your home for the highest possible price ASAP

Copyright 2024 Arizona Regional Multiple Listing Service, Inc. All rights reserved.
Bought with Realty ONE Group
GET MORE INFORMATION

Regional Vice President | Associate Broker






