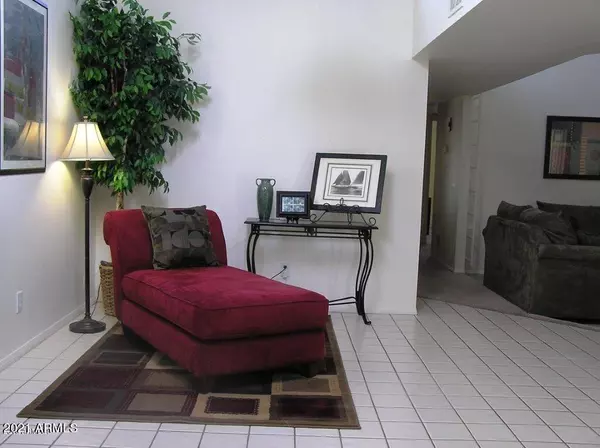$395,000
$399,000
1.0%For more information regarding the value of a property, please contact us for a free consultation.
2 Beds
2 Baths
1,412 SqFt
SOLD DATE : 12/30/2021
Key Details
Sold Price $395,000
Property Type Single Family Home
Sub Type Patio Home
Listing Status Sold
Purchase Type For Sale
Square Footage 1,412 sqft
Price per Sqft $279
Subdivision Casa De Oro
MLS Listing ID 6317129
Sold Date 12/30/21
Style Spanish
Bedrooms 2
HOA Fees $325/mo
HOA Y/N Yes
Originating Board Arizona Regional Multiple Listing Service (ARMLS)
Year Built 1981
Annual Tax Amount $1,835
Tax Year 2021
Lot Size 4,048 Sqft
Acres 0.09
Property Description
Your new townhome sits under the shadow of Piestawa peak and minutes from the 51 as well as tons of shops and restaurants along the trendy 7th Street corridor. It sits at the end of a private drive, across from the community pool. The home is filled with a flood of natural light, and flows easily from the kitchen to the two ample bedrooms, and a two car garage offering generous space for storage as well. But the show stopper is the back yard, it's the only unit in this community with a yard like this, bordered on the north by the canal, your outdoor space wraps around half the perimeter of the home, enough room for entertaining, relaxing and taking the mountain views in your new Uptown Phoenix paradise.
Location
State AZ
County Maricopa
Community Casa De Oro
Direction From Northern and 7th St, go north on 7th, turn right on Corte Oro, unit is in the back left of the community.
Rooms
Den/Bedroom Plus 2
Separate Den/Office N
Interior
Interior Features Eat-in Kitchen, Furnished(See Rmrks), Vaulted Ceiling(s), Full Bth Master Bdrm, Granite Counters
Heating Electric
Cooling Refrigeration
Flooring Carpet, Tile
Fireplaces Type 1 Fireplace
Fireplace Yes
Window Features Double Pane Windows
SPA None
Exterior
Garage Dir Entry frm Garage
Garage Spaces 2.0
Garage Description 2.0
Fence Block
Pool None
Community Features Community Pool, Near Bus Stop, Tennis Court(s), Playground, Biking/Walking Path, Clubhouse
Utilities Available APS
Waterfront No
View Mountain(s)
Roof Type Reflective Coating,Tile,Foam
Accessibility Mltpl Entries/Exits
Private Pool No
Building
Lot Description Cul-De-Sac, Gravel/Stone Front, Gravel/Stone Back
Story 1
Unit Features Ground Level
Builder Name Unknown
Sewer Public Sewer
Water City Water
Architectural Style Spanish
Schools
Elementary Schools Washington Elementary School - Phoenix
Middle Schools Washington Elementary School - Phoenix
High Schools Sunnyslope High School
School District Glendale Union High School District
Others
HOA Name Hacienda Royale
HOA Fee Include Maintenance Grounds
Senior Community No
Tax ID 160-08-048-A
Ownership Fee Simple
Acceptable Financing Cash, Conventional, FHA, VA Loan
Horse Property N
Listing Terms Cash, Conventional, FHA, VA Loan
Financing Cash
Read Less Info
Want to know what your home might be worth? Contact us for a FREE valuation!

Our team is ready to help you sell your home for the highest possible price ASAP

Copyright 2024 Arizona Regional Multiple Listing Service, Inc. All rights reserved.
Bought with West USA Realty
GET MORE INFORMATION

Regional Vice President | Associate Broker






