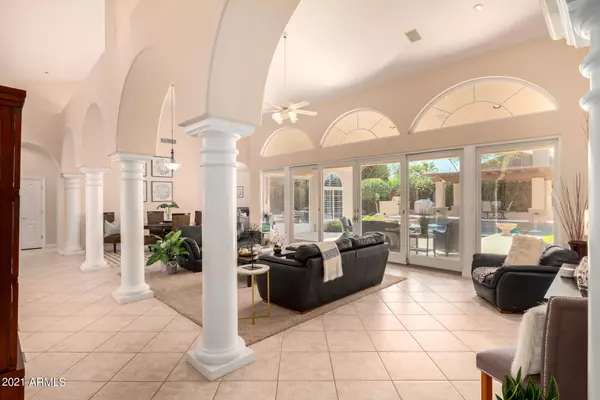$951,750
$970,000
1.9%For more information regarding the value of a property, please contact us for a free consultation.
3 Beds
3.5 Baths
3,450 SqFt
SOLD DATE : 11/18/2021
Key Details
Sold Price $951,750
Property Type Single Family Home
Sub Type Single Family - Detached
Listing Status Sold
Purchase Type For Sale
Square Footage 3,450 sqft
Price per Sqft $275
Subdivision Groves At Superstition Ranch Replat
MLS Listing ID 6299522
Sold Date 11/18/21
Style Ranch
Bedrooms 3
HOA Fees $105/ann
HOA Y/N Yes
Originating Board Arizona Regional Multiple Listing Service (ARMLS)
Year Built 1998
Annual Tax Amount $4,373
Tax Year 2021
Lot Size 0.365 Acres
Acres 0.37
Property Description
Looking for that hidden gem that has it all? This is it! Rare opportunity to live in the custom gated community of The Groves at Superstition Ranch. Gorgeous single level home will impress any buyer! This outstanding property has 3 beds + den & 3.5 baths. Den/office has double doors and could easily be a 4th bedroom. Split owner's suite with double sinks, oversized jetted tub, separate shower, walk-in closet & separate exit to the backyard. One room has an ensuite for privacy, perfect for in-laws or guests. The kitchen is spacious and well appointed. It features granite counters, large island, upgraded cabinetry (with pullout drawers in all cabinets), built-in refrigerator, double ovens, and a breakfast nook at the bay window. Great room is perfectly charming with a stone fireplace & views of the backyard, which is simply stunning. Your private heated pool and spa are exquisite with multiple water features. The custom pergola, travertine tile, lush green landscaping and built-in BBQ creates the perfect space for entertaining all year round. Three-car garage with workshop and plenty of storage. Shed. Gated parking and RV hook up. 15000+ sf lot. Top rated Gilbert schools. Minutes to downtown Gilbert, shopping, dining, entertainment, and travel. Don't miss out on this custom luxury home!
Location
State AZ
County Maricopa
Community Groves At Superstition Ranch Replat
Direction From Power west on Baseline to Meadows. S on Meadows to gated entry of community. L. on Juanita. R. on Bluejay Dr. R. on Encinas Ave. ***Do not use gate off of Houston, only enter off of Meadows. **
Rooms
Other Rooms Great Room, Family Room
Master Bedroom Split
Den/Bedroom Plus 4
Separate Den/Office Y
Interior
Interior Features Breakfast Bar, 9+ Flat Ceilings, Central Vacuum, Drink Wtr Filter Sys, No Interior Steps, Soft Water Loop, Vaulted Ceiling(s), Kitchen Island, Pantry, Double Vanity, Full Bth Master Bdrm, Separate Shwr & Tub, Tub with Jets, High Speed Internet, Granite Counters
Heating Natural Gas
Cooling Refrigeration, Programmable Thmstat, Ceiling Fan(s)
Flooring Carpet, Tile
Fireplaces Type 1 Fireplace, Living Room, Gas
Fireplace Yes
Window Features Vinyl Frame,Double Pane Windows,Low Emissivity Windows
SPA Heated,Private
Laundry Wshr/Dry HookUp Only
Exterior
Exterior Feature Covered Patio(s), Gazebo/Ramada, Patio, Private Yard, Storage, Built-in Barbecue
Garage Attch'd Gar Cabinets, Dir Entry frm Garage, Electric Door Opener, Extnded Lngth Garage, RV Gate, Side Vehicle Entry
Garage Spaces 3.0
Garage Description 3.0
Fence Block
Pool Variable Speed Pump, Heated, Private
Community Features Gated Community, Playground, Biking/Walking Path
Utilities Available SRP, SW Gas
Amenities Available FHA Approved Prjct, Management, Rental OK (See Rmks), VA Approved Prjct
Waterfront No
Roof Type Tile
Accessibility Hard/Low Nap Floors, Bath Grab Bars
Private Pool Yes
Building
Lot Description Sprinklers In Rear, Sprinklers In Front, Grass Front, Grass Back, Auto Timer H2O Front, Auto Timer H2O Back
Story 1
Builder Name Custom
Sewer Public Sewer
Water City Water
Architectural Style Ranch
Structure Type Covered Patio(s),Gazebo/Ramada,Patio,Private Yard,Storage,Built-in Barbecue
Schools
Elementary Schools Towne Meadows Elementary School
Middle Schools Highland Jr High School
High Schools Highland High School
School District Gilbert Unified District
Others
HOA Name Heywood Management
HOA Fee Include Maintenance Grounds
Senior Community No
Tax ID 309-05-388
Ownership Fee Simple
Acceptable Financing Cash, Conventional, FHA, VA Loan
Horse Property N
Listing Terms Cash, Conventional, FHA, VA Loan
Financing Conventional
Read Less Info
Want to know what your home might be worth? Contact us for a FREE valuation!

Our team is ready to help you sell your home for the highest possible price ASAP

Copyright 2024 Arizona Regional Multiple Listing Service, Inc. All rights reserved.
Bought with Phoenix Property Group
GET MORE INFORMATION

Regional Vice President | Associate Broker






