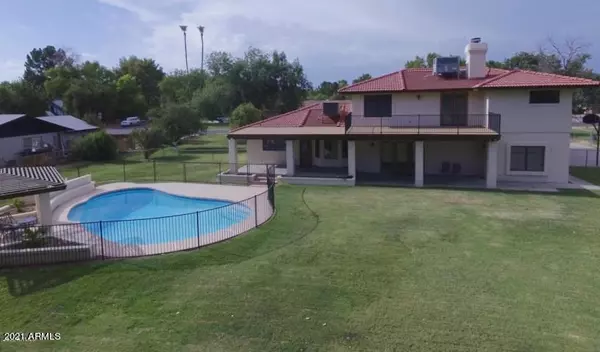$855,000
$849,900
0.6%For more information regarding the value of a property, please contact us for a free consultation.
5 Beds
3 Baths
3,361 SqFt
SOLD DATE : 11/24/2021
Key Details
Sold Price $855,000
Property Type Single Family Home
Sub Type Single Family - Detached
Listing Status Sold
Purchase Type For Sale
Square Footage 3,361 sqft
Price per Sqft $254
Subdivision Thunderbird Acres Unit 3
MLS Listing ID 6298332
Sold Date 11/24/21
Style Spanish
Bedrooms 5
HOA Y/N No
Originating Board Arizona Regional Multiple Listing Service (ARMLS)
Year Built 1985
Annual Tax Amount $4,128
Tax Year 2021
Lot Size 0.781 Acres
Acres 0.78
Property Description
This is it: extremely comfortable, spacious, functional and upgraded luxury custom home in a fabulous setting. Big gourmet kitchen-Thermador cooktop + hood, beautiful cherry cabinets, black sparkle granite counters. Remodeled-beautiful upgraded bathroom finishes: tub, showers, vanities, plumbing. New floorings-partial. See brochure in doc tab. Big bedrooms- one is lower level w/outside entrance as potential office or family bonus room. Very large irrigated lot- large fenced pool + ramada, then large open area. Vacant side lot not a part. Shows great! Perfect 4 family & entertaining. Rear barn: extra garage, storage, man-cave, etc, Horse area with stalls. Furnishings available. Walk to Oakwood elem school- fantastic school+top rated Legacy Charter Sch. Home Warranty. Owner/agent
Location
State AZ
County Maricopa
Community Thunderbird Acres Unit 3
Direction West of 67th Avenue, South of Thunderbird Road, 1 block N of Sweetwater. South side of Surrey Ave, next to vacant lot. A great, sought after neighborhood, no exaggeration, walking distance to schools
Rooms
Den/Bedroom Plus 5
Separate Den/Office N
Interior
Interior Features Mstr Bdrm Sitting Rm, Walk-In Closet(s), Eat-in Kitchen, Breakfast Bar, Wet Bar, Kitchen Island, Pantry, Double Vanity, Full Bth Master Bdrm, Separate Shwr & Tub, High Speed Internet, Granite Counters
Heating Electric
Cooling Refrigeration
Flooring Carpet, Laminate, Tile
Fireplaces Type 1 Fireplace, Family Room
Fireplace Yes
Window Features Skylight(s), Double Pane Windows
SPA None
Laundry Inside
Exterior
Exterior Feature Balcony, Gazebo/Ramada, Storage
Garage Electric Door Opener
Garage Spaces 3.0
Garage Description 3.0
Fence Chain Link, Concrete Panel
Pool Fenced, Private
Landscape Description Irrigation Back, Irrigation Front
Utilities Available SRP, SW Gas
Amenities Available None
Waterfront No
Roof Type Tile
Building
Lot Description Grass Front, Grass Back, Irrigation Front, Irrigation Back
Story 2
Builder Name Custom
Sewer Septic in & Cnctd
Water City Water
Architectural Style Spanish
Structure Type Balcony, Gazebo/Ramada, Storage
Schools
Elementary Schools Oakwood Elementary School
Middle Schools Oakwood Elementary School
High Schools Cactus High School
School District Peoria Unified School District
Others
HOA Fee Include No Fees
Senior Community No
Tax ID 200-77-046
Ownership Fee Simple
Acceptable Financing Cash, Conventional
Horse Property Y
Horse Feature Barn, Stall
Listing Terms Cash, Conventional
Financing Conventional
Special Listing Condition Owner/Agent
Read Less Info
Want to know what your home might be worth? Contact us for a FREE valuation!

Our team is ready to help you sell your home for the highest possible price ASAP

Copyright 2024 Arizona Regional Multiple Listing Service, Inc. All rights reserved.
Bought with RE/MAX Fine Properties
GET MORE INFORMATION

Regional Vice President | Associate Broker






