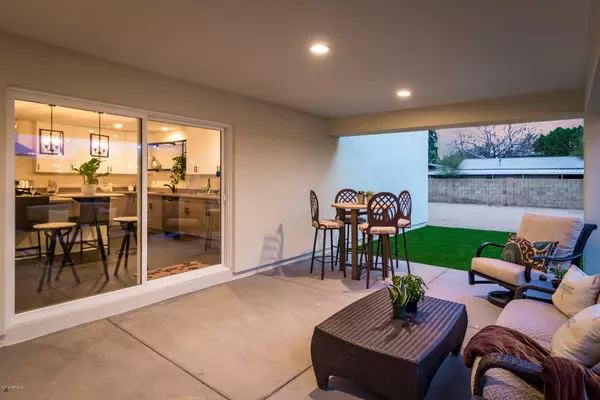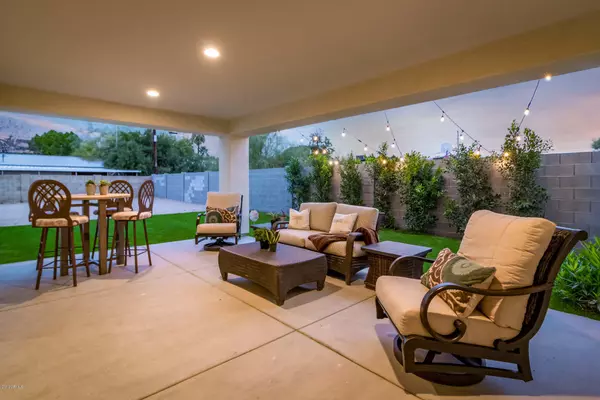$598,000
$619,900
3.5%For more information regarding the value of a property, please contact us for a free consultation.
3 Beds
2.75 Baths
1,873 SqFt
SOLD DATE : 11/08/2021
Key Details
Sold Price $598,000
Property Type Single Family Home
Sub Type Single Family - Detached
Listing Status Sold
Purchase Type For Sale
Square Footage 1,873 sqft
Price per Sqft $319
Subdivision Stephendale
MLS Listing ID 6297898
Sold Date 11/08/21
Bedrooms 3
HOA Y/N No
Originating Board Arizona Regional Multiple Listing Service (ARMLS)
Year Built 2019
Annual Tax Amount $1,048
Tax Year 2020
Lot Size 9,527 Sqft
Acres 0.22
Property Description
Modern Farm House Style Home - A serene escape in the heart of the city, where grace and style are unparalleled. New 1,000+ sf addition constructed with city permit in 2019, thoughtfully designed with privacy in mind in the 3-bedroom 3-bathroom split floor plan, a rare find in the Midtown area. Beautiful spacious island kitchen looks out to the large covered patio. Plenty of area to make your dream yard, or add a workshop. 2019 Improvements include the master suite addition, new electrical & plumbing & HVAC inc duct work, new roof, new windows, new bathroom sewer lines, new kitchen & bathrooms, new block wall addition, new RV gate & sod & landscape sprinkler system! Within a 3-mile radius, our new owner will find Whole Foods, Trader Joe's, Pizzeria Bianco, Postino and Lux Central, as well as the 75-acre Steel Indian School Park, the Phoenix Country Club and the Grand Canal Path, easy access to the Valley Metro Rail and the Piestewa Freeway, making commutes a breeze. NO HOA, RV Gate. Please see Documents Tab for List of Upgrades
Location
State AZ
County Maricopa
Community Stephendale
Direction South on 7th St, East on Whitton to home on left side.
Rooms
Other Rooms Great Room
Master Bedroom Split
Den/Bedroom Plus 3
Separate Den/Office N
Interior
Interior Features Eat-in Kitchen, Kitchen Island, 2 Master Baths, Full Bth Master Bdrm, High Speed Internet
Heating Electric
Cooling Refrigeration, Ceiling Fan(s)
Flooring Carpet, Tile, Wood
Fireplaces Number No Fireplace
Fireplaces Type None
Fireplace No
Window Features Double Pane Windows,Low Emissivity Windows
SPA None
Exterior
Exterior Feature Covered Patio(s), Patio
Garage RV Gate, RV Access/Parking, Gated
Fence Block, Wrought Iron
Pool None
Utilities Available APS, SW Gas
Amenities Available None
Waterfront No
View City Lights
Roof Type Foam
Private Pool No
Building
Lot Description Sprinklers In Rear, Sprinklers In Front, Gravel/Stone Back, Grass Front, Grass Back, Auto Timer H2O Front, Auto Timer H2O Back
Story 1
Builder Name unknown
Sewer Public Sewer
Water City Water
Structure Type Covered Patio(s),Patio
Schools
Elementary Schools Longview Elementary School
Middle Schools Osborn Middle School
High Schools North High School
School District Phoenix Union High School District
Others
HOA Fee Include No Fees
Senior Community No
Tax ID 118-17-021
Ownership Fee Simple
Acceptable Financing Cash, Conventional, VA Loan
Horse Property N
Listing Terms Cash, Conventional, VA Loan
Financing Conventional
Read Less Info
Want to know what your home might be worth? Contact us for a FREE valuation!

Our team is ready to help you sell your home for the highest possible price ASAP

Copyright 2024 Arizona Regional Multiple Listing Service, Inc. All rights reserved.
Bought with 3rd Base Realty Group LLC
GET MORE INFORMATION

Regional Vice President | Associate Broker






