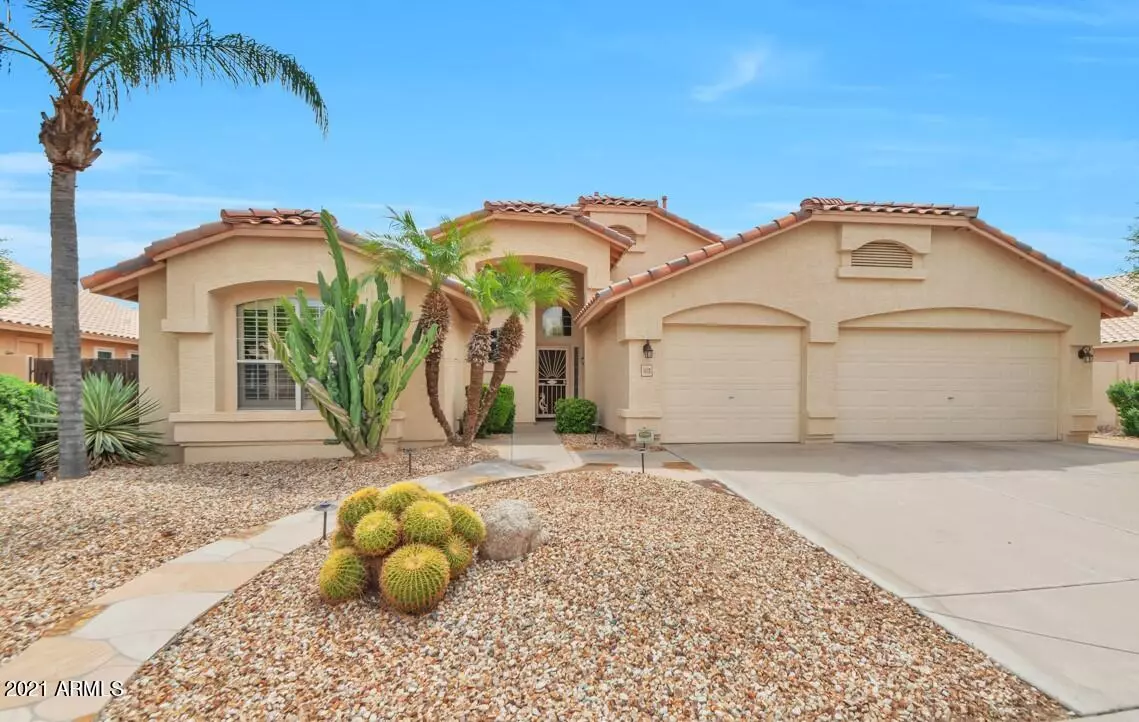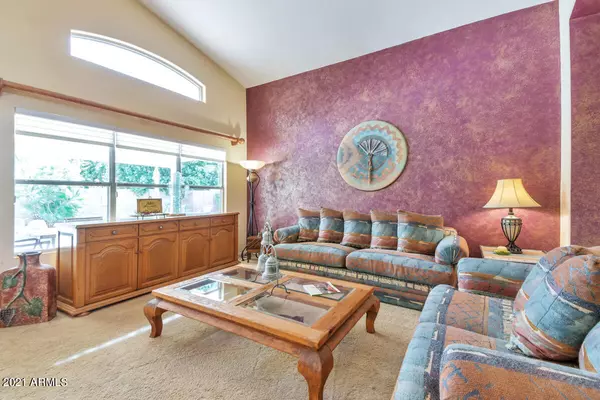$615,000
$585,000
5.1%For more information regarding the value of a property, please contact us for a free consultation.
4 Beds
2 Baths
2,279 SqFt
SOLD DATE : 10/20/2021
Key Details
Sold Price $615,000
Property Type Single Family Home
Sub Type Single Family - Detached
Listing Status Sold
Purchase Type For Sale
Square Footage 2,279 sqft
Price per Sqft $269
Subdivision Sierra Tempe Unit 3
MLS Listing ID 6289083
Sold Date 10/20/21
Style Ranch
Bedrooms 4
HOA Fees $45/qua
HOA Y/N Yes
Originating Board Arizona Regional Multiple Listing Service (ARMLS)
Year Built 1994
Annual Tax Amount $3,440
Tax Year 2020
Lot Size 8,821 Sqft
Acres 0.2
Property Description
Come see this beautiful home in the highly desirable Sierra Tempe Neighborhood. High archways and large windows in the living/dining area makes this home spacious and bright. Kitchen boasts gorgeous granite counters and island with bar stools, huge walk in pantry, gas range, new dishwasher, eating area which is open to your spacious family room. Sliding door leads to covered patio. Stunning backyard oasis with a sparkling play pool (self cleaning pool heads), built in gas line for barbequing, pad and electric for a hot tub & beautifully landscaped and fruit trees. Split floor plan; Master has new shower enclosure, big walk-in closet and separate entry to backyard. Fourth bedroom has French doors and currently used as office. Oversized 3 car garage. Newer A/C in 2019. Awesome home!
Location
State AZ
County Maricopa
Community Sierra Tempe Unit 3
Direction From Ray Road, go north on Priest. Right on Lisa Lane. Right on Darrow Drive which turns into Courtney Lane. Go left on S. Beck Avenue. Turn right on Amanda Lane. Home will be on the right side.
Rooms
Other Rooms Family Room
Master Bedroom Split
Den/Bedroom Plus 4
Separate Den/Office N
Interior
Interior Features Eat-in Kitchen, Soft Water Loop, Vaulted Ceiling(s), Kitchen Island, Pantry, Double Vanity, Full Bth Master Bdrm, Separate Shwr & Tub, High Speed Internet, Granite Counters
Heating Natural Gas
Cooling Refrigeration, Programmable Thmstat, Ceiling Fan(s), ENERGY STAR Qualified Equipment
Flooring Carpet, Tile, Wood
Fireplaces Number No Fireplace
Fireplaces Type None
Fireplace No
Window Features Sunscreen(s),Dual Pane
SPA None
Exterior
Exterior Feature Other, Covered Patio(s), Misting System, Patio, Storage
Garage Dir Entry frm Garage, Electric Door Opener, Extnded Lngth Garage
Garage Spaces 3.0
Garage Description 3.0
Fence Block
Pool Play Pool, Private
Community Features Near Bus Stop, Playground, Biking/Walking Path
Amenities Available Management
Waterfront No
Roof Type Tile
Accessibility Bath Raised Toilet, Accessible Hallway(s)
Private Pool Yes
Building
Lot Description Sprinklers In Rear, Sprinklers In Front, Desert Front, Gravel/Stone Front, Gravel/Stone Back, Grass Back, Auto Timer H2O Front, Auto Timer H2O Back
Story 1
Builder Name Continental Homes
Sewer Public Sewer
Water City Water
Architectural Style Ranch
Structure Type Other,Covered Patio(s),Misting System,Patio,Storage
Schools
Elementary Schools Kyrene De Las Manitas School
Middle Schools Kyrene Del Pueblo Middle School
High Schools Mountain Pointe High School
School District Tempe Union High School District
Others
HOA Name Sierra Tempe
HOA Fee Include Maintenance Grounds
Senior Community No
Tax ID 301-60-552
Ownership Fee Simple
Acceptable Financing Conventional, FHA, VA Loan
Horse Property N
Listing Terms Conventional, FHA, VA Loan
Financing Conventional
Read Less Info
Want to know what your home might be worth? Contact us for a FREE valuation!

Our team is ready to help you sell your home for the highest possible price ASAP

Copyright 2024 Arizona Regional Multiple Listing Service, Inc. All rights reserved.
Bought with Desert Dimensions Properties
GET MORE INFORMATION

Regional Vice President | Associate Broker






