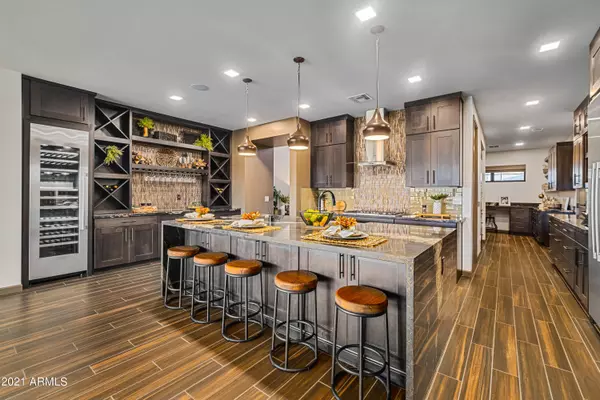$1,227,000
$1,290,000
4.9%For more information regarding the value of a property, please contact us for a free consultation.
3 Beds
4 Baths
2,875 SqFt
SOLD DATE : 01/01/2022
Key Details
Sold Price $1,227,000
Property Type Single Family Home
Sub Type Single Family - Detached
Listing Status Sold
Purchase Type For Sale
Square Footage 2,875 sqft
Price per Sqft $426
Subdivision Wickenburg Ranch
MLS Listing ID 6288899
Sold Date 01/01/22
Style Contemporary, Ranch
Bedrooms 3
HOA Fees $326/qua
HOA Y/N Yes
Originating Board Arizona Regional Multiple Listing Service (ARMLS)
Year Built 2017
Annual Tax Amount $4,654
Tax Year 2020
Lot Size 0.368 Acres
Acres 0.37
Property Description
Experience Wickenburg Ranch living at its best! Highly upgraded luxury model home in Wickenburg Ranch! private courtyard entry w/ fountain, custom features include upgraded cabinets and tile work in kitchen, full bar with wine fridge, walk in pantry, extra storage in smart space/laundry room, Den/ sitting area off living room. Open floorplan with sliding glass wall to take in the breathtaking views. Entertain on the large covered patio overlooking your private pool and golf course. Practice your golf game on your own putting green. Outdoor kitchen with fireplace. Master retreat with built in bar area, free standing tub, glass shower walk in closet. large garage with plenty of parking, too many upgrades to list. A Must see!
Location
State AZ
County Yavapai
Community Wickenburg Ranch
Direction Hwy 93 to Wickenburg Ranch. Enter through gate. First Right, follow to parking lot on left. Go towards the back of the parking lot homes at end. Homes are located in old model home park center
Rooms
Other Rooms Great Room
Master Bedroom Not split
Den/Bedroom Plus 4
Separate Den/Office Y
Interior
Interior Features Walk-In Closet(s), Eat-in Kitchen, 9+ Flat Ceilings, Intercom, Soft Water Loop, Vaulted Ceiling(s), Kitchen Island, Pantry, Double Vanity, Separate Shwr & Tub, Smart Home, Granite Counters
Heating Electric, ENERGY STAR Qualified Equipment
Cooling Both Refrig & Evap
Flooring Tile
Fireplaces Type 2 Fireplace, Exterior Fireplace, Living Room
Fireplace Yes
Window Features ENERGY STAR Qualified Windows, Low Emissivity Windows
SPA Community, Heated, None
Laundry Dryer Included, Washer Included
Exterior
Exterior Feature Covered Patio(s), Patio, Built-in Barbecue
Garage Golf Cart Garage
Garage Spaces 4.0
Garage Description 4.0
Fence Wrought Iron
Pool Community, Heated, Lap, Private
Community Features Community Media Room, Pool, Guarded Entry, Golf, Concierge, Tennis Court(s), Racquetball, Playground, Biking/Walking Path, Clubhouse, Fitness Center
Utilities Available City Electric, Oth Gas (See Rmrks), APS
Waterfront No
View Mountain(s)
Roof Type Tile, Metal
Accessibility Accessible Hallway(s)
Building
Lot Description Desert Back, Desert Front, On Golf Course, Auto Timer H2O Front
Story 1
Unit Features Ground Level
Builder Name Mandalay
Sewer Public Sewer
Water City Water
Architectural Style Contemporary, Ranch
Structure Type Covered Patio(s), Patio, Built-in Barbecue
Schools
Elementary Schools Hassayampa Elementary School
Middle Schools Vulture Peak Middle School
High Schools Wickenburg High School
School District Wickenburg Unified District
Others
HOA Name Wickenburg Community
HOA Fee Include Common Area Maint
Senior Community No
Tax ID 201-02-471
Ownership Fee Simple
Acceptable Financing Cash, Conventional, 1031 Exchange, FHA, VA Loan
Horse Property N
Listing Terms Cash, Conventional, 1031 Exchange, FHA, VA Loan
Financing Conventional
Read Less Info
Want to know what your home might be worth? Contact us for a FREE valuation!

Our team is ready to help you sell your home for the highest possible price ASAP

Copyright 2024 Arizona Regional Multiple Listing Service, Inc. All rights reserved.
Bought with Century 21 Arizona West
GET MORE INFORMATION

Regional Vice President | Associate Broker






