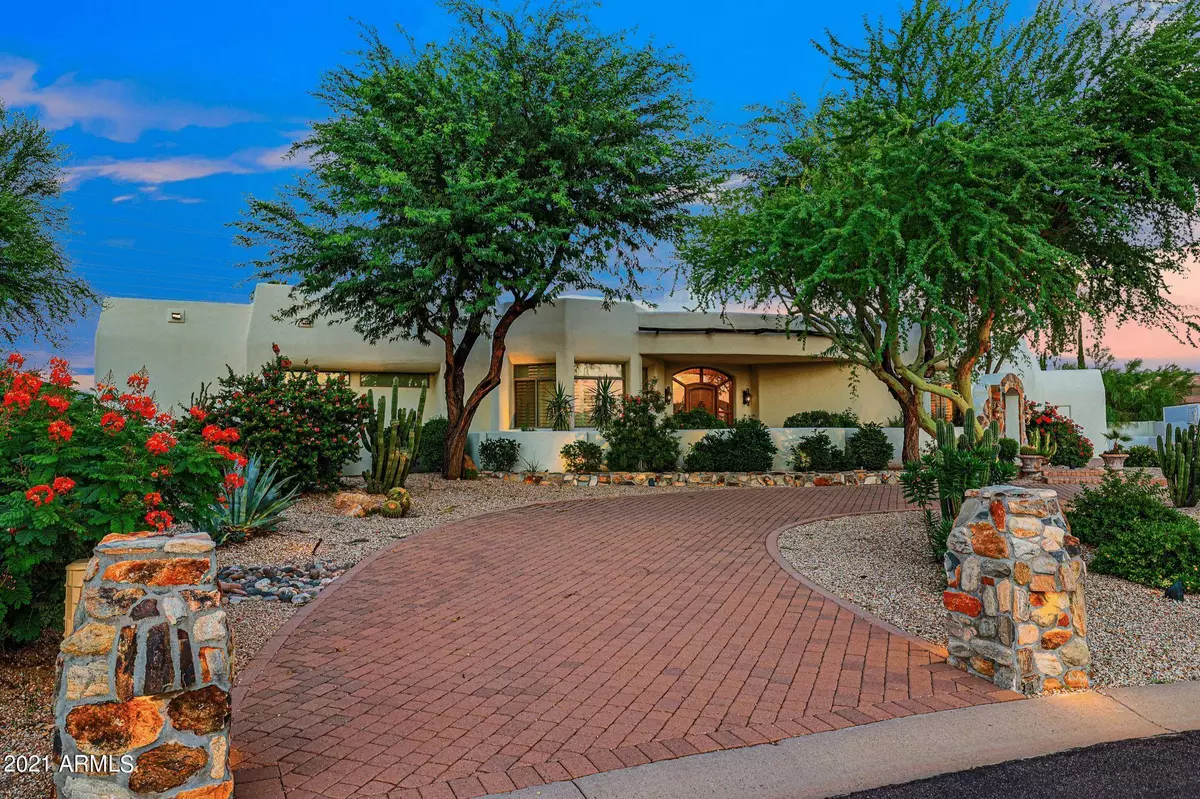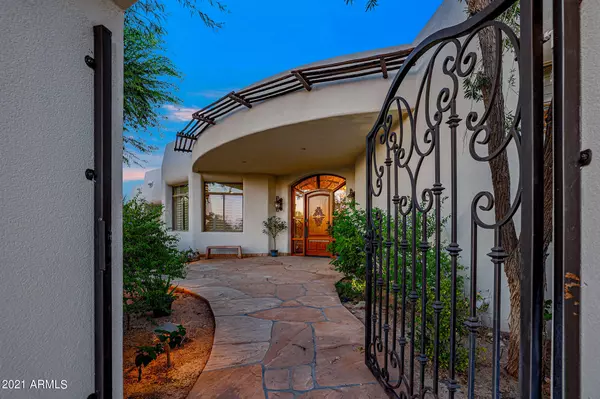$2,260,000
$2,250,000
0.4%For more information regarding the value of a property, please contact us for a free consultation.
5 Beds
4.5 Baths
4,910 SqFt
SOLD DATE : 11/10/2021
Key Details
Sold Price $2,260,000
Property Type Single Family Home
Sub Type Single Family - Detached
Listing Status Sold
Purchase Type For Sale
Square Footage 4,910 sqft
Price per Sqft $460
Subdivision Arabian Park Manor 1
MLS Listing ID 6283777
Sold Date 11/10/21
Style Contemporary
Bedrooms 5
HOA Y/N No
Originating Board Arizona Regional Multiple Listing Service (ARMLS)
Year Built 2002
Annual Tax Amount $9,924
Tax Year 2020
Lot Size 0.876 Acres
Acres 0.88
Property Description
An absolute rare find, originally the builder's own beautifully designed residence, this incredible Scottsdale Property includes a total of 7 CAR GARAGES! The detached guest house offers 850 sf of additional living. Welcome to the intimate community offering this inviting 5 bedroom 4.5 bath home situated at the end of a cul-de-sac on just under an acre, this home is a hidden gem with a private backyard. Enter the charming courtyard and into the stunning foyer of this custom built masterpiece. The striking great room showcases remarkable high ceilings, stone fireplace, upgraded wooden tile floors, upgraded lighting fixtures, custom wet bar and sliding glass doors to enjoy the view.
Location
State AZ
County Maricopa
Community Arabian Park Manor 1
Direction SOUTH ON 114TH STREE TO 116TH STREET SOUTH TO ESTRELLA EAST TO PROPERTY
Rooms
Other Rooms Guest Qtrs-Sep Entrn, Great Room
Guest Accommodations 850.0
Master Bedroom Split
Den/Bedroom Plus 6
Separate Den/Office Y
Interior
Interior Features Eat-in Kitchen, Breakfast Bar, 9+ Flat Ceilings, Central Vacuum, Fire Sprinklers, Wet Bar, Kitchen Island, Bidet, Full Bth Master Bdrm, Separate Shwr & Tub, High Speed Internet, Granite Counters
Heating Natural Gas
Cooling Refrigeration, Programmable Thmstat
Flooring Carpet, Stone, Tile, Wood
Fireplaces Type 3+ Fireplace, Two Way Fireplace, Exterior Fireplace, Fire Pit, Family Room, Master Bedroom, Gas
Fireplace Yes
Window Features Skylight(s),Double Pane Windows
SPA Heated,Private
Laundry Wshr/Dry HookUp Only
Exterior
Exterior Feature Circular Drive, Covered Patio(s), Playground, Misting System, Patio, Private Yard, Built-in Barbecue, Separate Guest House
Garage Electric Door Opener, Extnded Lngth Garage, RV Gate, Temp Controlled, RV Access/Parking
Garage Spaces 7.0
Garage Description 7.0
Fence Block
Pool Play Pool, Heated, Private
Landscape Description Irrigation Back, Irrigation Front
Utilities Available APS, SW Gas
Amenities Available Not Managed
Waterfront No
View Mountain(s)
Roof Type See Remarks,Foam
Private Pool Yes
Building
Lot Description Desert Back, Desert Front, Cul-De-Sac, Grass Back, Auto Timer H2O Front, Auto Timer H2O Back, Irrigation Front, Irrigation Back
Story 1
Builder Name Vision Builder
Sewer Other, Septic in & Cnctd
Water City Water
Architectural Style Contemporary
Structure Type Circular Drive,Covered Patio(s),Playground,Misting System,Patio,Private Yard,Built-in Barbecue, Separate Guest House
Schools
Elementary Schools Laguna Elementary School
Middle Schools Mountainside Middle School
High Schools Desert Mountain High School
School District Scottsdale Unified District
Others
HOA Fee Include No Fees
Senior Community No
Tax ID 217-33-069
Ownership Fee Simple
Acceptable Financing Cash, Conventional
Horse Property N
Listing Terms Cash, Conventional
Financing Conventional
Special Listing Condition N/A, Owner/Agent
Read Less Info
Want to know what your home might be worth? Contact us for a FREE valuation!

Our team is ready to help you sell your home for the highest possible price ASAP

Copyright 2024 Arizona Regional Multiple Listing Service, Inc. All rights reserved.
Bought with Russ Lyon Sotheby's International Realty
GET MORE INFORMATION

Regional Vice President | Associate Broker






