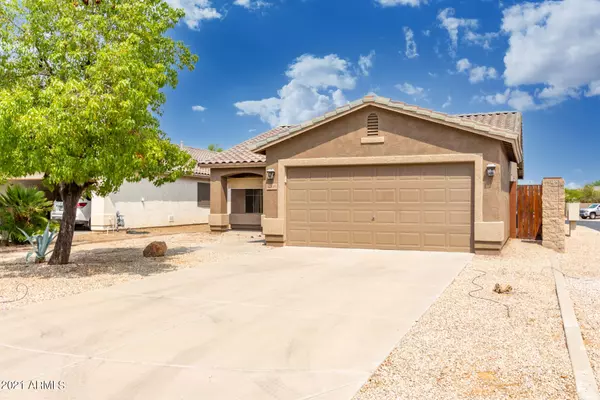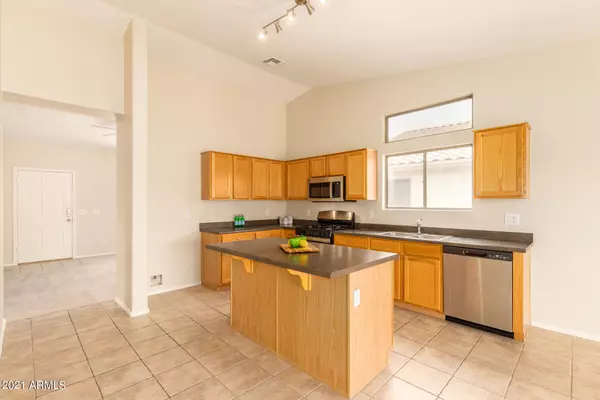$375,000
$375,000
For more information regarding the value of a property, please contact us for a free consultation.
3 Beds
2 Baths
1,286 SqFt
SOLD DATE : 10/28/2021
Key Details
Sold Price $375,000
Property Type Single Family Home
Sub Type Single Family - Detached
Listing Status Sold
Purchase Type For Sale
Square Footage 1,286 sqft
Price per Sqft $291
Subdivision Johnson Ranch Unit 7
MLS Listing ID 6271665
Sold Date 10/28/21
Style Ranch
Bedrooms 3
HOA Fees $88/qua
HOA Y/N Yes
Originating Board Arizona Regional Multiple Listing Service (ARMLS)
Year Built 2002
Annual Tax Amount $969
Tax Year 2020
Lot Size 5,967 Sqft
Acres 0.14
Property Description
** POOL HOME ** What a location! Just a few steps away from Johnson Ranch Golf Club and the Terrace Restaurant in the gated community Stonegate. This is the perfect first home, vacation home or lucrative investment property in the highly sought after master-planned community of Johnson Ranch. Relax and enjoy the ambiance with easy to maintain front and backyard landscaping. The open floor plan with vaulted ceilings feel spacious, with all new paint, new carpet, all new appliances and new fixtures throughout the house. Walk out into your backyard to your putting green and NEW pebbled tech for the pool! - A MUST SEE - In addition to a golf course, Johnson Ranch has 225 acres of recreation and green belt space, 3 community pools with spas, a 9-hole pitch and putt golf course, a catch and release pond, tennis courts (that double as Pickleball courts), basketball courts, 2 volleyball courts, a disc golf course, 31 parks and 16 playgrounds. This FUN AND ACTIVE LIFESTYLE and community can be yours, but only if you hurry.
Improvements:
New Interior and Exterior paint
New Carpet
New Appliances
New Door and Cabinet Hardware
New Re-Surfaced Pool
Location
State AZ
County Pinal
Community Johnson Ranch Unit 7
Direction west on Bella Vista (GOLF CLUB DRIVE) left on Johnson Ranch Blvd Right at Stonegate gated entrance (coral Bean Drive), left on Sunray all the way down house is on the right.
Rooms
Master Bedroom Split
Den/Bedroom Plus 3
Separate Den/Office N
Interior
Interior Features Eat-in Kitchen, 9+ Flat Ceilings, Kitchen Island, Pantry, 3/4 Bath Master Bdrm, High Speed Internet
Heating Natural Gas
Cooling Refrigeration, Ceiling Fan(s)
Flooring Carpet, Tile
Fireplaces Number No Fireplace
Fireplaces Type None
Fireplace No
SPA None
Laundry Wshr/Dry HookUp Only
Exterior
Exterior Feature Covered Patio(s), Patio
Garage Dir Entry frm Garage
Garage Spaces 2.0
Garage Description 2.0
Fence Block
Pool Private
Community Features Gated Community, Community Spa, Community Pool, Golf, Tennis Court(s), Playground
Utilities Available SRP, City Gas
Amenities Available Management
Waterfront No
Roof Type Tile
Private Pool Yes
Building
Lot Description Corner Lot, Cul-De-Sac, Gravel/Stone Front, Gravel/Stone Back
Story 1
Builder Name Shea
Sewer Private Sewer
Water Pvt Water Company
Architectural Style Ranch
Structure Type Covered Patio(s),Patio
Schools
Elementary Schools Walker Butte K-8
Middle Schools Walker Butte K-8
High Schools Poston Butte High School
School District Florence Unified School District
Others
HOA Name Johnson Ranch
HOA Fee Include Maintenance Grounds
Senior Community No
Tax ID 210-57-139
Ownership Fee Simple
Acceptable Financing Cash, Conventional, 1031 Exchange, FHA, VA Loan
Horse Property N
Listing Terms Cash, Conventional, 1031 Exchange, FHA, VA Loan
Financing FHA
Read Less Info
Want to know what your home might be worth? Contact us for a FREE valuation!

Our team is ready to help you sell your home for the highest possible price ASAP

Copyright 2024 Arizona Regional Multiple Listing Service, Inc. All rights reserved.
Bought with The Brokery
GET MORE INFORMATION

Regional Vice President | Associate Broker






