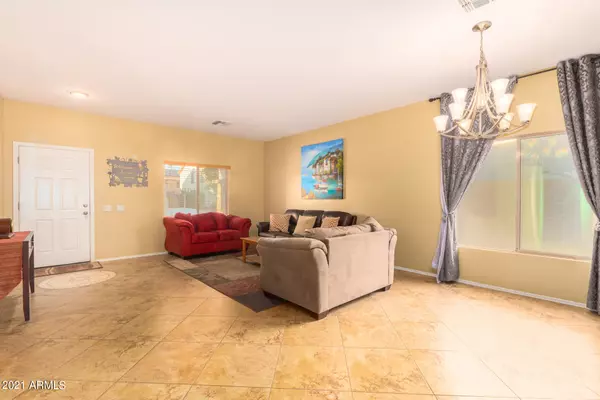$595,000
$599,000
0.7%For more information regarding the value of a property, please contact us for a free consultation.
5 Beds
3 Baths
4,068 SqFt
SOLD DATE : 09/22/2021
Key Details
Sold Price $595,000
Property Type Single Family Home
Sub Type Single Family - Detached
Listing Status Sold
Purchase Type For Sale
Square Footage 4,068 sqft
Price per Sqft $146
Subdivision Sierra Verde Parcel 3
MLS Listing ID 6273616
Sold Date 09/22/21
Bedrooms 5
HOA Fees $55/qua
HOA Y/N Yes
Originating Board Arizona Regional Multiple Listing Service (ARMLS)
Year Built 2004
Annual Tax Amount $2,207
Tax Year 2020
Lot Size 8,292 Sqft
Acres 0.19
Property Description
Room to grow in the largest style home in the desirable Sierra Verde community! Formal living/dining room in front with open great room, eating area and kitchen toward the back. Large eat-in kitchen features plenty of cabinets, a stylish backsplash, large island, pendant lighting, and a breakfast area. The family chef will appreciate the fully-remodeled chef's pantry with a plethora of convenience features!
Home boasts tile floors throughout the lower level, quality wood blinds on most windows, ceiling fans, and plenty of natural light.
Cozy family room opens up to a beautiful outdoor oasis with a stunning pool with water features, cool decking, paved patio area to relax on a pergola swingset and enjoy the backyard. Large covered area with curtains provide a s place to relax, or entertain in the evening under the elegant hanging lights.
Upstairs you will find an enormous loft space that could be used as a game room or office space. Owners suite and three generous bedrooms with walk-in closets are upstairs. Downstairs you will find the fifth bedroom, which is quite spacious and close to the remodeled full bathroom.
The enormous owner's bedroom has a luxurious ensuite with dual sinks, separate shower and garden tub, and huge walk-in closet.
This home will not be available for long. Call now for your private showing!
Location
State AZ
County Maricopa
Community Sierra Verde Parcel 3
Direction From Litchfield, West on Greenway, Left (South) on 140th Drive, Right on Banff Lane, Left on 140th Lane, Right on Lisbon, House is almost to 142nd Lane on Left.
Rooms
Other Rooms Loft, Great Room, Family Room
Master Bedroom Split
Den/Bedroom Plus 6
Separate Den/Office N
Interior
Interior Features Upstairs, 9+ Flat Ceilings, Drink Wtr Filter Sys, Soft Water Loop, Kitchen Island, Pantry, Double Vanity, Full Bth Master Bdrm, Separate Shwr & Tub, High Speed Internet
Heating Natural Gas
Cooling Refrigeration, Ceiling Fan(s)
Flooring Carpet, Tile
Fireplaces Number No Fireplace
Fireplaces Type None
Fireplace No
Window Features Double Pane Windows
SPA None
Exterior
Exterior Feature Covered Patio(s), Patio
Garage Electric Door Opener, RV Gate
Garage Spaces 3.0
Garage Description 3.0
Fence Block
Pool Diving Pool, Private
Community Features Playground, Biking/Walking Path
Utilities Available APS, SW Gas
Amenities Available Management, Rental OK (See Rmks)
Waterfront No
Roof Type Tile
Private Pool Yes
Building
Lot Description Sprinklers In Rear, Sprinklers In Front
Story 2
Builder Name Pulte Homes
Sewer Public Sewer
Water City Water
Structure Type Covered Patio(s),Patio
Schools
Elementary Schools Ashton Ranch Elementary School
Middle Schools Ashton Ranch Elementary School
High Schools Valley Vista High School
School District Dysart Unified District
Others
HOA Name Sierra Verde
HOA Fee Include Maintenance Grounds
Senior Community No
Tax ID 509-17-641
Ownership Fee Simple
Acceptable Financing Cash, Conventional, FHA, VA Loan
Horse Property N
Listing Terms Cash, Conventional, FHA, VA Loan
Financing Conventional
Read Less Info
Want to know what your home might be worth? Contact us for a FREE valuation!

Our team is ready to help you sell your home for the highest possible price ASAP

Copyright 2024 Arizona Regional Multiple Listing Service, Inc. All rights reserved.
Bought with Redfin Corporation
GET MORE INFORMATION

Regional Vice President | Associate Broker






