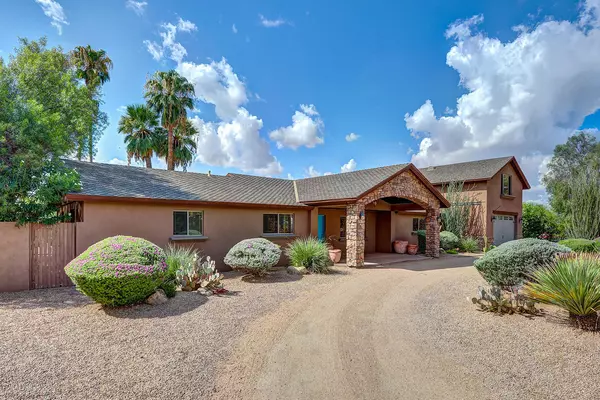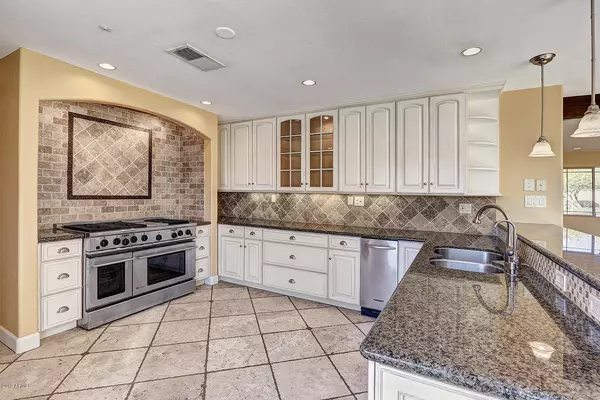$825,000
$875,000
5.7%For more information regarding the value of a property, please contact us for a free consultation.
5 Beds
4 Baths
4,503 SqFt
SOLD DATE : 12/06/2019
Key Details
Sold Price $825,000
Property Type Single Family Home
Sub Type Single Family Residence
Listing Status Sold
Purchase Type For Sale
Square Footage 4,503 sqft
Price per Sqft $183
Subdivision Casa Del Oeste
MLS Listing ID 5873484
Sold Date 12/06/19
Bedrooms 5
HOA Y/N No
Year Built 1989
Annual Tax Amount $4,431
Tax Year 2018
Lot Size 0.804 Acres
Acres 0.8
Property Sub-Type Single Family Residence
Source Arizona Regional Multiple Listing Service (ARMLS)
Property Description
A PLAYGROUND FOR ALL AGES. This high-end 2007 remodel is amazingly priced below $200/square foot. On almost an ACRE corner lot. The inviting split plan features two master suites and fine finishes throughout. Main master suite's spa-inspired bath is a slate-stone sanctuary. The expansive upstairs is just right for use as a guest suite, with a private-exit bonus room, wet bar, bed and bath. Six-burner gas range, built-in cabinet-front fridge and slab granite in the gourmet kitchen. Formal living spaces include a chandelier-lit dining room, living room w/fireplace and generous family room. Entertainer's back yard has a paver patio, pool, built-in BBQ, fire pit, play equipment and large lawn. Four-car fantasy garage with front and side vehicle entry. Bonus RV gate/parking and horse privileges Additional Amenities & Features
5 Bedrooms / 4 Bathrooms
4,503 Square Feet of Living Space
4-Car Garage w/Side & Front Entry, Storage Room
Custom Remodel In 2007
Casa Del Oeste Subdivision
Preferred North/South Exposure
Eat-In Kitchen: Dual Ovens, Stainless Appliances, Eat-At Bar, Tiled Backsplash, Pendant Lights
Master Suite with Private Exit &
Spa-Inspired Bath
Reverse Osmosis System
Owned Soft Water System
Dual-Pane Windows & Skylights
Chiseled-Edge Notched Travertine Tile, Brand New Carpeting, Slate Flooring
Outdoor Shower & Play Equipment
Large Chicken Coop
Location
State AZ
County Maricopa
Community Casa Del Oeste
Area Maricopa
Direction From 64th Street, go east on Cholla Street to home on right.
Rooms
Other Rooms Family Room, BonusGame Room
Master Bedroom Split
Den/Bedroom Plus 6
Separate Den/Office N
Interior
Interior Features High Speed Internet, Granite Counters, Double Vanity, Master Downstairs, Eat-in Kitchen, Breakfast Bar, Wet Bar, 2 Master Baths, Full Bth Master Bdrm, Separate Shwr & Tub, Tub with Jets
Heating Natural Gas
Cooling Central Air, Ceiling Fan(s)
Flooring Flooring
Fireplaces Type Fire Pit, 1 Fireplace, Living Room, Gas
Fireplace Yes
Window Features Skylight(s),Dual Pane
Appliance Water Purifier
SPA None
Exterior
Exterior Feature Playground, Balcony, Built-in Barbecue
Parking Features RV Access/Parking, RV Gate, Garage Door Opener, Direct Access, Circular Driveway, Separate Strge Area, Side Vehicle Entry
Garage Spaces 4.0
Garage Description 4.0
Fence Block, Chain Link
Pool Diving Pool
Utilities Available APS
Roof Type Composition
Porch Covered Patio(s), Patio
Total Parking Spaces 4
Private Pool No
Building
Lot Description Sprinklers In Rear, Sprinklers In Front, Desert Front, Grass Back
Story 2
Builder Name Unknown
Sewer Public Sewer
Water City Water
Structure Type Playground,Balcony,Built-in Barbecue
New Construction No
Schools
Elementary Schools Sequoya Elementary School
Middle Schools Cocopah Middle School
High Schools Chaparral High School
School District Scottsdale Unified District
Others
HOA Fee Include No Fees
Senior Community No
Tax ID 175-37-002
Ownership Fee Simple
Acceptable Financing Cash, Conventional, FHA
Horse Property Y
Disclosures Agency Discl Req, Seller Discl Avail
Possession Close Of Escrow
Listing Terms Cash, Conventional, FHA
Financing Conventional
Read Less Info
Want to know what your home might be worth? Contact us for a FREE valuation!

Our team is ready to help you sell your home for the highest possible price ASAP

Copyright 2025 Arizona Regional Multiple Listing Service, Inc. All rights reserved.
Bought with Jason Mitchell Real Estate
GET MORE INFORMATION

Regional Vice President | Associate Broker






