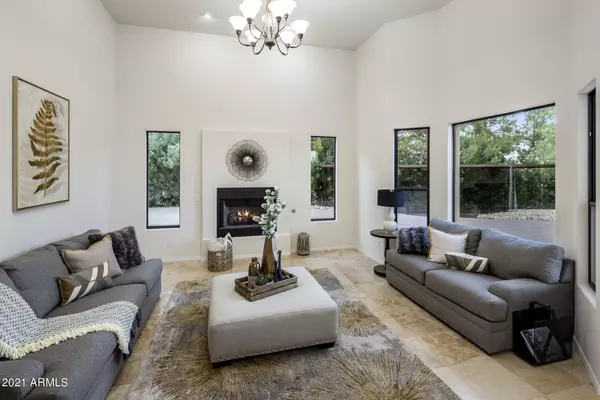$1,535,000
$1,499,000
2.4%For more information regarding the value of a property, please contact us for a free consultation.
5 Beds
7 Baths
6,400 SqFt
SOLD DATE : 02/04/2022
Key Details
Sold Price $1,535,000
Property Type Single Family Home
Sub Type Single Family - Detached
Listing Status Sold
Purchase Type For Sale
Square Footage 6,400 sqft
Price per Sqft $239
Subdivision 2 Acres - Horse Property
MLS Listing ID 6267980
Sold Date 02/04/22
Style Spanish,Santa Barbara/Tuscan,Territorial/Santa Fe
Bedrooms 5
HOA Y/N No
Originating Board Arizona Regional Multiple Listing Service (ARMLS)
Year Built 2004
Annual Tax Amount $2,680
Tax Year 2020
Lot Size 1.930 Acres
Acres 1.93
Property Description
Welcome home to this private North Scottsdale estate! Sitting on almost two acres, you have plenty of space for equestrian facilities and activities in addition to a vast amount grass, gorgeous landscaping, and sport court. The home has been meticulously cared for with recent repairs and upgrades to ensure the next buyer moves into the perfect home. Natural Alder wood cabinets and sleek travertine throughout. Ceilings ranging from 10 feet to 18 feet plus make this home feel extremely open and offer a ton of natural light, with also offering a cozy feeling. 4 bedrooms, 7 bathrooms with several flex rooms, a movie theater, and an exercise room. Huge master suite is on the main level with a custom walk in closet fit for royalty!
Location
State AZ
County Maricopa
Community 2 Acres - Horse Property
Direction Heading East on Dynamite Blvd, Take right onto 144th St - Continue straight and take first right onto street labeled Hedgehog Pl - Take first right onto 143rd - Home is at end of 143rd
Rooms
Other Rooms ExerciseSauna Room, Loft, Great Room, Media Room, Family Room, BonusGame Room
Master Bedroom Split
Den/Bedroom Plus 8
Separate Den/Office Y
Interior
Interior Features Master Downstairs, Eat-in Kitchen, Breakfast Bar, 9+ Flat Ceilings, Central Vacuum, Fire Sprinklers, Intercom, Wet Bar, Kitchen Island, Pantry, Double Vanity, Full Bth Master Bdrm, Separate Shwr & Tub, Tub with Jets, High Speed Internet, Granite Counters
Heating Natural Gas, Other
Cooling Refrigeration
Flooring Carpet, Stone, Tile
Fireplaces Type 3+ Fireplace, Exterior Fireplace
Fireplace Yes
Window Features Skylight(s),Double Pane Windows
SPA None
Exterior
Exterior Feature Balcony, Circular Drive, Covered Patio(s), Misting System, Patio, Private Yard, Sport Court(s), Built-in Barbecue
Parking Features Attch'd Gar Cabinets, Dir Entry frm Garage, Electric Door Opener, Extnded Lngth Garage, RV Access/Parking
Garage Spaces 3.0
Carport Spaces 2
Garage Description 3.0
Fence Block, Wrought Iron
Pool None
Utilities Available Propane
Amenities Available None
View Mountain(s)
Roof Type Reflective Coating,Built-Up,Foam
Private Pool No
Building
Lot Description Sprinklers In Rear, Sprinklers In Front, Grass Front, Grass Back, Auto Timer H2O Front, Auto Timer H2O Back
Story 2
Builder Name Unknown
Sewer Septic in & Cnctd
Water Shared Well
Architectural Style Spanish, Santa Barbara/Tuscan, Territorial/Santa Fe
Structure Type Balcony,Circular Drive,Covered Patio(s),Misting System,Patio,Private Yard,Sport Court(s),Built-in Barbecue
New Construction No
Schools
Elementary Schools Desert Sun Academy
Middle Schools Sonoran Trails Middle School
High Schools Cactus Shadows High School
School District Cave Creek Unified District
Others
HOA Fee Include No Fees
Senior Community No
Tax ID 219-39-076-H
Ownership Fee Simple
Acceptable Financing Cash, Conventional, VA Loan
Horse Property Y
Listing Terms Cash, Conventional, VA Loan
Financing VA
Special Listing Condition Owner/Agent
Read Less Info
Want to know what your home might be worth? Contact us for a FREE valuation!

Our team is ready to help you sell your home for the highest possible price ASAP

Copyright 2024 Arizona Regional Multiple Listing Service, Inc. All rights reserved.
Bought with HomeSmart
GET MORE INFORMATION
Regional Vice President | Associate Broker






