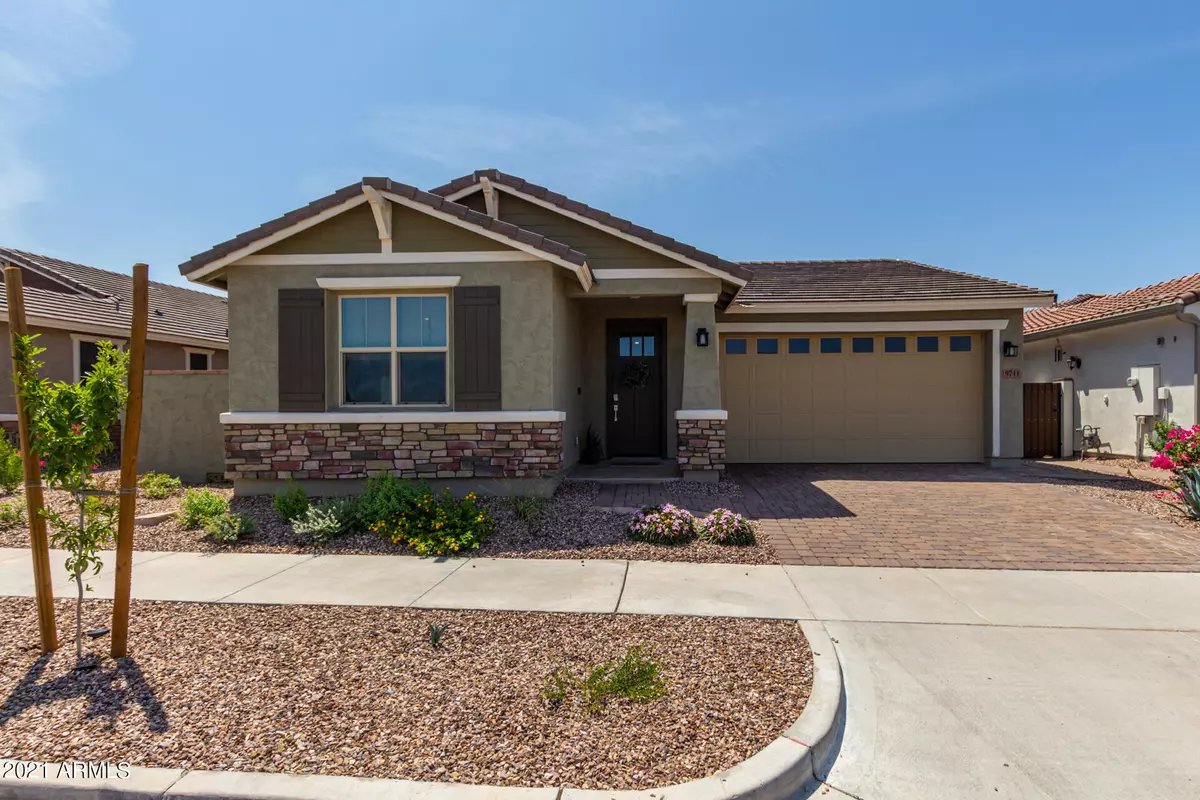$603,000
$539,000
11.9%For more information regarding the value of a property, please contact us for a free consultation.
4 Beds
3 Baths
2,264 SqFt
SOLD DATE : 08/31/2021
Key Details
Sold Price $603,000
Property Type Single Family Home
Sub Type Single Family - Detached
Listing Status Sold
Purchase Type For Sale
Square Footage 2,264 sqft
Price per Sqft $266
Subdivision Eastmark Development Unit 5/6 South Prcls 6-16, 6-
MLS Listing ID 6271194
Sold Date 08/31/21
Bedrooms 4
HOA Fees $100/mo
HOA Y/N Yes
Originating Board Arizona Regional Multiple Listing Service (ARMLS)
Year Built 2020
Annual Tax Amount $1,203
Tax Year 2020
Lot Size 6,807 Sqft
Acres 0.16
Property Description
Rare find & incredible opportunity! Job relocation forces sale. Meticulously maintained & stunningly upgraded one-of-a-kind home w/pebble tech pool. Built Aug 2020 & then sellers added custom entertainment center, soft close drawers & cupboards, under cabinet lighting, upgraded gas stove, reverse osmosis water system, pull out trash/recycling in Kit, & overhead storage racks in garage. Highly upgraded kitchen includes 42'' cabinets & quartz countertops. Kitchen flows into great room overlooking dream backyard. MBR is spacious w/incredible view of pool. MBA has dual sinks & massive walk-in shower. Front bonus room is perfect for playroom, office, or extra sitting area. 2 additional BR's & BA on one side & 1 BR & BA across the hall. Master is split from secondary BR's. The perfect floorplan! Backyard features new pebble tech pool w/Baja step & pool fence. Great turf play area & travertine tile accents. To have a dream backyard like this w/a stunningly upgraded turnkey new home & no wait time is A DREAM COME TRUE! Sellers designed this home as their forever home down to every detail & upgrade. Wifi garage door, Smart Lock front door, wifi thermostats, & Ring doorbell included. A true find! Won't last long!
Location
State AZ
County Maricopa
Community Eastmark Development Unit 5/6 South Prcls 6-16, 6-
Direction E on Ray Rd; N on Eastmark Blvd all the way to the end; E on Radix; S on Helios; E on Research to home on Rt.
Rooms
Other Rooms Great Room, BonusGame Room
Master Bedroom Split
Den/Bedroom Plus 5
Separate Den/Office N
Interior
Interior Features Eat-in Kitchen, Breakfast Bar, 9+ Flat Ceilings, Kitchen Island, Pantry, Double Vanity, Full Bth Master Bdrm, High Speed Internet
Heating Natural Gas
Cooling Refrigeration, Programmable Thmstat, Ceiling Fan(s)
Flooring Carpet, Tile
Fireplaces Number No Fireplace
Fireplaces Type None
Fireplace No
Window Features ENERGY STAR Qualified Windows,Double Pane Windows
SPA None
Laundry Engy Star (See Rmks), Wshr/Dry HookUp Only
Exterior
Exterior Feature Covered Patio(s), Patio
Garage Dir Entry frm Garage, Electric Door Opener
Garage Spaces 2.0
Garage Description 2.0
Fence Block
Pool Play Pool, Fenced, Private
Community Features Community Pool, Tennis Court(s), Playground, Biking/Walking Path, Clubhouse
Utilities Available SRP, SW Gas
Amenities Available Management
Waterfront No
Roof Type Tile
Private Pool Yes
Building
Lot Description Sprinklers In Rear, Sprinklers In Front, Desert Front, Synthetic Grass Back, Auto Timer H2O Front, Auto Timer H2O Back
Story 1
Builder Name Lennar
Sewer Public Sewer
Water City Water
Structure Type Covered Patio(s),Patio
Schools
Elementary Schools Jack Barnes Elementary School
Middle Schools Newell Barney Middle School
High Schools Eastmark High School
School District Queen Creek Unified District
Others
HOA Name Eastmark HOA
HOA Fee Include Maintenance Grounds
Senior Community No
Tax ID 313-28-290
Ownership Fee Simple
Acceptable Financing Cash, Conventional
Horse Property N
Listing Terms Cash, Conventional
Financing Conventional
Read Less Info
Want to know what your home might be worth? Contact us for a FREE valuation!

Our team is ready to help you sell your home for the highest possible price ASAP

Copyright 2024 Arizona Regional Multiple Listing Service, Inc. All rights reserved.
Bought with Keller Williams Realty Sonoran Living
GET MORE INFORMATION

Regional Vice President | Associate Broker






