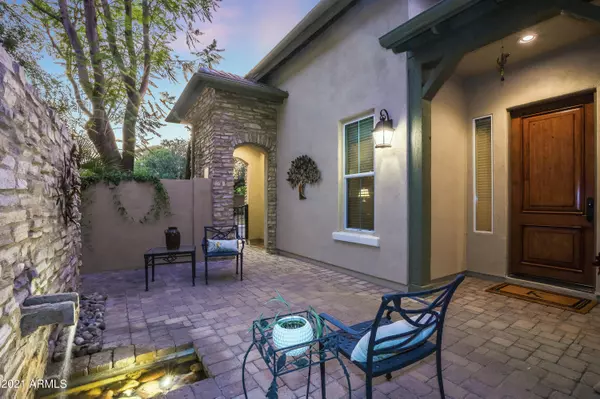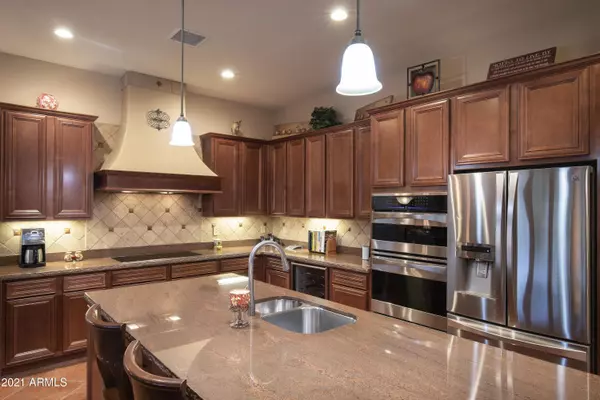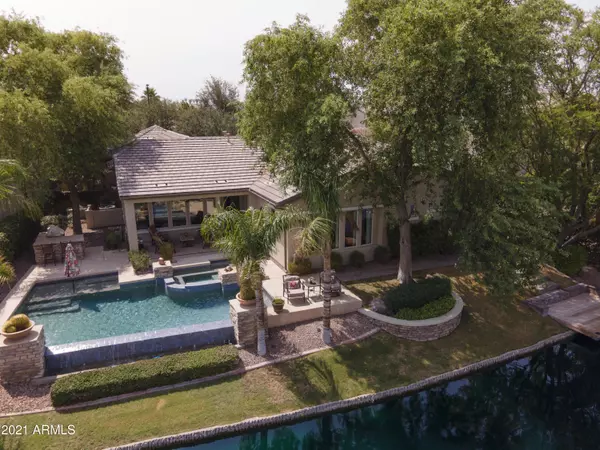$1,035,000
$995,000
4.0%For more information regarding the value of a property, please contact us for a free consultation.
4 Beds
3 Baths
3,037 SqFt
SOLD DATE : 08/19/2021
Key Details
Sold Price $1,035,000
Property Type Single Family Home
Sub Type Single Family - Detached
Listing Status Sold
Purchase Type For Sale
Square Footage 3,037 sqft
Price per Sqft $340
Subdivision Watermark At Ocotillo
MLS Listing ID 6265791
Sold Date 08/19/21
Style Santa Barbara/Tuscan
Bedrooms 4
HOA Fees $185/mo
HOA Y/N Yes
Originating Board Arizona Regional Multiple Listing Service (ARMLS)
Year Built 2006
Annual Tax Amount $5,489
Tax Year 2020
Lot Size 9,862 Sqft
Acres 0.23
Property Description
This gorgeous waterfront home in the intimate Watermark at Ocotillo neighborhood enjoys amazing views from the home to the beautiful blue water below with an added bonus of no homes directly across. The Italian-like accents throughout this community provide exteriors with a mixture of stone, iron, charming courtyards and the like. In fact, this home not only has an inspiring back patio with views of the sparkling pool and water, there are also two charming courtyards - one at front door entry with a calming fountain and a second that can be viewed from front entry and dining room space featuring a stone fireplace, paver floor and lighting up above.
You'll rarely find a home with such cleanliness and outstanding maintenance from top to bottom. Included upgrades such as rich wood flooring, Kenmore kitchen stove, ovens and French door refrigerator, Bosch dishwasher, negative edge pool with spa, speakers throughout, walk in master bath rain shower, his and hers closets, deck for boat with lighted walkway, Baths 2 & 3 remodeled with gorgeous 12x24 tile, copper sinks & granite vanities, epoxy garage floors with storage, utility tub in garage & gorgeous custom made Silhouette window coverings and powered coverings in great room. . . and the list goes on and on.
Location
State AZ
County Maricopa
Community Watermark At Ocotillo
Direction From 101 Fwy South, travel south on S. Price Rd, west (right) on Dobson Rd., north (left) on Prescott Drive, west on S. Pecan Drive, home on right. (No sign in yard)
Rooms
Other Rooms Great Room
Master Bedroom Split
Den/Bedroom Plus 4
Separate Den/Office N
Interior
Interior Features 9+ Flat Ceilings, No Interior Steps, Kitchen Island, Pantry, Double Vanity, Full Bth Master Bdrm, Separate Shwr & Tub, High Speed Internet, Granite Counters
Heating Electric
Cooling Refrigeration, Programmable Thmstat, Ceiling Fan(s)
Flooring Tile, Wood
Fireplaces Type Exterior Fireplace, Living Room, Gas
Fireplace Yes
Window Features Double Pane Windows
SPA Heated,Private
Laundry WshrDry HookUp Only
Exterior
Exterior Feature Patio, Private Yard
Garage Attch'd Gar Cabinets, Tandem
Garage Spaces 3.0
Garage Description 3.0
Fence Block
Pool Private
Community Features Gated Community
Utilities Available SRP
Amenities Available Management
Waterfront Yes
Roof Type Tile
Private Pool Yes
Building
Lot Description Sprinklers In Rear, Sprinklers In Front, Desert Back, Desert Front, Auto Timer H2O Front, Auto Timer H2O Back
Story 1
Builder Name Camelot
Sewer Public Sewer
Water City Water
Architectural Style Santa Barbara/Tuscan
Structure Type Patio,Private Yard
Schools
Elementary Schools Chandler Traditional Academy - Independence
Middle Schools Bogle Junior High School
High Schools Hamilton High School
School District Chandler Unified District
Others
HOA Name Watermark
HOA Fee Include Maintenance Grounds,Street Maint
Senior Community No
Tax ID 303-48-790
Ownership Fee Simple
Acceptable Financing Cash, Conventional, VA Loan
Horse Property N
Listing Terms Cash, Conventional, VA Loan
Financing Conventional
Read Less Info
Want to know what your home might be worth? Contact us for a FREE valuation!

Our team is ready to help you sell your home for the highest possible price ASAP

Copyright 2024 Arizona Regional Multiple Listing Service, Inc. All rights reserved.
Bought with Realty Solutions Group, LLC
GET MORE INFORMATION

Regional Vice President | Associate Broker






