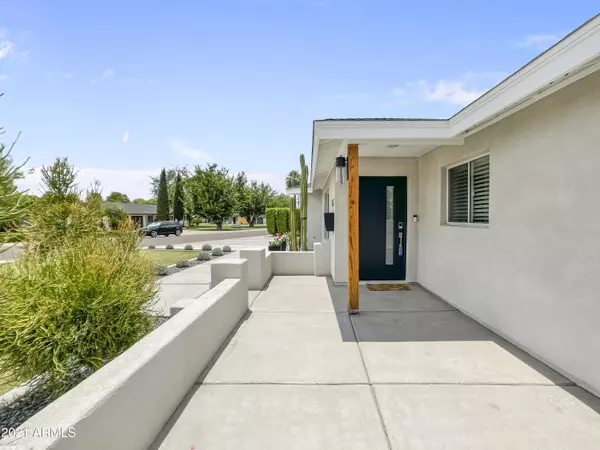$1,250,000
$1,298,000
3.7%For more information regarding the value of a property, please contact us for a free consultation.
4 Beds
3 Baths
2,771 SqFt
SOLD DATE : 10/04/2021
Key Details
Sold Price $1,250,000
Property Type Single Family Home
Sub Type Single Family - Detached
Listing Status Sold
Purchase Type For Sale
Square Footage 2,771 sqft
Price per Sqft $451
Subdivision Brentwood Estates
MLS Listing ID 6259983
Sold Date 10/04/21
Style Contemporary,Ranch
Bedrooms 4
HOA Y/N No
Originating Board Arizona Regional Multiple Listing Service (ARMLS)
Year Built 1955
Annual Tax Amount $5,131
Tax Year 2020
Lot Size 0.314 Acres
Acres 0.31
Property Description
Gorgeous 4 bedroom, 3 bath open concept contemporary ranch style home sits regally on an oversized SE facing corner lot in the highly sought-after Biltmore/Arcadia corridor.Home was remodeled in 2016 w/the highest quality craftsmanship.Master suite is tastefully designed w/custom bath & closet. Second Jr. suite offers privacy & direct access to backyard.Oversized A/C 2 car garage w/custom storage cabinets. XL laundry/utility room has endless possibilities.Contemporary finishes include tile & wood flooring, artfully designed glass bathroom tile & ample windows. Kitchen is perfect for entertaining w/large island, quartz countertops, shaker cabinetry & stainless-steel appliances.Whole home water filtration & soft water system.Backyard sanctuary w/covered patios, pool & large hedge for privacy
Location
State AZ
County Maricopa
Community Brentwood Estates
Direction West on Camelback Road to 31st St to Mariposa St. Property is on the NW corner of Mariposa and 31st St.
Rooms
Other Rooms Great Room
Den/Bedroom Plus 4
Separate Den/Office N
Interior
Interior Features Drink Wtr Filter Sys, Kitchen Island, Double Vanity, Full Bth Master Bdrm, Separate Shwr & Tub, High Speed Internet
Heating Natural Gas
Cooling Refrigeration, Programmable Thmstat, Ceiling Fan(s)
Flooring Tile, Wood
Fireplaces Number No Fireplace
Fireplaces Type None
Fireplace No
Window Features Double Pane Windows,Low Emissivity Windows
SPA None
Laundry Engy Star (See Rmks)
Exterior
Exterior Feature Covered Patio(s)
Garage Attch'd Gar Cabinets, Dir Entry frm Garage, Electric Door Opener, Extnded Lngth Garage, Temp Controlled
Garage Spaces 2.0
Garage Description 2.0
Fence Block
Pool Private
Utilities Available SRP, SW Gas
Amenities Available None
Waterfront No
Roof Type Composition
Accessibility Accessible Hallway(s)
Private Pool Yes
Building
Lot Description Corner Lot, Grass Front, Grass Back, Auto Timer H2O Front, Auto Timer H2O Back
Story 1
Builder Name Unknown
Sewer Public Sewer
Water City Water
Architectural Style Contemporary, Ranch
Structure Type Covered Patio(s)
Schools
Elementary Schools Madison Elementary School
Middle Schools Madison Park School
High Schools Camelback High School
School District Phoenix Union High School District
Others
HOA Fee Include No Fees
Senior Community No
Tax ID 163-12-011-A
Ownership Fee Simple
Acceptable Financing Cash, Conventional
Horse Property N
Listing Terms Cash, Conventional
Financing Conventional
Special Listing Condition Owner/Agent
Read Less Info
Want to know what your home might be worth? Contact us for a FREE valuation!

Our team is ready to help you sell your home for the highest possible price ASAP

Copyright 2024 Arizona Regional Multiple Listing Service, Inc. All rights reserved.
Bought with CPA Advantage Realty, LLC
GET MORE INFORMATION

Regional Vice President | Associate Broker






