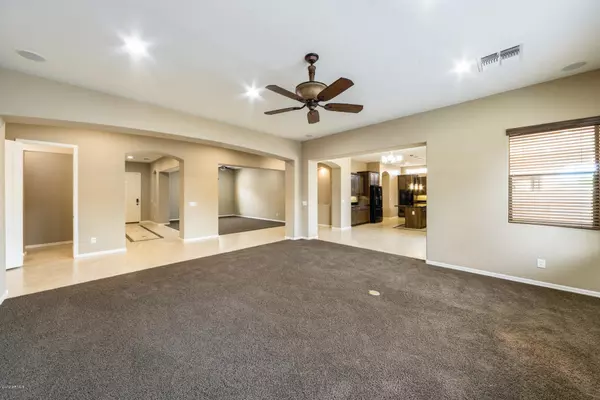$560,000
$570,000
1.8%For more information regarding the value of a property, please contact us for a free consultation.
4 Beds
3.5 Baths
3,762 SqFt
SOLD DATE : 11/19/2019
Key Details
Sold Price $560,000
Property Type Single Family Home
Sub Type Single Family - Detached
Listing Status Sold
Purchase Type For Sale
Square Footage 3,762 sqft
Price per Sqft $148
Subdivision Stratland Shadows
MLS Listing ID 5928160
Sold Date 11/19/19
Style Ranch
Bedrooms 4
HOA Fees $90/mo
HOA Y/N Yes
Originating Board Arizona Regional Multiple Listing Service (ARMLS)
Year Built 2010
Annual Tax Amount $4,142
Tax Year 2018
Lot Size 0.310 Acres
Acres 0.31
Property Description
Get ready to be blown away! This Tuscan 4 bed, 3.5 bath home is a must-see! Throughout the house, there are tall ceilings and arched doorways that really make the living spaces pop with excellence. The formal living room provides the extra space you have been looking for, perfect for family gatherings, parties, or even use it to a game room! The kitchen exults beauty and attention to detail; The walnut stained cabinets complement the dark granite countertops perfectly! The large island, breakfast bar, and sleek black appliances complete the space. The master suite will be a retreat in itself with how spacious it is. The luxurious master bathroom has an over-sized walk-in closet that ties it all together. All of the bedrooms have their own bathrooms and excellent closet space. The extended length garage gives you room for all of the vehicles and more. This home will not last long. Schedule your showing today!
Location
State AZ
County Maricopa
Community Stratland Shadows
Direction Head south on S Higley Rd toward E Oriole Dr, Turn right at the 1st cross street onto E Oriole Dr, Turn right onto S Balboa Dr, S Balboa Dr turns slightly left and becomes E Warbler Rd
Rooms
Other Rooms Great Room
Den/Bedroom Plus 4
Separate Den/Office N
Interior
Interior Features Walk-In Closet(s), Eat-in Kitchen, Breakfast Bar, 9+ Flat Ceilings, Kitchen Island, Pantry, Double Vanity, Full Bth Master Bdrm, Separate Shwr & Tub, High Speed Internet, Granite Counters
Heating Natural Gas
Cooling Refrigeration, Ceiling Fan(s)
Flooring Carpet, Tile
Fireplaces Type Living Room, Gas
Fireplace Yes
SPA None
Laundry Inside, Wshr/Dry HookUp Only
Exterior
Exterior Feature Covered Patio(s), Private Yard
Garage RV Gate, Separate Strge Area, Tandem
Garage Spaces 4.0
Garage Description 4.0
Fence Block
Pool None
Community Features Near Bus Stop, Playground, Biking/Walking Path
Utilities Available SRP, SW Gas
Amenities Available Rental OK (See Rmks)
Waterfront No
Roof Type Tile
Building
Lot Description Desert Back, Desert Front, Gravel/Stone Back
Story 1
Builder Name TM Homes of Arizona
Sewer Public Sewer
Water City Water
Architectural Style Ranch
Structure Type Covered Patio(s), Private Yard
Schools
Elementary Schools Coronado Elementary School
Middle Schools Sossaman Middle School
High Schools Williams Field High School
School District Higley Unified District
Others
HOA Name Stratland Shadows
HOA Fee Include Common Area Maint
Senior Community No
Tax ID 304-59-896
Ownership Fee Simple
Acceptable Financing Cash, Conventional, FHA, VA Loan
Horse Property N
Listing Terms Cash, Conventional, FHA, VA Loan
Financing Conventional
Read Less Info
Want to know what your home might be worth? Contact us for a FREE valuation!

Our team is ready to help you sell your home for the highest possible price ASAP

Copyright 2024 Arizona Regional Multiple Listing Service, Inc. All rights reserved.
Bought with Realty ONE Group
GET MORE INFORMATION

Regional Vice President | Associate Broker






